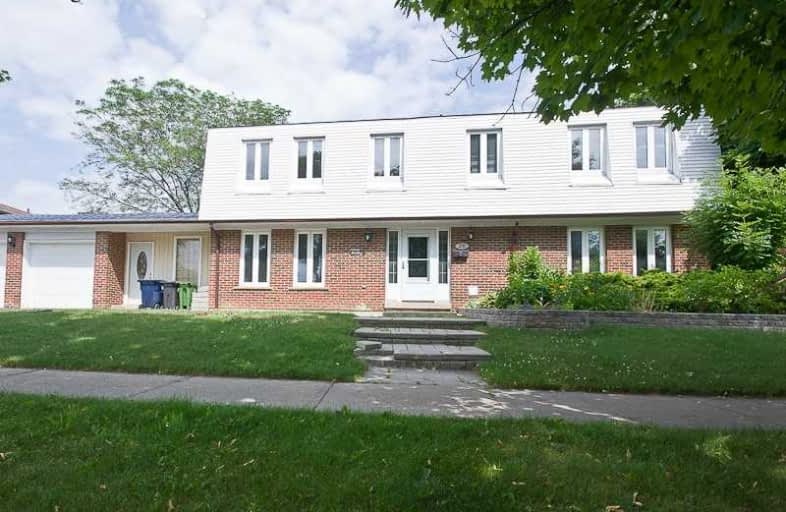
Francis Libermann Catholic Elementary Catholic School
Elementary: Catholic
0.40 km
ÉÉC Saint-Jean-de-Lalande
Elementary: Catholic
0.62 km
St Ignatius of Loyola Catholic School
Elementary: Catholic
0.54 km
Iroquois Junior Public School
Elementary: Public
0.23 km
Henry Kelsey Senior Public School
Elementary: Public
0.74 km
Brimwood Boulevard Junior Public School
Elementary: Public
0.86 km
Delphi Secondary Alternative School
Secondary: Public
0.69 km
Msgr Fraser-Midland
Secondary: Catholic
1.17 km
Sir William Osler High School
Secondary: Public
1.47 km
Francis Libermann Catholic High School
Secondary: Catholic
0.36 km
Albert Campbell Collegiate Institute
Secondary: Public
0.56 km
Agincourt Collegiate Institute
Secondary: Public
1.80 km
$
$1,288,000
- 3 bath
- 5 bed
1 Groomsport Crescent, Toronto, Ontario • M1T 2K8 • Tam O'Shanter-Sullivan



