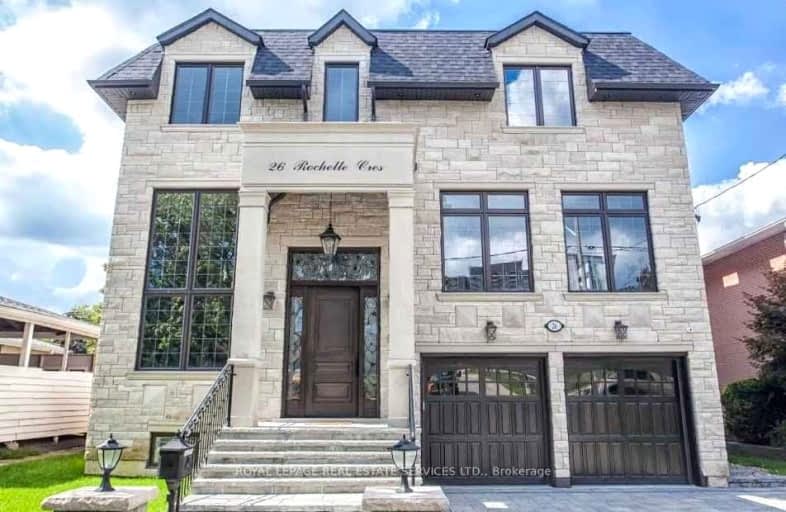Very Walkable
- Most errands can be accomplished on foot.
Excellent Transit
- Most errands can be accomplished by public transportation.
Somewhat Bikeable
- Most errands require a car.

Woodbine Middle School
Elementary: PublicShaughnessy Public School
Elementary: PublicLescon Public School
Elementary: PublicSt Timothy Catholic School
Elementary: CatholicDallington Public School
Elementary: PublicForest Manor Public School
Elementary: PublicNorth East Year Round Alternative Centre
Secondary: PublicPleasant View Junior High School
Secondary: PublicWindfields Junior High School
Secondary: PublicÉcole secondaire Étienne-Brûlé
Secondary: PublicGeorge S Henry Academy
Secondary: PublicGeorges Vanier Secondary School
Secondary: Public-
St. Louis
1800 Sheppard Avenue E, Unit 2016, North York, ON M2J 5A7 0.63km -
Jumi Gozen Bar
56 Forest Manor Road, Unit 3, Toronto, ON M2J 0E3 0.64km -
Moxies
1800 Sheppard Ave E, 2044, North York, ON M2J 5A7 0.58km
-
Tim Hortons
2500 Don Mills Road, North York, ON M2J 3B3 0.36km -
Timothy's World Coffee
1800 Sheppard Avenue E, Toronto, ON M2J 5A7 0.58km -
Tim Hortons
70 Forest Manor Dr, Suite E, North York, ON M2J 1G3 0.49km
-
Inspire Health & Fitness
Brian Drive, Toronto, ON M2J 3YP 1.85km -
GoodLife Fitness
2235 Sheppard Avenue E, North York, ON M2J 5B5 1.9km -
Body + Soul Fitness
1875 Leslie Street, Unit 15, North York, ON M3B 2M5 2.21km
-
Rainbow Drugmart
3018 Don Mills Road, North York, ON M2J 3C1 1.34km -
Shoppers Drug Mart
1800 Sheppard Avenue East, Fairview Mall, Toronto, ON M2J 0.58km -
Shoppers Drug Mart
4865 Leslie Street, Toronto, ON M2J 2K8 1.07km
-
Grill It Up
1800 Sheppard Avenue East, Toronto, ON M2J 5A7 0.58km -
Omni Noodle
1800 Sheppard Avenue E, Fairview Mall, Toronto, ON M2J 5A7 0.51km -
New York Fries
1800 Sheppard Avenue E, Unit F003, Willowdale, ON M2H 4P8 3.85km
-
CF Fairview Mall
1800 Sheppard Avenue E, North York, ON M2J 5A7 0.68km -
Peanut Plaza
3B6 - 3000 Don Mills Road E, North York, ON M2J 3B6 1.14km -
Finch & Leslie Square
101-191 Ravel Road, Toronto, ON M2H 1T1 2.1km
-
Fresh Co
2395 Don Mills Rd, Toronto, ON M2J 3B6 0.66km -
Tone Tai Supermarket
3030 Don Mills Road E, Peanut Plaza, Toronto, ON M2J 3C1 1.15km -
Maeli Market
18 William Sylvester Drive, Toronto, ON M2J 0E9 1.74km
-
LCBO
808 York Mills Road, Toronto, ON M3B 1X8 2.53km -
LCBO
2901 Bayview Avenue, North York, ON M2K 1E6 2.62km -
LCBO
2946 Finch Avenue E, Scarborough, ON M1W 2T4 2.78km
-
Sean's Esso
2500 Don Mills Road, North York, ON M2J 3B3 0.36km -
Parkway Car Wash
2055 Ave Sheppard E, North York, ON M2J 1W6 1.44km -
Audi Midtown Toronto
175 Yorkland Boulevard, Toronto, ON M2J 4R2 1.54km
-
Cineplex Cinemas Fairview Mall
1800 Sheppard Avenue E, Unit Y007, North York, ON M2J 5A7 0.79km -
Cineplex VIP Cinemas
12 Marie Labatte Road, unit B7, Toronto, ON M3C 0H9 4.61km -
Cineplex Cinemas Empress Walk
5095 Yonge Street, 3rd Floor, Toronto, ON M2N 6Z4 4.87km
-
Toronto Public Library
35 Fairview Mall Drive, Toronto, ON M2J 4S4 0.62km -
North York Public Library
575 Van Horne Avenue, North York, ON M2J 4S8 1.93km -
Hillcrest Library
5801 Leslie Street, Toronto, ON M2H 1J8 2.76km
-
North York General Hospital
4001 Leslie Street, North York, ON M2K 1E1 1.15km -
Canadian Medicalert Foundation
2005 Sheppard Avenue E, North York, ON M2J 5B4 1.13km -
The Scarborough Hospital
3030 Birchmount Road, Scarborough, ON M1W 3W3 4.57km
-
Havenbrook Park
15 Havenbrook Blvd, Toronto ON M2J 1A3 0.84km -
East Don Parklands
Leslie St (btwn Steeles & Sheppard), Toronto ON 1.41km -
Clarinda Park
420 Clarinda Dr, Toronto ON 1.45km
-
RBC Royal Bank
1510 Finch Ave E (Don Mills Rd), Toronto ON M2J 4Y6 2.02km -
Finch-Leslie Square
191 Ravel Rd, Toronto ON M2H 1T1 2.1km -
RBC Royal Bank
27 Rean Dr (Sheppard), North York ON M2K 0A6 2.55km
- 5 bath
- 5 bed
- 3500 sqft
8 Elliotwood Court, Toronto, Ontario • M2L 2P9 • St. Andrew-Windfields





