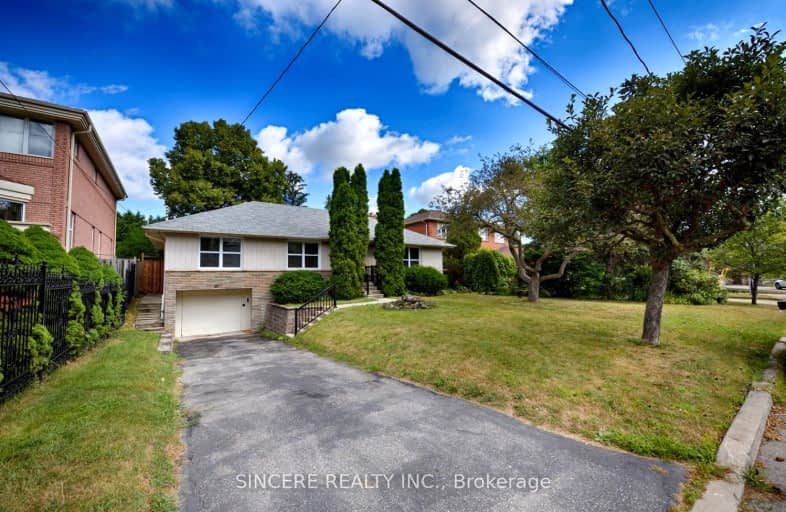Car-Dependent
- Most errands require a car.
44
/100
Good Transit
- Some errands can be accomplished by public transportation.
61
/100
Bikeable
- Some errands can be accomplished on bike.
61
/100

Blessed Trinity Catholic School
Elementary: Catholic
0.41 km
St Agnes Catholic School
Elementary: Catholic
1.51 km
Finch Public School
Elementary: Public
0.26 km
Bayview Middle School
Elementary: Public
1.41 km
Lester B Pearson Elementary School
Elementary: Public
1.09 km
Cummer Valley Middle School
Elementary: Public
0.46 km
Avondale Secondary Alternative School
Secondary: Public
1.19 km
Drewry Secondary School
Secondary: Public
1.94 km
St. Joseph Morrow Park Catholic Secondary School
Secondary: Catholic
1.26 km
Cardinal Carter Academy for the Arts
Secondary: Catholic
2.62 km
Brebeuf College School
Secondary: Catholic
1.86 km
Earl Haig Secondary School
Secondary: Public
1.94 km
-
Bestview Park
Ontario 2.18km -
East Don Parklands
Leslie St (btwn Steeles & Sheppard), Toronto ON 2.37km -
Ethennonnhawahstihnen Park
Toronto ON M2K 1C2 2.81km
-
BMO Bank of Montreal
5522 Yonge St (at Tolman St.), Toronto ON M2N 7L3 1.67km -
TD Bank Financial Group
312 Sheppard Ave E, North York ON M2N 3B4 2.3km -
Finch-Leslie Square
191 Ravel Rd, Toronto ON M2H 1T1 2.47km














