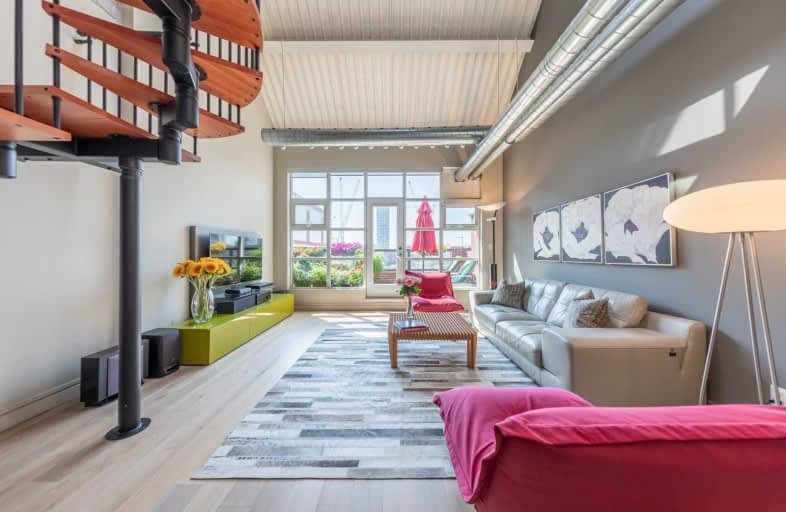
Walker's Paradise
- Daily errands do not require a car.
Rider's Paradise
- Daily errands do not require a car.
Biker's Paradise
- Daily errands do not require a car.

Downtown Alternative School
Elementary: PublicSt Michael Catholic School
Elementary: CatholicSt Paul Catholic School
Elementary: CatholicÉcole élémentaire Gabrielle-Roy
Elementary: PublicMarket Lane Junior and Senior Public School
Elementary: PublicLord Dufferin Junior and Senior Public School
Elementary: PublicMsgr Fraser College (St. Martin Campus)
Secondary: CatholicNative Learning Centre
Secondary: PublicInglenook Community School
Secondary: PublicSt Michael's Choir (Sr) School
Secondary: CatholicCollège français secondaire
Secondary: PublicJarvis Collegiate Institute
Secondary: Public-
Betty's
240 King Street E, Toronto, ON M5A 1K1 0.04km -
On The Rocks
169 Front Street E, Toronto, ON M5A 3Z4 0.14km -
Gabby's - King Street East
189 King St. E., Toronto, ON M5A 1S2 0.22km
-
Tim Hortons
176 Front Street E, Toronto, ON M5A 1E6 0.07km -
The Black Canary Espresso Bar
61 Sherbourne St, Toronto, ON M5A 2P8 0.08km -
NEO COFFEE BAR
161 Frederick Street, Unit 100, Toronto, ON M5A 4P3 0.12km
-
GoodLife Fitness
111 Wellington St W, Toronto, ON M5J 2S6 1.36km -
Fit Factory Fitness
373 King Street West, Toronto, ON M5V 1K1 2.14km -
GoodLife Fitness
80 Bloor Street W, Toronto, ON M5S 2V1 2.72km
-
St. Lawrence Pharmacy
126 Lower Sherbourne Street, Toronto, ON M5A 4J4 0.22km -
Moss Park Pharmacy
325 Queen Street E, Toronto, ON M5A 1S9 0.47km -
Shoppers Drug Mart
18 Lower Jarvis Street, Toronto, ON M5C 1G9 0.49km
-
Subway
259 King Street E, Toronto, ON M5A 1K2 0.01km -
Nari Sushi
257 King Street E, Toronto, ON M5A 1K2 0.01km -
Betty's
240 King Street E, Toronto, ON M5A 1K1 0.04km
-
Brookfield Place
181 Bay Street, Toronto, ON M5J 2T3 0.93km -
Commerce Court
25 King Street W, Toronto, ON M5L 2A1 0.96km -
The Cadillac Fairview Corporation Limited
20 Queen Street W, Toronto, ON M5H 3R3 1.04km
-
Rabba Fine Foods Stores
171 Front St E, Toronto, ON M5A 4H3 0.16km -
Luciano's No Frills
200 Front Street E, Toronto, ON M5A 1E7 0.19km -
Select Fine Food
323 Richmond St E, Toronto, ON M5A 4R3 0.23km
-
LCBO
222 Front Street E, Toronto, ON M5A 1E7 0.19km -
LCBO - St. Lawrence Market
87 Front Street E, Toronto, ON M5E 1B8 0.47km -
LCBO
Queens Quay, 2 Cooper Street, Toronto, ON M5E 0B8 0.93km
-
Infiniti Downtown
265 Front Street E, Toronto, ON M5A 1G1 0.33km -
Volkswagen Downtown
550 Adelaide Street East, Toronto, ON M5A 1N7 0.37km -
Petro-Canada
117 Jarvis Street, Toronto, ON M5C 2H6 0.42km
-
Imagine Cinemas Market Square
80 Front Street E, Toronto, ON M5E 1T4 0.47km -
Nightwood Theatre
55 Mill Street, Toronto, ON M5A 3C4 0.7km -
Cineplex Cinemas Yonge-Dundas and VIP
10 Dundas Street E, Suite 402, Toronto, ON M5B 2G9 1.2km
-
Toronto Public Library - Parliament Street Branch
269 Gerrard Street East, Toronto, ON M5A 2G1 1.17km -
Ryerson University Student Learning Centre
341 Yonge Street, Toronto, ON M5B 1S1 1.29km -
City Hall Public Library
100 Queen Street W, Nathan Phillips Square, Toronto, ON M5H 2N3 1.32km
-
St. Michael's Hospital Fracture Clinic
30 Bond Street, Toronto, ON M5B 1W8 0.84km -
St Michael's Hospital
30 Bond Street, Toronto, ON M5B 1W8 0.86km -
Li Ka Shing Knowledge Institute
209 Victoria Street, Toronto, ON M5B 1T8 0.95km
-
David Crombie Park
at Lower Sherbourne St, Toronto ON 0.3km -
Berczy Park
35 Wellington St E, Toronto ON 0.68km -
CIBC Square Park
Toronto ON 1.08km
-
RBC Royal Bank
339 King St E, Toronto ON M5A 1L1 0.23km -
Scotiabank
44 King St W, Toronto ON M5H 1H1 1.02km -
BMO Bank of Montreal
100 King St W (at Bay St), Toronto ON M5X 1A3 1.16km
More about this building
View 261 King Street East, Toronto- 2 bath
- 2 bed
- 1600 sqft
1116-211 QUEENS QUAY WEST, Toronto, Ontario • M5J 2M6 • Waterfront Communities C01
- 2 bath
- 2 bed
- 1600 sqft
1404-65 Harbour Square, Toronto, Ontario • M5J 2L4 • Waterfront Communities C01
- 2 bath
- 2 bed
- 1200 sqft
215-326 Carlaw Avenue, Toronto, Ontario • M4M 3N8 • South Riverdale
- 2 bath
- 2 bed
- 800 sqft
2704-65 St Mary Street, Toronto, Ontario • M5S 0A6 • Bay Street Corridor
- 2 bath
- 2 bed
- 1400 sqft
402-135 George Street South, Toronto, Ontario • M5A 4E8 • Waterfront Communities C08
- 2 bath
- 3 bed
- 1000 sqft
4206-327 King Street West, Toronto, Ontario • M5V 1J5 • Waterfront Communities C01
- 2 bath
- 2 bed
- 700 sqft
1222-505 Richmond Street West, Toronto, Ontario • M5V 0P4 • Waterfront Communities C01
- 3 bath
- 2 bed
- 1400 sqft
Ph02-1001 Bay Street, Toronto, Ontario • M5S 3A6 • Bay Street Corridor
- 2 bath
- 2 bed
- 1400 sqft
1014-29 Queens Quay East, Toronto, Ontario • M5E 0A4 • Waterfront Communities C01













