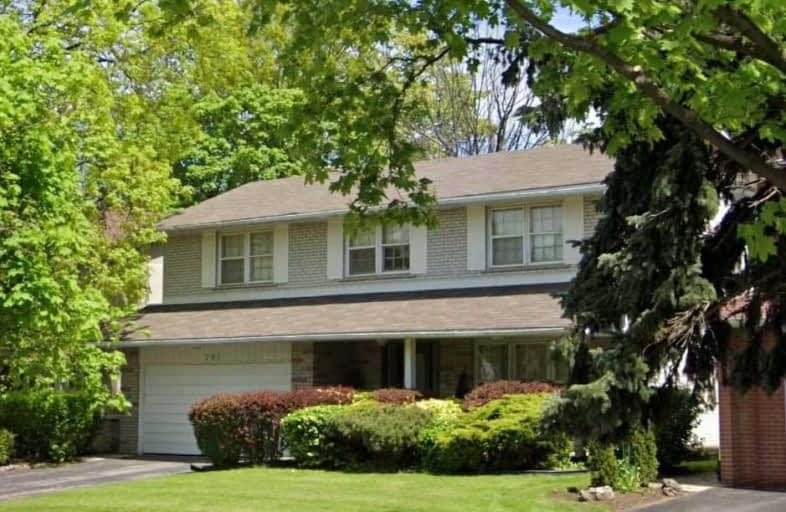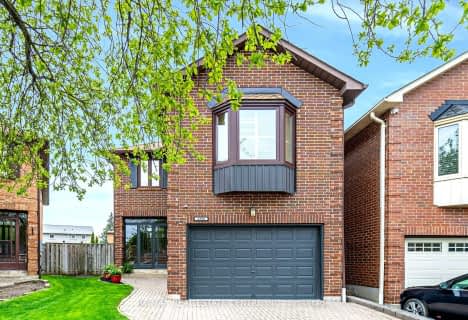
Mill Valley Junior School
Elementary: Public
1.07 km
Eatonville Junior School
Elementary: Public
1.07 km
Bloordale Middle School
Elementary: Public
0.70 km
St Clement Catholic School
Elementary: Catholic
0.61 km
Millwood Junior School
Elementary: Public
0.36 km
Forest Glen Public School
Elementary: Public
1.22 km
Etobicoke Year Round Alternative Centre
Secondary: Public
2.30 km
Burnhamthorpe Collegiate Institute
Secondary: Public
1.98 km
Silverthorn Collegiate Institute
Secondary: Public
0.19 km
Applewood Heights Secondary School
Secondary: Public
3.82 km
Glenforest Secondary School
Secondary: Public
1.46 km
Michael Power/St Joseph High School
Secondary: Catholic
2.66 km
$
$1,399,000
- 4 bath
- 4 bed
- 1500 sqft
9 Erinview Terrace, Toronto, Ontario • M9C 0C3 • Eringate-Centennial-West Deane
$
$1,348,800
- 3 bath
- 4 bed
- 2000 sqft
4338 Bacchus Crescent, Mississauga, Ontario • L4W 2Y3 • Rathwood






