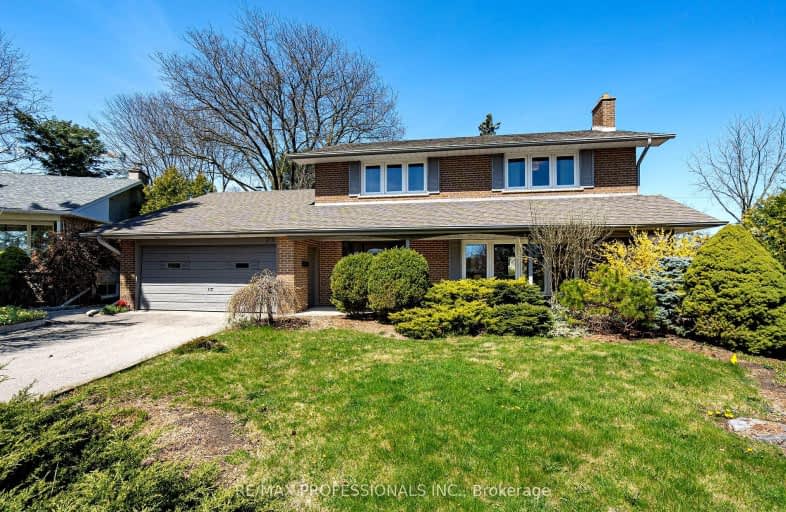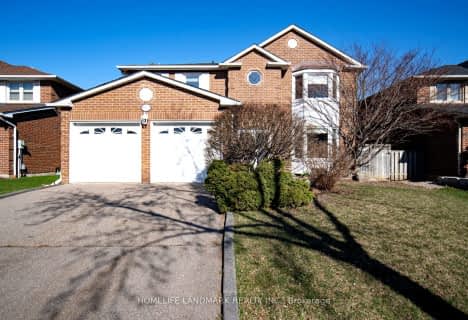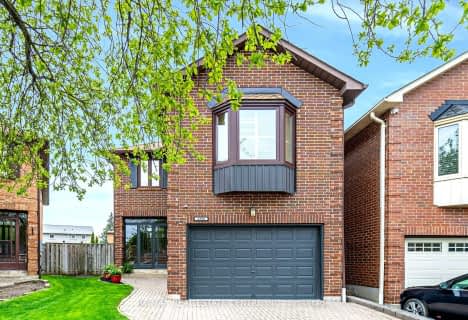Somewhat Walkable
- Some errands can be accomplished on foot.
Good Transit
- Some errands can be accomplished by public transportation.
Bikeable
- Some errands can be accomplished on bike.

Eatonville Junior School
Elementary: PublicBloordale Middle School
Elementary: PublicSt Clement Catholic School
Elementary: CatholicMillwood Junior School
Elementary: PublicBrian W. Fleming Public School
Elementary: PublicForest Glen Public School
Elementary: PublicEtobicoke Year Round Alternative Centre
Secondary: PublicBurnhamthorpe Collegiate Institute
Secondary: PublicSilverthorn Collegiate Institute
Secondary: PublicApplewood Heights Secondary School
Secondary: PublicGlenforest Secondary School
Secondary: PublicMichael Power/St Joseph High School
Secondary: Catholic-
Marie Curtis Park
40 2nd St, Etobicoke ON M8V 2X3 5.11km -
Mississauga Valley Park
1275 Mississauga Valley Blvd, Mississauga ON L5A 3R8 5.43km -
Len Ford Park
295 Lake Prom, Toronto ON 5.63km
-
TD Bank Financial Group
4141 Dixie Rd, Mississauga ON L4W 1V5 2.41km -
TD Bank Financial Group
689 Evans Ave, Etobicoke ON M9C 1A2 2.76km -
TD Bank Financial Group
3868 Bloor St W (at Jopling Ave. N.), Etobicoke ON M9B 1L3 3.16km
- 4 bath
- 5 bed
- 2500 sqft
51 Burnhamill Place, Toronto, Ontario • M9C 3S3 • Eringate-Centennial-West Deane
- 3 bath
- 4 bed
- 2000 sqft
4338 Bacchus Crescent, Mississauga, Ontario • L4W 2Y3 • Rathwood
- 2 bath
- 4 bed
426 Renforth Drive, Toronto, Ontario • M9C 2M7 • Eringate-Centennial-West Deane






















