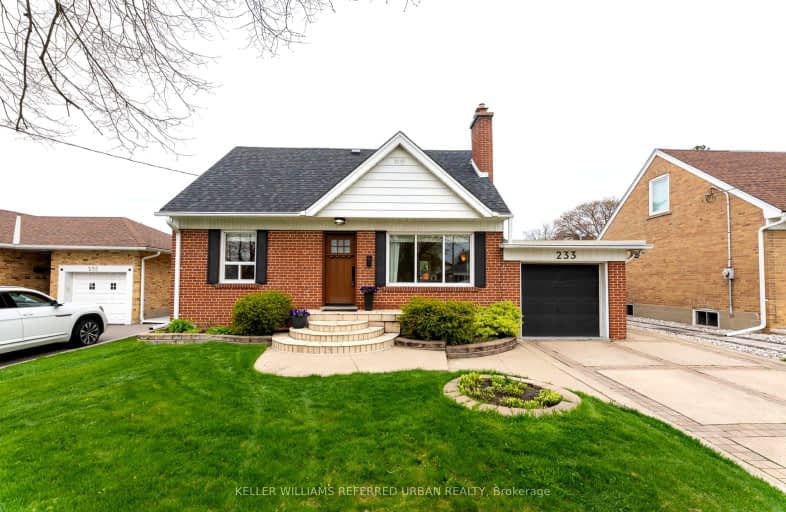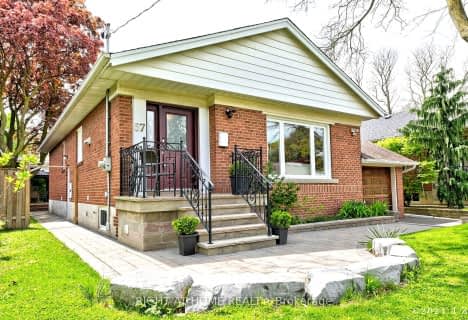Very Walkable
- Most errands can be accomplished on foot.
Good Transit
- Some errands can be accomplished by public transportation.
Very Bikeable
- Most errands can be accomplished on bike.

St Elizabeth Catholic School
Elementary: CatholicEatonville Junior School
Elementary: PublicBloorlea Middle School
Elementary: PublicBloordale Middle School
Elementary: PublicSt Clement Catholic School
Elementary: CatholicMillwood Junior School
Elementary: PublicEtobicoke Year Round Alternative Centre
Secondary: PublicBurnhamthorpe Collegiate Institute
Secondary: PublicSilverthorn Collegiate Institute
Secondary: PublicMartingrove Collegiate Institute
Secondary: PublicGlenforest Secondary School
Secondary: PublicMichael Power/St Joseph High School
Secondary: Catholic-
Marie Curtis Park
40 2nd St, Etobicoke ON M8V 2X3 5.55km -
Len Ford Park
295 Lake Prom, Toronto ON 5.91km -
Grand Avenue Park
Toronto ON 5.97km
-
TD Bank Financial Group
3868 Bloor St W (at Jopling Ave. N.), Etobicoke ON M9B 1L3 2.08km -
TD Bank Financial Group
689 Evans Ave, Etobicoke ON M9C 1A2 3.22km -
CIBC
4914 Dundas St W (at Burnhamthorpe Rd.), Toronto ON M9A 1B5 3.25km
- 5 bath
- 3 bed
978A Kipling Avenue, Toronto, Ontario • M9B 3L2 • Islington-City Centre West
- 2 bath
- 3 bed
366 Renforth Drive, Toronto, Ontario • M9C 2L9 • Eringate-Centennial-West Deane
- 2 bath
- 3 bed
4 Markhall Avenue, Toronto, Ontario • M9B 1C9 • Islington-City Centre West
- 2 bath
- 3 bed
- 1500 sqft
87 Smithwood Drive, Toronto, Ontario • M9B 4S3 • Islington-City Centre West
- 2 bath
- 3 bed
69 Royalavon Crescent, Toronto, Ontario • M9A 2E7 • Islington-City Centre West
- 2 bath
- 3 bed
- 1500 sqft
1 Rima Court, Toronto, Ontario • M9C 4C8 • Eringate-Centennial-West Deane
- 3 bath
- 3 bed
- 1500 sqft
24 Faversham Crescent, Toronto, Ontario • M9C 3X4 • Eringate-Centennial-West Deane














