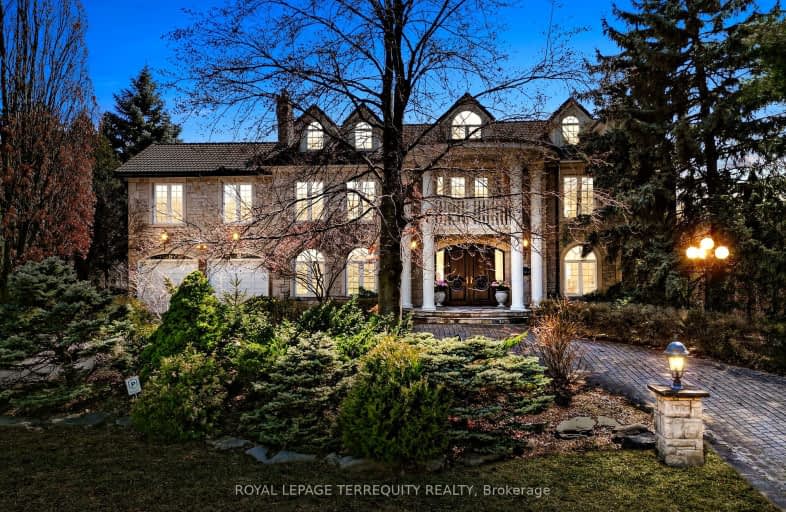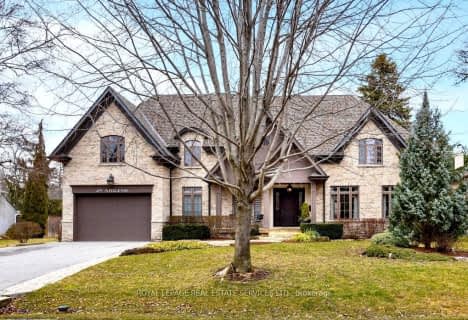Somewhat Walkable
- Some errands can be accomplished on foot.
Good Transit
- Some errands can be accomplished by public transportation.
Bikeable
- Some errands can be accomplished on bike.

St George's Junior School
Elementary: PublicHumber Valley Village Junior Middle School
Elementary: PublicRosethorn Junior School
Elementary: PublicJohn G Althouse Middle School
Elementary: PublicOur Lady of Peace Catholic School
Elementary: CatholicSt Gregory Catholic School
Elementary: CatholicCentral Etobicoke High School
Secondary: PublicScarlett Heights Entrepreneurial Academy
Secondary: PublicBurnhamthorpe Collegiate Institute
Secondary: PublicEtobicoke Collegiate Institute
Secondary: PublicRichview Collegiate Institute
Secondary: PublicMartingrove Collegiate Institute
Secondary: Public-
Riverlea Park
919 Scarlett Rd, Toronto ON M9P 2V3 4.26km -
Park Lawn Park
Pk Lawn Rd, Etobicoke ON M8Y 4B6 4.45km -
Maple Claire Park
Ontario 5.45km
-
CIBC
4914 Dundas St W (at Burnhamthorpe Rd.), Toronto ON M9A 1B5 1.82km -
TD Bank Financial Group
3868 Bloor St W (at Jopling Ave. N.), Etobicoke ON M9B 1L3 2.5km -
TD Bank Financial Group
1048 Islington Ave, Etobicoke ON M8Z 6A4 3.67km
- 6 bath
- 4 bed
- 3500 sqft
49 Abilene Drive, Toronto, Ontario • M9A 2N1 • Princess-Rosethorn
- 6 bath
- 4 bed
- 3500 sqft
837 Royal York Road, Toronto, Ontario • M9Y 2V1 • Stonegate-Queensway
- 5 bath
- 4 bed
- 3500 sqft
56 Princess Anne Crescent, Toronto, Ontario • M9A 2P5 • Princess-Rosethorn
- 5 bath
- 5 bed
- 3000 sqft
9 Darlingbrook Crescent, Toronto, Ontario • M9A 3H4 • Edenbridge-Humber Valley
- 5 bath
- 5 bed
- 5000 sqft
509 The Kingsway, Toronto, Ontario • M9A 3W7 • Princess-Rosethorn
- 6 bath
- 5 bed
- 3500 sqft
203 Shaver Avenue, Toronto, Ontario • M9B 4N9 • Islington-City Centre West
- 5 bath
- 4 bed
- 3500 sqft
84 Kingsway Crescent, Toronto, Ontario • M8X 2R6 • Kingsway South
- 6 bath
- 4 bed
- 5000 sqft
24 Colwood Road, Toronto, Ontario • M9A 4E4 • Edenbridge-Humber Valley
- 5 bath
- 4 bed
- 3500 sqft
29 Leland Avenue, Toronto, Ontario • M8Z 2X6 • Stonegate-Queensway
- 6 bath
- 4 bed
- 3500 sqft
45 Smithwood Drive, Toronto, Ontario • M9B 4S1 • Islington-City Centre West






















