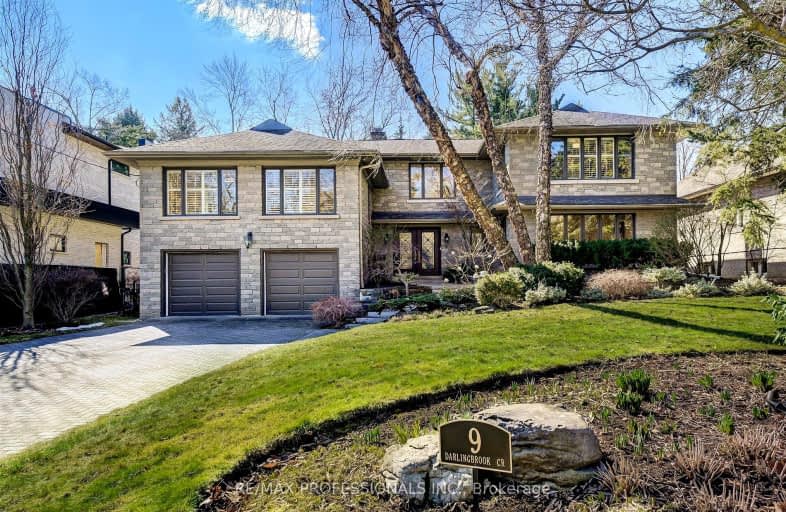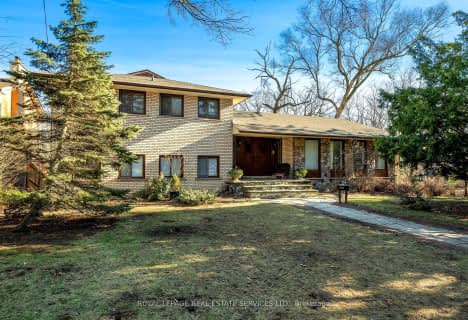
Car-Dependent
- Most errands require a car.
Good Transit
- Some errands can be accomplished by public transportation.
Bikeable
- Some errands can be accomplished on bike.

St George's Junior School
Elementary: PublicSt Demetrius Catholic School
Elementary: CatholicWestmount Junior School
Elementary: PublicHumber Valley Village Junior Middle School
Elementary: PublicLambton Kingsway Junior Middle School
Elementary: PublicAll Saints Catholic School
Elementary: CatholicFrank Oke Secondary School
Secondary: PublicYork Humber High School
Secondary: PublicScarlett Heights Entrepreneurial Academy
Secondary: PublicRunnymede Collegiate Institute
Secondary: PublicEtobicoke Collegiate Institute
Secondary: PublicRichview Collegiate Institute
Secondary: Public-
Shisha Zone
863 Jane Street, Toronto, ON M6N 4C4 2.33km -
Westside Joey's Bar & Grill
1500 Royal York Rd, Etobicoke, ON M9P 3B6 2.41km -
Pizzeria Via Napoli
4923 Dundas Street W, Toronto, ON M9A 1B6 2.57km
-
Second Cup
270 The Kingsway, Etobicoke, ON M9A 3T7 1.06km -
Java Joe
1500 Islington Avenue, Etobicoke, ON M9A 3L8 1.19km -
Starbucks
4242 Dundas Street West, Toronto, ON M8X 1Y6 1.45km
-
F45 Training Lambton-Kingsway
4158 Dundas Street W, Etobicoke, ON M8X 1X3 1.51km -
GoodLife Fitness
3300 Bloor Street West, Etobicoke, ON M8X 2X2 2.85km -
The Motion Room
3431 Dundas Street W, Toronto, ON M6S 2S4 2.99km
-
Shoppers Drug Mart
270 The Kingsway, Toronto, ON M9A 3T7 1km -
Shoppers Drug Mart
1500 Islington Avenue, Etobicoke, ON M9A 3L8 1.19km -
Jane Park Plaza Pharmasave
873 Jane Street, York, ON M6N 4C4 2.21km
-
Java Joe
1500 Islington Avenue, Etobicoke, ON M9A 3L8 1.19km -
Domino's Pizza
4204 Dundas Street W, Toronto, ON M8X 1Y6 1.47km -
Magoo's Gourmet Hamburgers & Ice-Cream
4242 Dundas Street W, Etobicoke, ON M8X 1Y6 1.47km
-
Humbertown Shopping Centre
270 The Kingsway, Etobicoke, ON M9A 3T7 1.11km -
Six Points Plaza
5230 Dundas Street W, Etobicoke, ON M9B 1A8 3.68km -
Stock Yards Village
1980 St. Clair Avenue W, Toronto, ON M6N 0A3 4.21km
-
Loblaws
270 The Kingsway, Etobicoke, ON M9A 3T7 1.06km -
Foodland
1500 Islington Avenue, Toronto, ON M9A 3L8 1.19km -
Bruno's Fine Foods
4242 Dundas Street W, Etobicoke, ON M8X 1Y6 1.44km
-
The Beer Store
3524 Dundas St W, York, ON M6S 2S1 2.7km -
LCBO - Dundas and Jane
3520 Dundas St W, Dundas and Jane, York, ON M6S 2S1 2.73km -
LCBO
2946 Bloor St W, Etobicoke, ON M8X 1B7 2.77km
-
Tim Hortons
280 Scarlett Road, Etobicoke, ON M9A 4S4 1.49km -
Karmann Fine Cars
2620 Saint Clair Avenue W, Toronto, ON M6N 1M1 2.39km -
Old Mill GM
2595 St Clair Ave W, Toronto, ON M6N 4Z5 2.58km
-
Kingsway Theatre
3030 Bloor Street W, Toronto, ON M8X 1C4 2.76km -
Cineplex Cinemas Queensway and VIP
1025 The Queensway, Etobicoke, ON M8Z 6C7 5.61km -
Revue Cinema
400 Roncesvalles Ave, Toronto, ON M6R 2M9 6.12km
-
Richview Public Library
1806 Islington Ave, Toronto, ON M9P 1L4 2.05km -
Jane Dundas Library
620 Jane Street, Toronto, ON M4W 1A7 2.55km -
Toronto Public Library
36 Brentwood Road N, Toronto, ON M8X 2B5 2.71km
-
Humber River Regional Hospital
2175 Keele Street, York, ON M6M 3Z4 4.85km -
Humber River Hospital
1235 Wilson Avenue, Toronto, ON M3M 0B2 6.43km -
St Joseph's Health Centre
30 The Queensway, Toronto, ON M6R 1B5 6.73km
-
Riverlea Park
919 Scarlett Rd, Toronto ON M9P 2V3 3.24km -
Maple Claire Park
Ontario 3.98km -
Park Lawn Park
Pk Lawn Rd, Etobicoke ON M8Y 4B6 4.16km
-
CIBC
4914 Dundas St W (at Burnhamthorpe Rd.), Toronto ON M9A 1B5 2.51km -
TD Bank Financial Group
3868 Bloor St W (at Jopling Ave. N.), Etobicoke ON M9B 1L3 3.65km -
RBC Royal Bank
2329 Bloor St W (Windermere Ave), Toronto ON M6S 1P1 4.1km
- 6 bath
- 5 bed
- 3500 sqft
55 Pheasant Lane, Toronto, Ontario • M9A 1T5 • Princess-Rosethorn
- 5 bath
- 5 bed
- 5000 sqft
509 The Kingsway, Toronto, Ontario • M9A 3W7 • Princess-Rosethorn
- 6 bath
- 5 bed
- 3500 sqft
203 Shaver Avenue, Toronto, Ontario • M9B 4N9 • Islington-City Centre West
- 6 bath
- 5 bed
- 3500 sqft
393 Burnhamthorpe Road, Toronto, Ontario • M9B 2A7 • Islington-City Centre West














