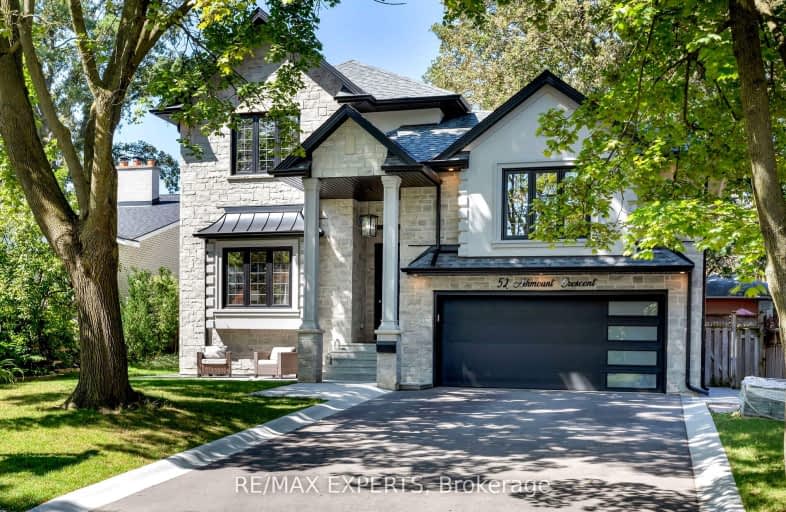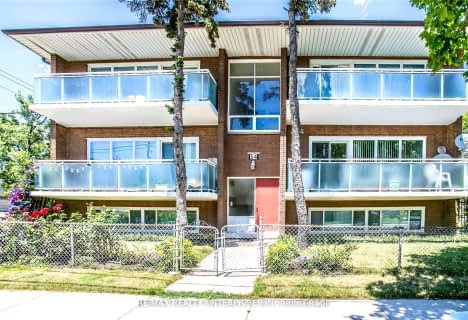Car-Dependent
- Almost all errands require a car.
Excellent Transit
- Most errands can be accomplished by public transportation.
Somewhat Bikeable
- Most errands require a car.

Valleyfield Junior School
Elementary: PublicWestway Junior School
Elementary: PublicSt Marcellus Catholic School
Elementary: CatholicFather Serra Catholic School
Elementary: CatholicKingsview Village Junior School
Elementary: PublicDixon Grove Junior Middle School
Elementary: PublicSchool of Experiential Education
Secondary: PublicCentral Etobicoke High School
Secondary: PublicScarlett Heights Entrepreneurial Academy
Secondary: PublicDon Bosco Catholic Secondary School
Secondary: CatholicKipling Collegiate Institute
Secondary: PublicRichview Collegiate Institute
Secondary: Public-
St Louis Bar and Grill
557 Dixon Road, Unit 130, Toronto, ON M9W 1A8 1.95km -
Fionn MacCool's
2180 Islington Avenue, Toronto, ON M9P 3P1 2.25km -
55 Cafe
6 Dixon Rd, Toronto, ON M9P 2K9 2.29km
-
Timothy's World News Cafe
250 Wincott Dr, Etobicoke, ON M9R 2R5 0.71km -
The Second Cup
265 Wincott Drive, Toronto, ON M9R 2R7 0.77km -
McDonald's
1735 Kipling Ave, Westway Centre, Etobicoke, ON M9R 2Y8 1.1km
-
Fitness 365
40 Ronson Dr, Etobicoke, ON M9W 1B3 1.94km -
GoodLife Fitness
2549 Weston Rd, Toronto, ON M9N 2A7 2.87km -
Mansy Fitness
2428 Islington Avenue, Unit 20, Toronto, ON M9W 3X8 4.27km
-
Shoppers Drug Mart
1735 Kipling Avenue, Unit 2, Westway Plaza, Etobicoke, ON M9R 2Y8 1.13km -
Emiliano & Ana's No Frills
245 Dixon Road, Toronto, ON M9P 2M4 1.16km -
Shoppers Drug Mart
1995 Weston Road, York, ON M9N 1X2 2.85km
-
Shawarma and Burger
250 Wincott Drive, Toronto, ON M9R 2R5 0.71km -
Durdur
250 Wincott Drive, Etobicoke, ON M9R 2R5 0.71km -
Pizza Pizza
250 Wincott Drive, Toronto, ON M9R 2R5 0.71km
-
Crossroads Plaza
2625 Weston Road, Toronto, ON M9N 3W1 3.11km -
Humbertown Shopping Centre
270 The Kingsway, Etobicoke, ON M9A 3T7 3.59km -
Sheridan Mall
1700 Wilson Avenue, North York, ON M3L 1B2 4.9km
-
Emiliano & Ana's No Frills
245 Dixon Road, Toronto, ON M9P 2M4 1.16km -
Metro
201 Lloyd Manor Road, Etobicoke, ON M9B 6H6 1.34km -
Metro
1500 Royal York Road, Etobicoke, ON M9P 3B6 1.44km
-
LCBO
211 Lloyd Manor Road, Toronto, ON M9B 6H6 1.44km -
LCBO
2625D Weston Road, Toronto, ON M9N 3W1 3.25km -
The Beer Store
3524 Dundas St W, York, ON M6S 2S1 5.22km
-
Shell
230 Lloyd Manor Road, Toronto, ON M9B 5K7 1.44km -
Chimney Master
Toronto, ON M9P 2P1 1.83km -
Petro-Canada
585 Dixon Road, Toronto, ON M9W 1A8 2.14km
-
Kingsway Theatre
3030 Bloor Street W, Toronto, ON M8X 1C4 5.17km -
Imagine Cinemas
500 Rexdale Boulevard, Toronto, ON M9W 6K5 5.68km -
Albion Cinema I & II
1530 Albion Road, Etobicoke, ON M9V 1B4 6.75km
-
Richview Public Library
1806 Islington Ave, Toronto, ON M9P 1L4 0.63km -
Toronto Public Library - Weston
2 King Street, Toronto, ON M9N 1K9 2.8km -
Northern Elms Public Library
123b Rexdale Blvd., Toronto, ON M9W 1P1 3.1km
-
Humber River Regional Hospital
2175 Keele Street, York, ON M6M 3Z4 6.08km -
William Osler Health Centre
Etobicoke General Hospital, 101 Humber College Boulevard, Toronto, ON M9V 1R8 6.3km -
Humber River Hospital
1235 Wilson Avenue, Toronto, ON M3M 0B2 6.32km
-
Wincott Park
Wincott Dr, Toronto ON 0.47km -
Centennial Park
156 Centennial Park Rd, Etobicoke ON M9C 5N3 4.44km -
Toronto Pearson International Airport Pet Park
Mississauga ON 5km
-
RBC Royal Bank
415 the Westway (Martingrove), Etobicoke ON M9R 1H5 1.47km -
HSBC Bank Canada
170 Attwell Dr, Toronto ON M9W 5Z5 3.26km -
RBC Royal Bank
600 Queens Plate Dr, Etobicoke ON M9W 0A4 5.8km
- 6 bath
- 8 bed
54 Rabbit Lane, Toronto, Ontario • M9B 5S7 • Eringate-Centennial-West Deane
- — bath
- — bed
- — sqft
143 Princess Anne Crescent, Toronto, Ontario • M9A 2R4 • Princess-Rosethorn
- 4 bath
- 5 bed
- 3000 sqft
5 Courtsfield Crescent, Toronto, Ontario • M9A 4T1 • Edenbridge-Humber Valley
- 4 bath
- 5 bed
26 Eden Valley Drive, Toronto, Ontario • M9A 4Z7 • Edenbridge-Humber Valley







