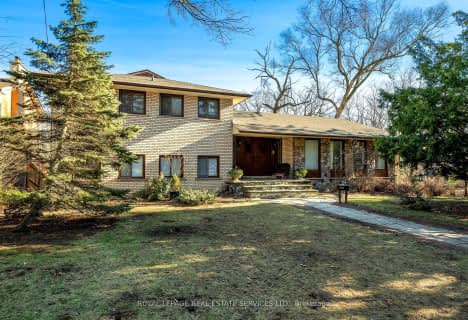Car-Dependent
- Almost all errands require a car.
Good Transit
- Some errands can be accomplished by public transportation.
Somewhat Bikeable
- Most errands require a car.

St George's Junior School
Elementary: PublicSt Demetrius Catholic School
Elementary: CatholicHumber Valley Village Junior Middle School
Elementary: PublicHilltop Middle School
Elementary: PublicFather Serra Catholic School
Elementary: CatholicAll Saints Catholic School
Elementary: CatholicFrank Oke Secondary School
Secondary: PublicCentral Etobicoke High School
Secondary: PublicYork Humber High School
Secondary: PublicScarlett Heights Entrepreneurial Academy
Secondary: PublicEtobicoke Collegiate Institute
Secondary: PublicRichview Collegiate Institute
Secondary: Public-
Pizzeria Via Napoli
4923 Dundas Street W, Toronto, ON M9A 1B6 2.79km -
Fox & Fiddle Precinct
4946 Dundas St W, Etobicoke, ON M9A 1B7 2.83km -
55 Cafe
6 Dixon Rd, Toronto, ON M9P 2K9 3.07km
-
Java Joe
1500 Islington Avenue, Etobicoke, ON M9A 3L8 1.21km -
Olga's Espresso Bar
140 La Rose Avenue, Toronto, ON M9P 1B2 1.4km -
The Second Cup
265 Wincott Drive, Toronto, ON M9R 2R7 1.45km
-
F45 Training Lambton-Kingsway
4158 Dundas Street W, Etobicoke, ON M8X 1X3 2.09km -
GoodLife Fitness
3300 Bloor Street West, Etobicoke, ON M8X 2X2 3.17km -
The Motion Room
3431 Dundas Street W, Toronto, ON M6S 2S4 3.58km
-
Shoppers Drug Mart
1500 Islington Avenue, Etobicoke, ON M9A 3L8 1.21km -
Shoppers Drug Mart
270 The Kingsway, Toronto, ON M9A 3T7 1.45km -
Rexall
4890 Dundas Street W, Etobicoke, ON M9A 1B5 2.67km
-
Java Joe
1500 Islington Avenue, Etobicoke, ON M9A 3L8 1.21km -
Pizza Pizza
140 La Rose Avenue, Toronto, ON M9P 1B2 1.39km -
Subway
265 Wincott Drive, Unit B, Toronto, ON M9R 2R5 1.45km
-
Humbertown Shopping Centre
270 The Kingsway, Etobicoke, ON M9A 3T7 1.56km -
Six Points Plaza
5230 Dundas Street W, Etobicoke, ON M9B 1A8 3.8km -
Crossroads Plaza
2625 Weston Road, Toronto, ON M9N 3W1 4.29km
-
Foodland
1500 Islington Avenue, Toronto, ON M9A 3L8 1.21km -
Loblaws
270 The Kingsway, Etobicoke, ON M9A 3T7 1.5km -
Bruno's Fine Foods
4242 Dundas Street W, Etobicoke, ON M8X 1Y6 1.95km
-
LCBO
211 Lloyd Manor Road, Toronto, ON M9B 6H6 2.28km -
LCBO
2946 Bloor St W, Etobicoke, ON M8X 1B7 3.26km -
The Beer Store
3524 Dundas St W, York, ON M6S 2S1 3.29km
-
Tim Hortons
280 Scarlett Road, Etobicoke, ON M9A 4S4 1.76km -
Shell
230 Lloyd Manor Road, Toronto, ON M9B 5K7 2.35km -
Hill Garden Sunoco Station
724 Scarlett Road, Etobicoke, ON M9P 2T5 2.53km
-
Kingsway Theatre
3030 Bloor Street W, Toronto, ON M8X 1C4 3.21km -
Cineplex Cinemas Queensway and VIP
1025 The Queensway, Etobicoke, ON M8Z 6C7 5.96km -
Revue Cinema
400 Roncesvalles Ave, Toronto, ON M6R 2M9 6.73km
-
Richview Public Library
1806 Islington Ave, Toronto, ON M9P 1L4 1.47km -
Toronto Public Library
36 Brentwood Road N, Toronto, ON M8X 2B5 3.13km -
Jane Dundas Library
620 Jane Street, Toronto, ON M4W 1A7 3.14km
-
Humber River Regional Hospital
2175 Keele Street, York, ON M6M 3Z4 5.14km -
Humber River Hospital
1235 Wilson Avenue, Toronto, ON M3M 0B2 6.43km -
St Joseph's Health Centre
30 The Queensway, Toronto, ON M6R 1B5 7.33km
-
Park Lawn Park
Pk Lawn Rd, Etobicoke ON M8Y 4B6 4.68km -
Rennie Park
1 Rennie Ter, Toronto ON M6S 4Z9 5.34km -
Rennie Park Rink
1 Rennie Terr (in Rennie Park), Toronto ON M8Y 1A2 5.5km
-
TD Bank Financial Group
1048 Islington Ave, Etobicoke ON M8Z 6A4 4.5km -
RBC Royal Bank
2329 Bloor St W (Windermere Ave), Toronto ON M6S 1P1 4.7km -
TD Bank Financial Group
2038 Kipling Ave, Rexdale ON M9W 4K1 5.35km
- 7 bath
- 5 bed
- 5000 sqft
12 Westmount Park Road, Toronto, Ontario • M9P 1R5 • Humber Heights
- 6 bath
- 5 bed
- 5000 sqft
55 Valecrest Drive, Toronto, Ontario • M9A 4P5 • Edenbridge-Humber Valley
- 5 bath
- 5 bed
- 5000 sqft
509 The Kingsway, Toronto, Ontario • M9A 3W7 • Princess-Rosethorn






