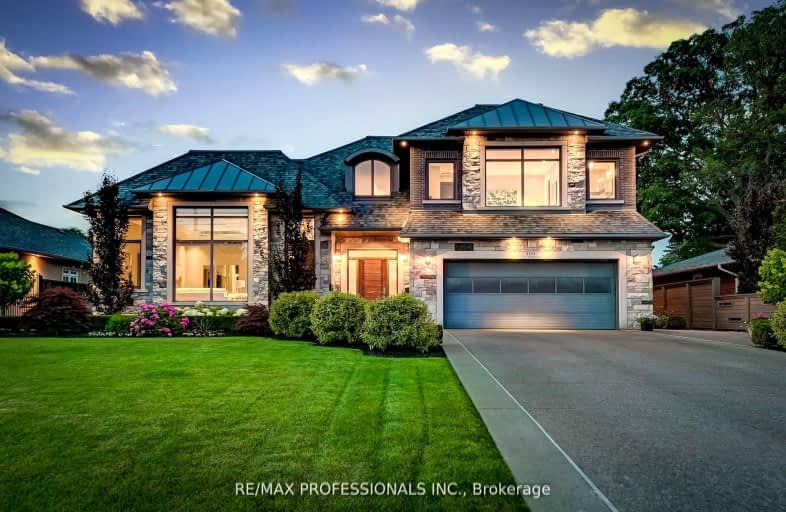Car-Dependent
- Almost all errands require a car.
Good Transit
- Some errands can be accomplished by public transportation.
Bikeable
- Some errands can be accomplished on bike.

St George's Junior School
Elementary: PublicSt Marcellus Catholic School
Elementary: CatholicRosethorn Junior School
Elementary: PublicFather Serra Catholic School
Elementary: CatholicJohn G Althouse Middle School
Elementary: PublicSt Gregory Catholic School
Elementary: CatholicCentral Etobicoke High School
Secondary: PublicScarlett Heights Entrepreneurial Academy
Secondary: PublicKipling Collegiate Institute
Secondary: PublicEtobicoke Collegiate Institute
Secondary: PublicRichview Collegiate Institute
Secondary: PublicMartingrove Collegiate Institute
Secondary: Public-
Pizzeria Via Napoli
4923 Dundas Street W, Toronto, ON M9A 1B6 2.8km -
Fox & Fiddle Precinct
4946 Dundas St W, Etobicoke, ON M9A 1B7 2.8km -
Tessie McDaid's Irish Pub
5078 Dundas Street W, Toronto, ON M9A 3.02km
-
The Second Cup
265 Wincott Drive, Toronto, ON M9R 2R7 0.9km -
Timothy's World News Cafe
250 Wincott Dr, Etobicoke, ON M9R 2R5 0.96km -
Java Joe
1500 Islington Avenue, Etobicoke, ON M9A 3L8 1.29km
-
GoodLife Fitness
3300 Bloor Street West, Etobicoke, ON M8X 2X2 3.32km -
GoodLife Fitness
380 The East Mall, Etobicoke, ON M9B 6L5 3.36km -
Kings Highway Crossfit
405 The West Mall, Toronto, ON M9C 5J1 3.49km
-
Shoppers Drug Mart
1500 Islington Avenue, Etobicoke, ON M9A 3L8 1.29km -
Shoppers Drug Mart
270 The Kingsway, Toronto, ON M9A 3T7 2.08km -
Shoppers Drug Mart
600 The East Mall, Unit 1, Toronto, ON M9B 4B1 2.55km
-
Subway
265 Wincott Drive, Unit B, Toronto, ON M9R 2R5 0.9km -
Pizza Pizza
250 Wincott Drive, Toronto, ON M9R 2R5 0.96km -
Shawarma and Burger
250 Wincott Drive, Toronto, ON M9R 2R5 0.96km
-
Humbertown Shopping Centre
270 The Kingsway, Etobicoke, ON M9A 3T7 2.19km -
Six Points Plaza
5230 Dundas Street W, Etobicoke, ON M9B 1A8 3.52km -
Crossroads Plaza
2625 Weston Road, Toronto, ON M9N 3W1 4.54km
-
Metro
201 Lloyd Manor Road, Etobicoke, ON M9B 6H6 1.15km -
Foodland
1500 Islington Avenue, Toronto, ON M9A 3L8 1.29km -
Loblaws
270 The Kingsway, Etobicoke, ON M9A 3T7 2.12km
-
LCBO
211 Lloyd Manor Road, Toronto, ON M9B 6H6 1.23km -
LCBO
2946 Bloor St W, Etobicoke, ON M8X 1B7 3.79km -
The Beer Store
666 Burhhamthorpe Road, Toronto, ON M9C 2Z4 4.27km
-
Shell
230 Lloyd Manor Road, Toronto, ON M9B 5K7 1.31km -
Tim Hortons
280 Scarlett Road, Etobicoke, ON M9A 4S4 2.84km -
Hill Garden Sunoco Station
724 Scarlett Road, Etobicoke, ON M9P 2T5 3.18km
-
Kingsway Theatre
3030 Bloor Street W, Toronto, ON M8X 1C4 3.63km -
Cineplex Cinemas Queensway and VIP
1025 The Queensway, Etobicoke, ON M8Z 6C7 6.05km -
Imagine Cinemas
500 Rexdale Boulevard, Toronto, ON M9W 6K5 7.14km
-
Richview Public Library
1806 Islington Ave, Toronto, ON M9P 1L4 1.31km -
Toronto Public Library Eatonville
430 Burnhamthorpe Road, Toronto, ON M9B 2B1 3.14km -
Toronto Public Library
36 Brentwood Road N, Toronto, ON M8X 2B5 3.52km
-
Humber River Regional Hospital
2175 Keele Street, York, ON M6M 3Z4 6.2km -
Queensway Care Centre
150 Sherway Drive, Etobicoke, ON M9C 1A4 7.13km -
Trillium Health Centre - Toronto West Site
150 Sherway Drive, Toronto, ON M9C 1A4 7.12km
-
Wincott Park
Wincott Dr, Toronto ON 2.1km -
Centennial Park
156 Centennial Park Rd, Etobicoke ON M9C 5N3 3.8km -
Willard Gardens Parkette
55 Mayfield Rd, Toronto ON M6S 1K4 5.62km
-
RBC Royal Bank
415 the Westway (Martingrove), Etobicoke ON M9R 1H5 2.26km -
HSBC Bank Canada
170 Attwell Dr, Toronto ON M9W 5Z5 4.14km -
TD Bank Financial Group
4335 Bloor St W, Etobicoke ON M9C 2A5 5.25km
- 5 bath
- 5 bed
- 3000 sqft
9 Darlingbrook Crescent, Toronto, Ontario • M9A 3H4 • Edenbridge-Humber Valley
- 6 bath
- 5 bed
- 3500 sqft
55 Pheasant Lane, Toronto, Ontario • M9A 1T5 • Princess-Rosethorn
- 6 bath
- 5 bed
- 3500 sqft
203 Shaver Avenue, Toronto, Ontario • M9B 4N9 • Islington-City Centre West












