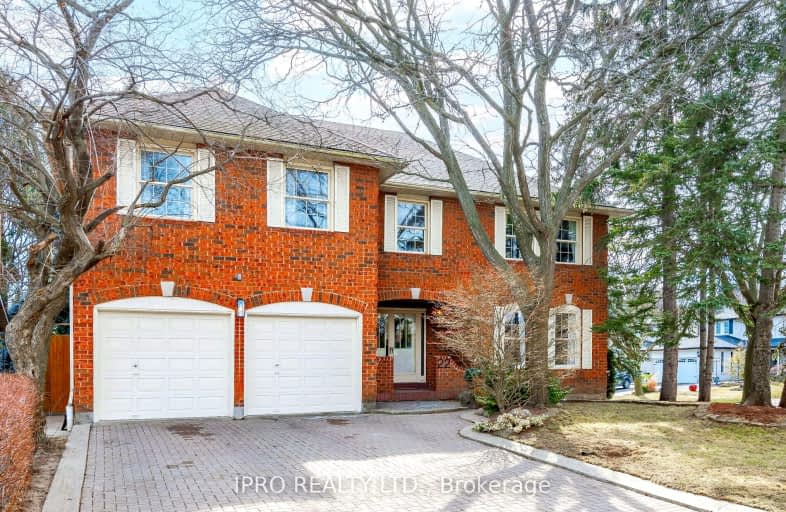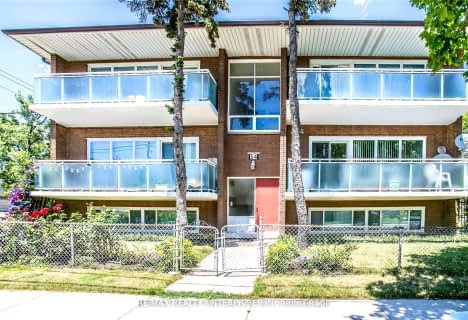Somewhat Walkable
- Some errands can be accomplished on foot.
Good Transit
- Some errands can be accomplished by public transportation.
Bikeable
- Some errands can be accomplished on bike.

St George's Junior School
Elementary: PublicSt Eugene Catholic School
Elementary: CatholicHumber Valley Village Junior Middle School
Elementary: PublicHilltop Middle School
Elementary: PublicFather Serra Catholic School
Elementary: CatholicAll Saints Catholic School
Elementary: CatholicSchool of Experiential Education
Secondary: PublicCentral Etobicoke High School
Secondary: PublicScarlett Heights Entrepreneurial Academy
Secondary: PublicKipling Collegiate Institute
Secondary: PublicRichview Collegiate Institute
Secondary: PublicMartingrove Collegiate Institute
Secondary: Public-
55 Cafe
6 Dixon Rd, Toronto, ON M9P 2K9 2.73km -
St. Louis Bar and Grill
557 Dixon Road, Unit 130, Toronto, ON M9W 1A8 3.13km -
Pizzeria Via Napoli
4923 Dundas Street W, Toronto, ON M9A 1B6 3.28km
-
The Second Cup
265 Wincott Drive, Toronto, ON M9R 2R7 0.69km -
Dudu’s Cafe
250 Wincott Drive, Toronto, ON M9R 2R5 0.82km -
Timothy's World News Cafe
250 Wincott Dr, Etobicoke, ON M9R 2R5 0.83km
-
F45 Training Lambton-Kingsway
4158 Dundas Street W, Etobicoke, ON M8X 1X3 2.86km -
Fitness 365
40 Ronson Dr, Etobicoke, ON M9W 1B3 3.25km -
GoodLife Fitness
2549 Weston Rd, Toronto, ON M9N 2A7 3.59km
-
Shoppers Drug Mart
1500 Islington Avenue, Etobicoke, ON M9A 3L8 1.66km -
Shoppers Drug Mart
270 The Kingsway, Toronto, ON M9A 3T7 2.17km -
Emiliano & Ana's No Frills
245 Dixon Road, Toronto, ON M9P 2M4 2.2km
-
Subway
265 Wincott Drive, Unit B, Toronto, ON M9R 2R5 0.69km -
Durdur
250 Wincott Drive, Etobicoke, ON M9R 2R5 0.79km -
Dudu’s Cafe & Bubble Tea Hous
250 Wincott Drive, Unit 13, Toronto, ON M9R 2R5 0.82km
-
Humbertown Shopping Centre
270 The Kingsway, Etobicoke, ON M9A 3T7 2.28km -
Crossroads Plaza
2625 Weston Road, Toronto, ON M9N 3W1 3.85km -
Six Points Plaza
5230 Dundas Street W, Etobicoke, ON M9B 1A8 4.15km
-
Metro
201 Lloyd Manor Road, Etobicoke, ON M9B 6H6 1.53km -
Metro
1500 Royal York Road, Etobicoke, ON M9P 3B6 1.63km -
Foodland
1500 Islington Avenue, Toronto, ON M9A 3L8 1.66km
-
LCBO
211 Lloyd Manor Road, Toronto, ON M9B 6H6 1.65km -
LCBO
2625D Weston Road, Toronto, ON M9N 3W1 3.94km -
LCBO
2946 Bloor St W, Etobicoke, ON M8X 1B7 3.98km
-
Shell
230 Lloyd Manor Road, Toronto, ON M9B 5K7 1.71km -
Tim Hortons
280 Scarlett Road, Etobicoke, ON M9A 4S4 2.24km -
Hill Garden Sunoco Station
724 Scarlett Road, Etobicoke, ON M9P 2T5 2.4km
-
Kingsway Theatre
3030 Bloor Street W, Toronto, ON M8X 1C4 3.89km -
Cineplex Cinemas Queensway and VIP
1025 The Queensway, Etobicoke, ON M8Z 6C7 6.52km -
Imagine Cinemas
500 Rexdale Boulevard, Toronto, ON M9W 6K5 6.98km
-
Richview Public Library
1806 Islington Ave, Toronto, ON M9P 1L4 0.75km -
Toronto Public Library - Weston
2 King Street, Toronto, ON M9N 1K9 2.99km -
Toronto Public Library
36 Brentwood Road N, Toronto, ON M8X 2B5 3.8km
-
Humber River Regional Hospital
2175 Keele Street, York, ON M6M 3Z4 5.52km -
Humber River Hospital
1235 Wilson Avenue, Toronto, ON M3M 0B2 6.43km -
William Osler Health Centre
Etobicoke General Hospital, 101 Humber College Boulevard, Toronto, ON M9V 1R8 7.6km
- 6 bath
- 8 bed
54 Rabbit Lane, Toronto, Ontario • M9B 5S7 • Eringate-Centennial-West Deane
- — bath
- — bed
- — sqft
143 Princess Anne Crescent, Toronto, Ontario • M9A 2R4 • Princess-Rosethorn
- 4 bath
- 5 bed
- 3000 sqft
5 Courtsfield Crescent, Toronto, Ontario • M9A 4T1 • Edenbridge-Humber Valley
- 4 bath
- 5 bed
26 Eden Valley Drive, Toronto, Ontario • M9A 4Z7 • Edenbridge-Humber Valley








