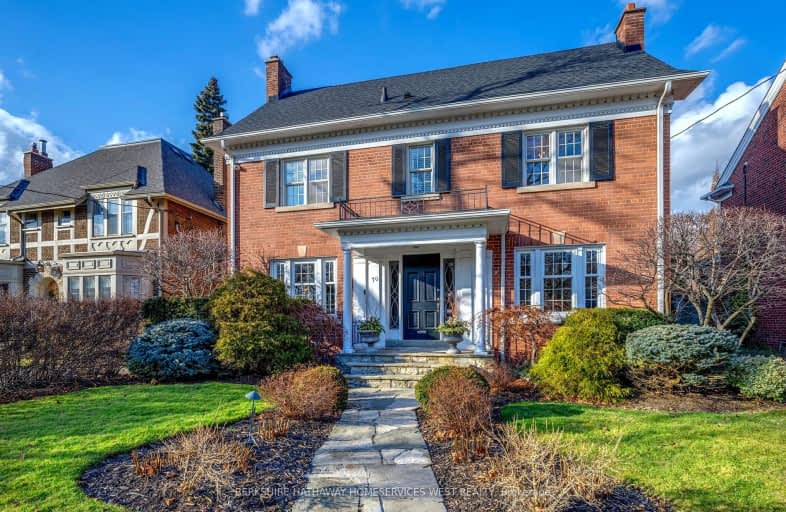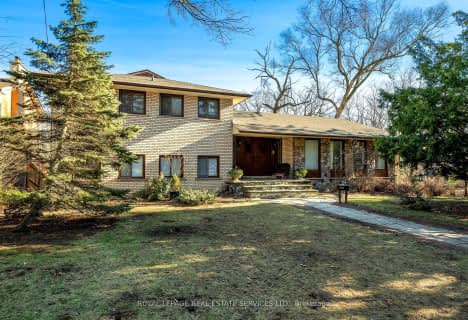Very Walkable
- Daily errands do not require a car.
Excellent Transit
- Most errands can be accomplished by public transportation.
Bikeable
- Some errands can be accomplished on bike.

Warren Park Junior Public School
Elementary: PublicSunnylea Junior School
Elementary: PublicÉÉC Sainte-Marguerite-d'Youville
Elementary: CatholicIslington Junior Middle School
Elementary: PublicLambton Kingsway Junior Middle School
Elementary: PublicOur Lady of Sorrows Catholic School
Elementary: CatholicFrank Oke Secondary School
Secondary: PublicUrsula Franklin Academy
Secondary: PublicRunnymede Collegiate Institute
Secondary: PublicEtobicoke School of the Arts
Secondary: PublicEtobicoke Collegiate Institute
Secondary: PublicBishop Allen Academy Catholic Secondary School
Secondary: Catholic-
Casa Barcelona
2980 Bloor St W, Etobicoke, ON M8X 1B9 0.34km -
Table 21 Kitchen & Wine Bar
2956 Bloor Street W, Toronto, ON M8X 1G2 0.36km -
The Old Sod Pub
2936 Bloor Street W, Etobicoke, ON M8X 1B6 0.39km
-
Hot Oven Bakery
2974 Bloor Street W, Toronto, ON M8X 1B9 0.34km -
Demetres
2962 Bloor Street W, Etobicoke, ON M8X 2J2 0.35km -
Jules Cafe Patisserie
2898 Bloor Street W, Toronto, ON M8X 1B5 0.44km
-
GoodLife Fitness
3300 Bloor Street West, Etobicoke, ON M8X 2X2 1.1km -
F45 Training Lambton-Kingsway
4158 Dundas Street W, Etobicoke, ON M8X 1X3 1.19km -
CrossFit
78 Six Point Road, Toronto, ON M8Z 2X2 1.87km
-
Shoppers Drug Mart
3010 Bloor St W, Etobicoke, ON M8X 1C2 0.35km -
Canadian Compounding Pharmacy
2920 Bloor Street W, Toronto, ON M8X 1B6 0.4km -
Rexall
4890 Dundas Street W, Etobicoke, ON M9A 1B5 1.41km
-
Sushi 2 Go
2976 Bloor Street W, Etobicoke, ON M8X 1B9 0.34km -
Casa Barcelona
2980 Bloor St W, Etobicoke, ON M8X 1B9 0.34km -
White House Meats
2978 Bloor St W, Etobicoke, ON M8X 1B9 0.34km
-
Humbertown Shopping Centre
270 The Kingsway, Etobicoke, ON M9A 3T7 1.34km -
Six Points Plaza
5230 Dundas Street W, Etobicoke, ON M9B 1A8 2.49km -
Kipling-Queensway Mall
1255 The Queensway, Etobicoke, ON M8Z 1S1 3.5km
-
UnionJacks
2893 Bloor Street W, Toronto, ON M8X 1B3 0.48km -
Bruno's Fine Foods
4242 Dundas Street W, Etobicoke, ON M8X 1Y6 0.98km -
Sobeys
3250-3300 Bloor Street W, Toronto, ON M8X 2X9 1km
-
LCBO
2946 Bloor St W, Etobicoke, ON M8X 1B7 0.37km -
The Beer Store
3524 Dundas St W, York, ON M6S 2S1 2.44km -
LCBO - Dundas and Jane
3520 Dundas St W, Dundas and Jane, York, ON M6S 2S1 2.47km
-
A1 Quality Chimney Cleaning & Repair
48 Fieldway Road, Toronto, ON M8Z 3L2 1.86km -
Esso
2485 Bloor Street W, Toronto, ON M6S 1P7 2.09km -
Circle K
2485 Bloor Street W, Toronto, ON M6S 1P7 2.09km
-
Kingsway Theatre
3030 Bloor Street W, Toronto, ON M8X 1C4 0.41km -
Cineplex Cinemas Queensway and VIP
1025 The Queensway, Etobicoke, ON M8Z 6C7 3.36km -
Revue Cinema
400 Roncesvalles Ave, Toronto, ON M6R 2M9 4.81km
-
Toronto Public Library
36 Brentwood Road N, Toronto, ON M8X 2B5 0.46km -
Jane Dundas Library
620 Jane Street, Toronto, ON M4W 1A7 2.26km -
Swansea Memorial Public Library
95 Lavinia Avenue, Toronto, ON M6S 3H9 2.69km
-
St Joseph's Health Centre
30 The Queensway, Toronto, ON M6R 1B5 5.04km -
Humber River Regional Hospital
2175 Keele Street, York, ON M6M 3Z4 5.97km -
Queensway Care Centre
150 Sherway Drive, Etobicoke, ON M9C 1A4 6.23km
-
Park Lawn Park
Pk Lawn Rd, Etobicoke ON M8Y 4B6 1.8km -
Willard Gardens Parkette
55 Mayfield Rd, Toronto ON M6S 1K4 2.45km -
Rennie Park
1 Rennie Ter, Toronto ON M6S 4Z9 2.99km
-
TD Bank Financial Group
1048 Islington Ave, Etobicoke ON M8Z 6A4 2.03km -
President's Choice Financial ATM
3671 Dundas St W, Etobicoke ON M6S 2T3 2.06km -
RBC Royal Bank
2329 Bloor St W (Windermere Ave), Toronto ON M6S 1P1 2.48km
- 6 bath
- 5 bed
- 3500 sqft
55 Pheasant Lane, Toronto, Ontario • M9A 1T5 • Princess-Rosethorn
- 4 bath
- 5 bed
- 3000 sqft
5 Courtsfield Crescent, Toronto, Ontario • M9A 4T1 • Edenbridge-Humber Valley
- 5 bath
- 5 bed
- 3000 sqft
241B Evelyn Avenue, Toronto, Ontario • M6P 2Z8 • High Park North
















