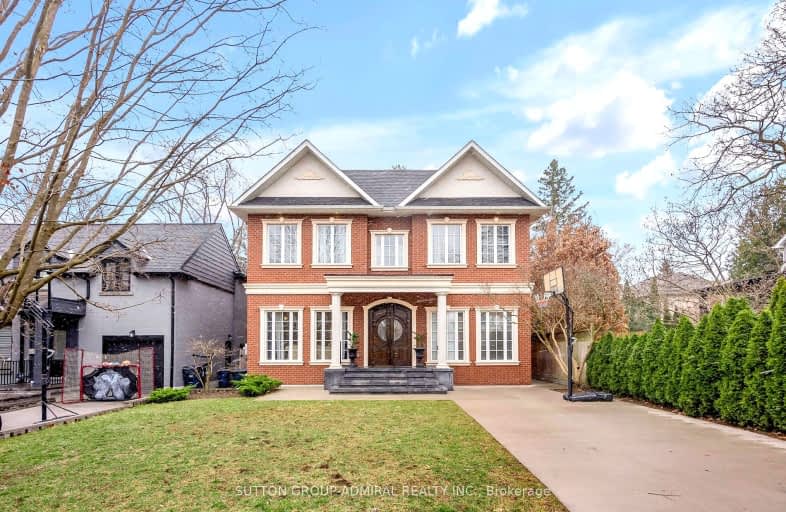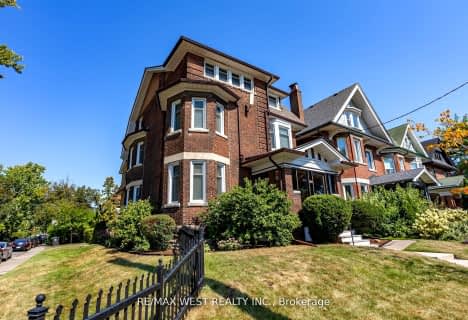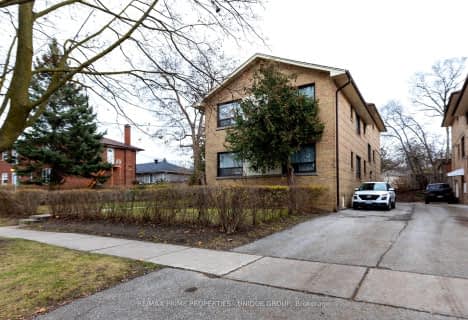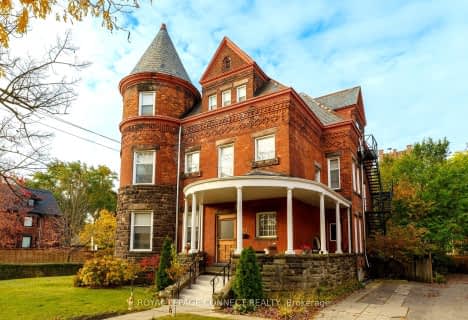Car-Dependent
- Most errands require a car.
38
/100
Good Transit
- Some errands can be accomplished by public transportation.
65
/100
Bikeable
- Some errands can be accomplished on bike.
52
/100

Étienne Brûlé Junior School
Elementary: Public
1.07 km
Karen Kain School of the Arts
Elementary: Public
1.15 km
St Mark Catholic School
Elementary: Catholic
1.14 km
Sunnylea Junior School
Elementary: Public
0.55 km
Park Lawn Junior and Middle School
Elementary: Public
0.52 km
ÉÉC Sainte-Marguerite-d'Youville
Elementary: Catholic
0.78 km
Ursula Franklin Academy
Secondary: Public
2.69 km
Runnymede Collegiate Institute
Secondary: Public
2.57 km
Etobicoke School of the Arts
Secondary: Public
1.21 km
Etobicoke Collegiate Institute
Secondary: Public
2.02 km
Western Technical & Commercial School
Secondary: Public
2.69 km
Bishop Allen Academy Catholic Secondary School
Secondary: Catholic
0.93 km
-
Park Lawn Park
Pk Lawn Rd, Etobicoke ON M8Y 4B6 0.46km -
Rennie Park
1 Rennie Ter, Toronto ON M6S 4Z9 2.14km -
Rennie Park Rink
1 Rennie Terr (in Rennie Park), Toronto ON M8Y 1A2 2.17km
-
TD Bank Financial Group
1048 Islington Ave, Etobicoke ON M8Z 6A4 1.79km -
RBC Royal Bank
1233 the Queensway (at Kipling), Etobicoke ON M8Z 1S1 3.02km -
TD Bank Financial Group
1315 the Queensway (Kipling), Etobicoke ON M8Z 1S8 3.17km
$
$3,599,000
- 4 bath
- 8 bed
- 3500 sqft
204 High Park Avenue, Toronto, Ontario • M6P 2S6 • High Park North









