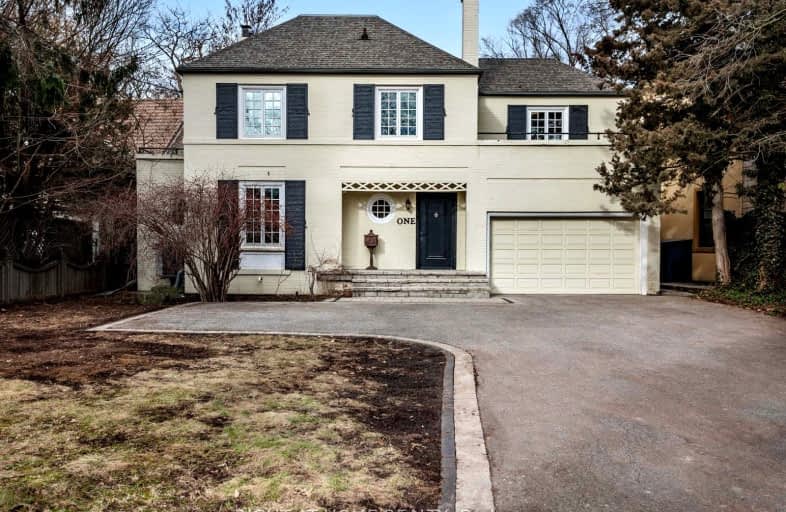
Very Walkable
- Most errands can be accomplished on foot.
Excellent Transit
- Most errands can be accomplished by public transportation.
Very Bikeable
- Most errands can be accomplished on bike.

Warren Park Junior Public School
Elementary: PublicSunnylea Junior School
Elementary: PublicPark Lawn Junior and Middle School
Elementary: PublicSt Pius X Catholic School
Elementary: CatholicLambton Kingsway Junior Middle School
Elementary: PublicHumbercrest Public School
Elementary: PublicFrank Oke Secondary School
Secondary: PublicUrsula Franklin Academy
Secondary: PublicRunnymede Collegiate Institute
Secondary: PublicEtobicoke School of the Arts
Secondary: PublicEtobicoke Collegiate Institute
Secondary: PublicBishop Allen Academy Catholic Secondary School
Secondary: Catholic-
Home Smith Bar
21 Old Mill Road, Toronto, ON M8X 1G5 0.52km -
Gabby's Grill and Taps - Bloor West
2899 Bloor St. W., Toronto, ON M8X 1B3 0.62km -
The Old Sod Pub
2936 Bloor Street W, Etobicoke, ON M8X 1B6 0.7km
-
Jules Cafe Patisserie
2898 Bloor Street W, Toronto, ON M8X 1B5 0.6km -
Demetres
2962 Bloor Street W, Etobicoke, ON M8X 2J2 0.79km -
Hot Oven Bakery
2974 Bloor Street W, Toronto, ON M8X 1B9 0.85km
-
Orangetheory Fitness Bloor West
2480 Bloor St West, Toronto, ON M6S 0A1 1.08km -
F45 Training Lambton-Kingsway
4158 Dundas Street W, Etobicoke, ON M8X 1X3 1.44km -
GoodLife Fitness
3300 Bloor Street West, Etobicoke, ON M8X 2X2 1.94km
-
Canadian Compounding Pharmacy
2920 Bloor Street W, Toronto, ON M8X 1B6 0.67km -
Shoppers Drug Mart
3010 Bloor St W, Etobicoke, ON M8X 1C2 0.99km -
Lingeman I D A Pharmacy
411 Jane Street, Toronto, ON M6S 3Z6 1.3km
-
Old Mill Buffet
21 Old Mill Rd, Toronto, ON M8X 1G5 0.48km -
Jules Cafe Patisserie
2898 Bloor Street W, Toronto, ON M8X 1B5 0.6km -
Gabby's Grill and Taps - Bloor West
2899 Bloor St. W., Toronto, ON M8X 1B3 0.62km
-
Humbertown Shopping Centre
270 The Kingsway, Etobicoke, ON M9A 3T7 2km -
Six Points Plaza
5230 Dundas Street W, Etobicoke, ON M9B 1A8 3.33km -
Stock Yards Village
1980 St. Clair Avenue W, Toronto, ON M6N 0A3 3.46km
-
UnionJacks
2893 Bloor Street W, Toronto, ON M8X 1B3 0.61km -
John's Fruit Village
259 Armadale Ave, Toronto, ON M6S 3X5 1.33km -
Bruno's Fine Foods
4242 Dundas Street W, Etobicoke, ON M8X 1Y6 1.58km
-
LCBO
2946 Bloor St W, Etobicoke, ON M8X 1B7 0.74km -
The Beer Store
3524 Dundas St W, York, ON M6S 2S1 1.92km -
LCBO - Dundas and Jane
3520 Dundas St W, Dundas and Jane, York, ON M6S 2S1 1.94km
-
Esso
2485 Bloor Street W, Toronto, ON M6S 1P7 1.16km -
Circle K
2485 Bloor Street W, Toronto, ON M6S 1P7 1.17km -
Karmann Fine Cars
2620 Saint Clair Avenue W, Toronto, ON M6N 1M1 1.93km
-
Kingsway Theatre
3030 Bloor Street W, Toronto, ON M8X 1C4 1.1km -
Cineplex Cinemas Queensway and VIP
1025 The Queensway, Etobicoke, ON M8Z 6C7 3.54km -
Revue Cinema
400 Roncesvalles Ave, Toronto, ON M6R 2M9 3.87km
-
Toronto Public Library
36 Brentwood Road N, Toronto, ON M8X 2B5 1.24km -
Swansea Memorial Public Library
95 Lavinia Avenue, Toronto, ON M6S 3H9 1.76km -
Jane Dundas Library
620 Jane Street, Toronto, ON M4W 1A7 1.78km
-
St Joseph's Health Centre
30 The Queensway, Toronto, ON M6R 1B5 4.12km -
Humber River Regional Hospital
2175 Keele Street, York, ON M6M 3Z4 5.6km -
Toronto Rehabilitation Institute
130 Av Dunn, Toronto, ON M6K 2R6 5.61km
-
Park Lawn Park
Pk Lawn Rd, Etobicoke ON M8Y 4B6 1.32km -
Willard Gardens Parkette
55 Mayfield Rd, Toronto ON M6S 1K4 1.52km -
Rennie Park
1 Rennie Ter, Toronto ON M6S 4Z9 2.07km
-
RBC Royal Bank
2329 Bloor St W (Windermere Ave), Toronto ON M6S 1P1 1.55km -
President's Choice Financial ATM
3671 Dundas St W, Etobicoke ON M6S 2T3 1.69km -
TD Bank Financial Group
1048 Islington Ave, Etobicoke ON M8Z 6A4 2.48km
- — bath
- — bed
3635 Dundas Street West, Toronto, Ontario • M6S 2T2 • Runnymede-Bloor West Village




