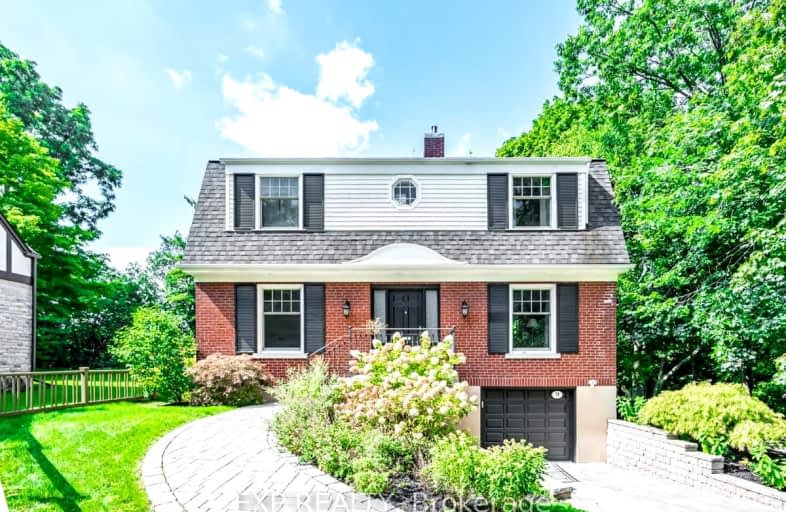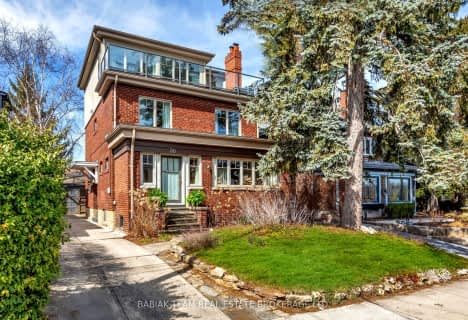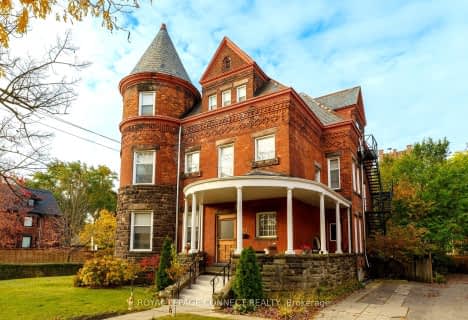
Lambton Park Community School
Elementary: PublicKing George Junior Public School
Elementary: PublicSt James Catholic School
Elementary: CatholicWarren Park Junior Public School
Elementary: PublicJames Culnan Catholic School
Elementary: CatholicHumbercrest Public School
Elementary: PublicFrank Oke Secondary School
Secondary: PublicThe Student School
Secondary: PublicUrsula Franklin Academy
Secondary: PublicRunnymede Collegiate Institute
Secondary: PublicWestern Technical & Commercial School
Secondary: PublicHumberside Collegiate Institute
Secondary: Public-
Willard Gardens Parkette
55 Mayfield Rd, Toronto ON M6S 1K4 1.64km -
Park Lawn Park
Pk Lawn Rd, Etobicoke ON M8Y 4B6 2.27km -
Rennie Park
1 Rennie Ter, Toronto ON M6S 4Z9 2.14km
-
President's Choice Financial ATM
3671 Dundas St W, Etobicoke ON M6S 2T3 0.7km -
RBC Royal Bank
1000 the Queensway, Etobicoke ON M8Z 1P7 3.41km -
TD Bank Financial Group
1048 Islington Ave, Etobicoke ON M8Z 6A4 3.54km
- 4 bath
- 8 bed
- 3500 sqft
204 High Park Avenue, Toronto, Ontario • M6P 2S6 • High Park North
- 6 bath
- 4 bed
256 Grenview Boulevard South, Toronto, Ontario • M8Y 3V3 • Stonegate-Queensway
- 5 bath
- 4 bed
- 3500 sqft
246 Edenbridge Drive, Toronto, Ontario • M9A 3H3 • Edenbridge-Humber Valley
- 5 bath
- 4 bed
- 3500 sqft
42 Hilldowntree Road, Toronto, Ontario • M9A 2Z8 • Edenbridge-Humber Valley
- 3 bath
- 4 bed
- 2500 sqft
105 Baby Point Road, Toronto, Ontario • M6S 2G6 • Lambton Baby Point
- 4 bath
- 5 bed
- 3000 sqft
5 Courtsfield Crescent, Toronto, Ontario • M9A 4T1 • Edenbridge-Humber Valley
- 5 bath
- 4 bed
- 2500 sqft
62 Harshaw Avenue, Toronto, Ontario • M6S 1Y1 • Lambton Baby Point
- 6 bath
- 4 bed
201 Van Dusen Boulevard, Toronto, Ontario • M8Z 3H7 • Islington-City Centre West






















