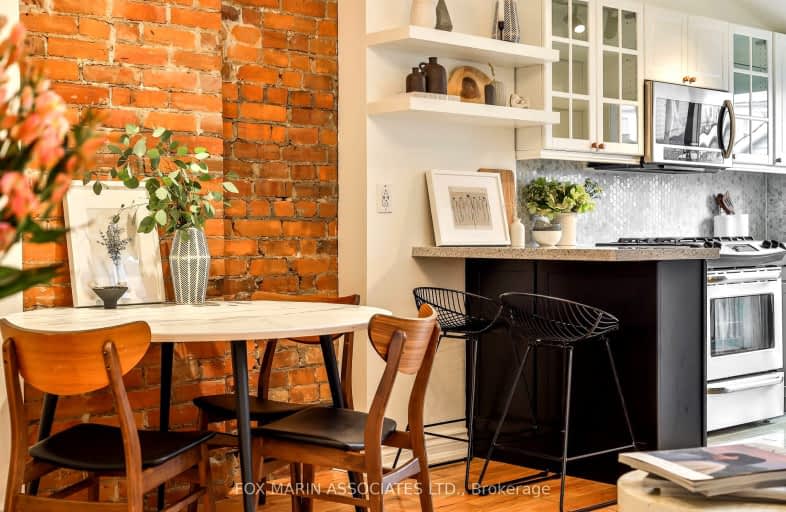Very Walkable
- Most errands can be accomplished on foot.
Excellent Transit
- Most errands can be accomplished by public transportation.
Very Bikeable
- Most errands can be accomplished on bike.

F H Miller Junior Public School
Elementary: PublicGeneral Mercer Junior Public School
Elementary: PublicCarleton Village Junior and Senior Public School
Elementary: PublicBlessed Pope Paul VI Catholic School
Elementary: CatholicSt Matthew Catholic School
Elementary: CatholicSt Nicholas of Bari Catholic School
Elementary: CatholicUrsula Franklin Academy
Secondary: PublicGeorge Harvey Collegiate Institute
Secondary: PublicBlessed Archbishop Romero Catholic Secondary School
Secondary: CatholicYork Memorial Collegiate Institute
Secondary: PublicWestern Technical & Commercial School
Secondary: PublicHumberside Collegiate Institute
Secondary: Public-
Earlscourt Park
1200 Lansdowne Ave, Toronto ON M6H 3Z8 1.12km -
Perth Square Park
350 Perth Ave (at Dupont St.), Toronto ON 1.92km -
Campbell Avenue Park
Campbell Ave, Toronto ON 2.11km
-
RBC Royal Bank
2765 Dufferin St, North York ON M6B 3R6 2.86km -
TD Bank Financial Group
382 Roncesvalles Ave (at Marmaduke Ave.), Toronto ON M6R 2M9 3.37km -
RBC Royal Bank
972 Bloor St W (Dovercourt), Toronto ON M6H 1L6 3.39km
- 3 bath
- 2 bed
- 2500 sqft
1400 Davenport Road, Toronto, Ontario • M6H 2G9 • Corso Italia-Davenport














