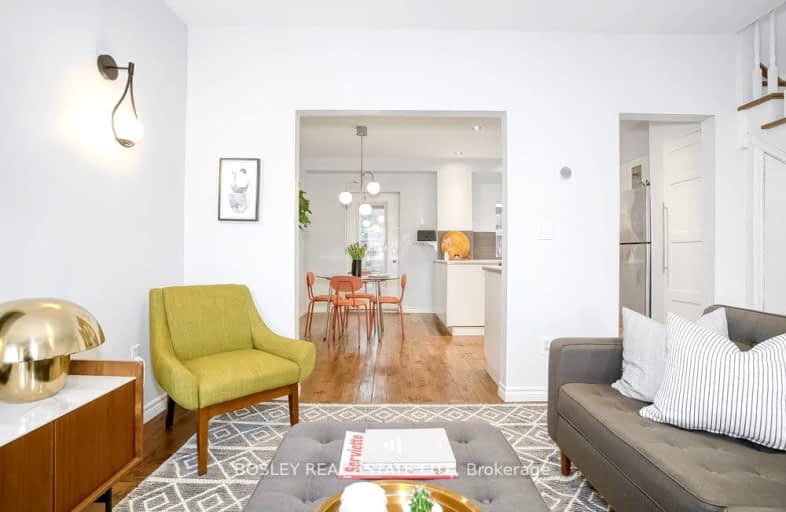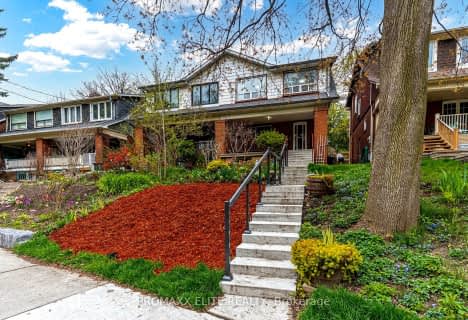Very Walkable
- Daily errands do not require a car.
Excellent Transit
- Most errands can be accomplished by public transportation.
Very Bikeable
- Most errands can be accomplished on bike.

St Mary of the Angels Catholic School
Elementary: CatholicStella Maris Catholic School
Elementary: CatholicDovercourt Public School
Elementary: PublicWinona Drive Senior Public School
Elementary: PublicSt Clare Catholic School
Elementary: CatholicRegal Road Junior Public School
Elementary: PublicCaring and Safe Schools LC4
Secondary: PublicALPHA II Alternative School
Secondary: PublicVaughan Road Academy
Secondary: PublicOakwood Collegiate Institute
Secondary: PublicBloor Collegiate Institute
Secondary: PublicSt Mary Catholic Academy Secondary School
Secondary: Catholic-
Earlscourt Park
1200 Lansdowne Ave, Toronto ON M6H 3Z8 1.01km -
Campbell Avenue Park
Campbell Ave, Toronto ON 1.33km -
Perth Square Park
350 Perth Ave (at Dupont St.), Toronto ON 1.45km
-
RBC Royal Bank
972 Bloor St W (Dovercourt), Toronto ON M6H 1L6 1.58km -
CIBC
535 Saint Clair Ave W (at Vaughan Rd.), Toronto ON M6C 1A3 1.82km -
TD Bank Financial Group
382 Roncesvalles Ave (at Marmaduke Ave.), Toronto ON M6R 2M9 2.74km
- 2 bath
- 3 bed
- 1500 sqft
136 Gilbert Avenue, Toronto, Ontario • M6E 4W3 • Corso Italia-Davenport






















