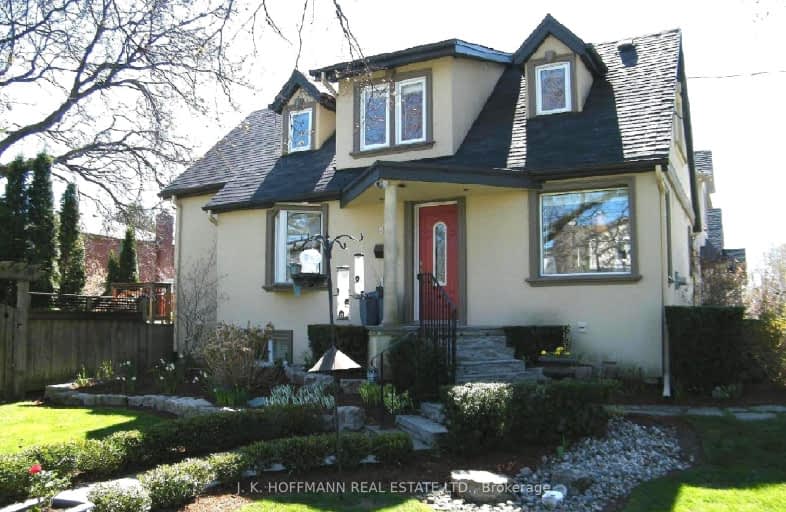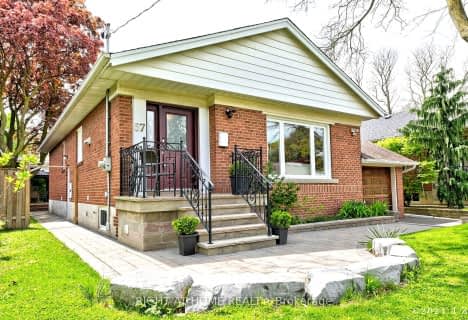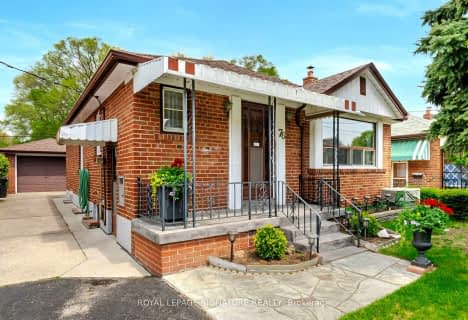Very Walkable
- Most errands can be accomplished on foot.
Excellent Transit
- Most errands can be accomplished by public transportation.
Very Bikeable
- Most errands can be accomplished on bike.

Sunnylea Junior School
Elementary: PublicHoly Angels Catholic School
Elementary: CatholicÉÉC Sainte-Marguerite-d'Youville
Elementary: CatholicIslington Junior Middle School
Elementary: PublicNorseman Junior Middle School
Elementary: PublicOur Lady of Sorrows Catholic School
Elementary: CatholicEtobicoke Year Round Alternative Centre
Secondary: PublicFrank Oke Secondary School
Secondary: PublicRunnymede Collegiate Institute
Secondary: PublicEtobicoke School of the Arts
Secondary: PublicEtobicoke Collegiate Institute
Secondary: PublicBishop Allen Academy Catholic Secondary School
Secondary: Catholic-
Park Lawn Park
Pk Lawn Rd, Etobicoke ON M8Y 4B6 1.94km -
Grand Avenue Park
Toronto ON 2.76km -
Rennie Park
1 Rennie Ter, Toronto ON M6S 4Z9 3.69km
-
CIBC
4914 Dundas St W (at Burnhamthorpe Rd.), Toronto ON M9A 1B5 1.16km -
TD Bank Financial Group
3868 Bloor St W (at Jopling Ave. N.), Etobicoke ON M9B 1L3 1.65km -
RBC Royal Bank
1233 the Queensway (at Kipling), Etobicoke ON M8Z 1S1 2.25km
- 3 bath
- 3 bed
- 1100 sqft
3A Humber Hill Avenue, Toronto, Ontario • M6S 4R9 • Lambton Baby Point
- 5 bath
- 3 bed
978A Kipling Avenue, Toronto, Ontario • M9B 3L2 • Islington-City Centre West
- 2 bath
- 3 bed
4 Markhall Avenue, Toronto, Ontario • M9B 1C9 • Islington-City Centre West
- 2 bath
- 3 bed
- 1500 sqft
87 Smithwood Drive, Toronto, Ontario • M9B 4S3 • Islington-City Centre West
- 2 bath
- 3 bed
69 Royalavon Crescent, Toronto, Ontario • M9A 2E7 • Islington-City Centre West
- 2 bath
- 3 bed
152 Humbercrest Boulevard, Toronto, Ontario • M6S 4L3 • Lambton Baby Point
- 2 bath
- 3 bed
- 1500 sqft
36 Humbercrest Boulevard, Toronto, Ontario • M6S 4K8 • Lambton Baby Point






















