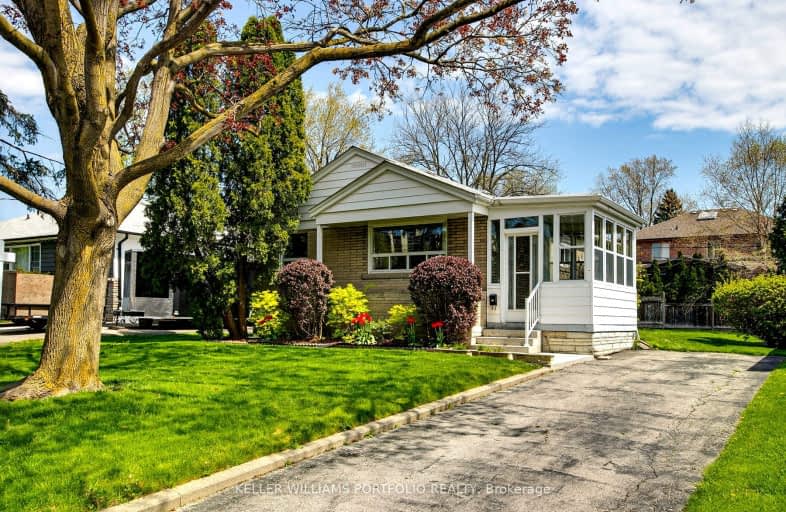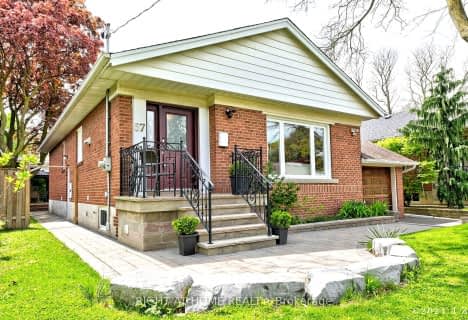Very Walkable
- Most errands can be accomplished on foot.
Good Transit
- Some errands can be accomplished by public transportation.
Somewhat Bikeable
- Most errands require a car.

West Glen Junior School
Elementary: PublicSt Elizabeth Catholic School
Elementary: CatholicEatonville Junior School
Elementary: PublicBloorlea Middle School
Elementary: PublicWedgewood Junior School
Elementary: PublicOur Lady of Peace Catholic School
Elementary: CatholicEtobicoke Year Round Alternative Centre
Secondary: PublicBurnhamthorpe Collegiate Institute
Secondary: PublicSilverthorn Collegiate Institute
Secondary: PublicEtobicoke Collegiate Institute
Secondary: PublicMartingrove Collegiate Institute
Secondary: PublicMichael Power/St Joseph High School
Secondary: Catholic-
Park Lawn Park
Pk Lawn Rd, Etobicoke ON M8Y 4B6 4.68km -
Marie Curtis Park
40 2nd St, Etobicoke ON M8V 2X3 5.87km -
Marie Curtis Dog Park
Island Rd (at Lakeshore Rd E), Toronto ON 5.86km
-
TD Bank Financial Group
3868 Bloor St W (at Jopling Ave. N.), Etobicoke ON M9B 1L3 1.1km -
CIBC
4914 Dundas St W (at Burnhamthorpe Rd.), Toronto ON M9A 1B5 2.18km -
RBC Royal Bank
1233 the Queensway (at Kipling), Etobicoke ON M8Z 1S1 3.27km
- 1 bath
- 3 bed
- 700 sqft
38 Rhinestone Drive, Toronto, Ontario • M9C 3X1 • Eringate-Centennial-West Deane
- 3 bath
- 3 bed
- 1500 sqft
16 Newington Crescent, Toronto, Ontario • M9C 5B8 • Eringate-Centennial-West Deane
- 2 bath
- 3 bed
366 Renforth Drive, Toronto, Ontario • M9C 2L9 • Eringate-Centennial-West Deane
- 2 bath
- 3 bed
4 Markhall Avenue, Toronto, Ontario • M9B 1C9 • Islington-City Centre West
- 2 bath
- 3 bed
- 1500 sqft
1 Rima Court, Toronto, Ontario • M9C 4C8 • Eringate-Centennial-West Deane
- 2 bath
- 3 bed
- 1100 sqft
22 Baskerville Crescent, Toronto, Ontario • M9C 1T8 • Markland Wood
- 3 bath
- 3 bed
- 1500 sqft
24 Faversham Crescent, Toronto, Ontario • M9C 3X4 • Eringate-Centennial-West Deane














