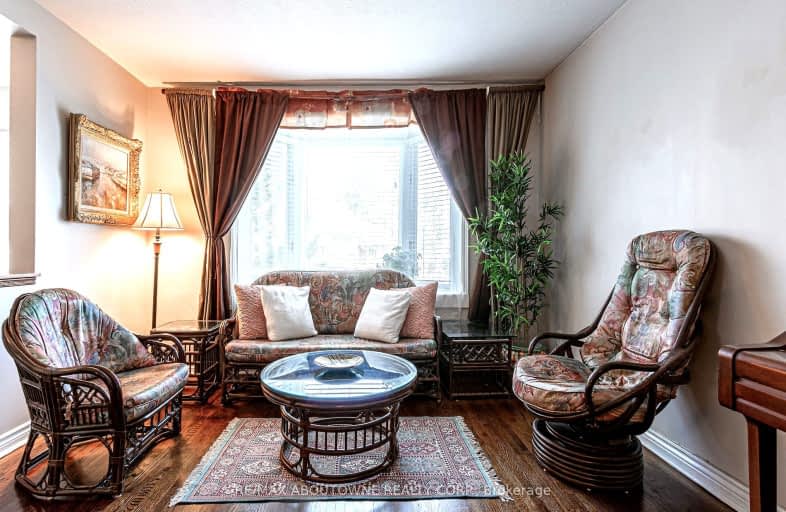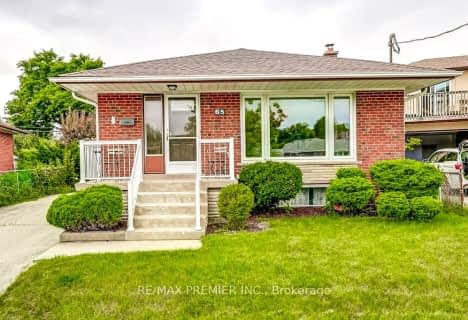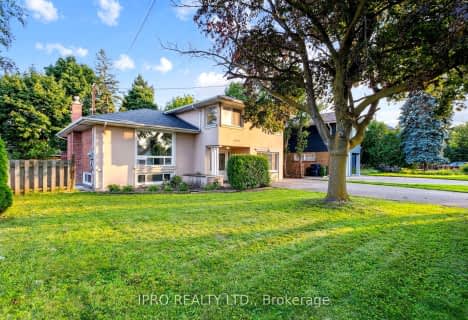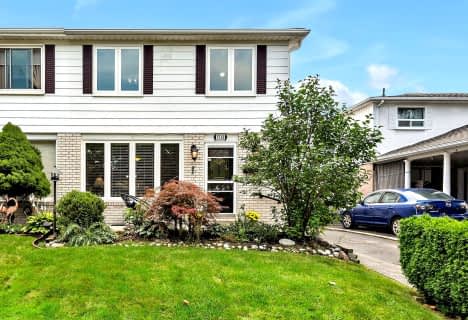Very Walkable
- Most errands can be accomplished on foot.
Excellent Transit
- Most errands can be accomplished by public transportation.
Very Bikeable
- Most errands can be accomplished on bike.

St Elizabeth Catholic School
Elementary: CatholicEatonville Junior School
Elementary: PublicBloorlea Middle School
Elementary: PublicBloordale Middle School
Elementary: PublicSt Clement Catholic School
Elementary: CatholicMillwood Junior School
Elementary: PublicEtobicoke Year Round Alternative Centre
Secondary: PublicBurnhamthorpe Collegiate Institute
Secondary: PublicSilverthorn Collegiate Institute
Secondary: PublicMartingrove Collegiate Institute
Secondary: PublicGlenforest Secondary School
Secondary: PublicMichael Power/St Joseph High School
Secondary: Catholic-
Tom Riley Park
3200 Bloor St W (at Islington Ave.), Etobicoke ON M8X 1E1 3.15km -
Chestnut Hill Park
Toronto ON 3.86km -
Humbertown Park
Toronto ON 4.63km
-
TD Bank Financial Group
4335 Bloor St W, Etobicoke ON M9C 2A5 1.01km -
Scotiabank
1825 Dundas St E (Wharton Way), Mississauga ON L4X 2X1 1.81km -
TD Bank Financial Group
3868 Bloor St W (at Jopling Ave. N.), Etobicoke ON M9B 1L3 2.08km
- 2 bath
- 3 bed
- 1100 sqft
65 Allonsius Drive, Toronto, Ontario • M9C 3N6 • Eringate-Centennial-West Deane
- 2 bath
- 3 bed
36 Melbert Road, Toronto, Ontario • M9C 3P7 • Eringate-Centennial-West Deane
- 3 bath
- 4 bed
- 1500 sqft
4209 Bloor Street West, Toronto, Ontario • M9C 1Z6 • Markland Wood
- 3 bath
- 3 bed
1208 Kipling Avenue, Toronto, Ontario • M9B 3M9 • Islington-City Centre West














