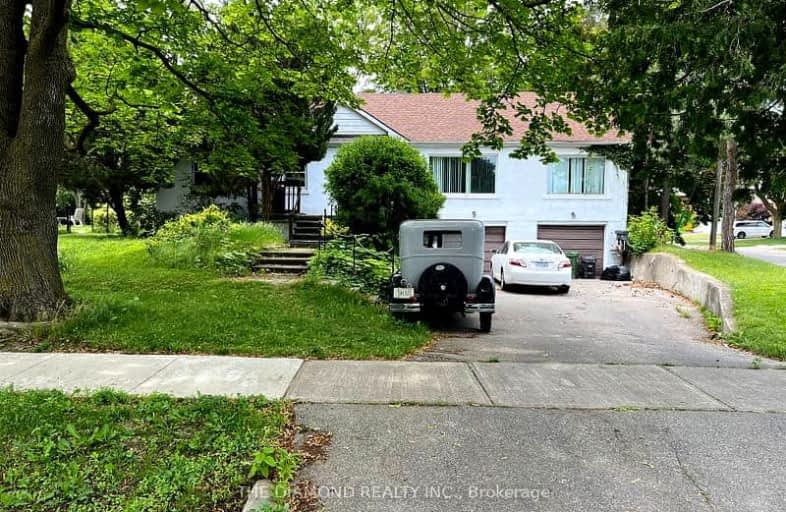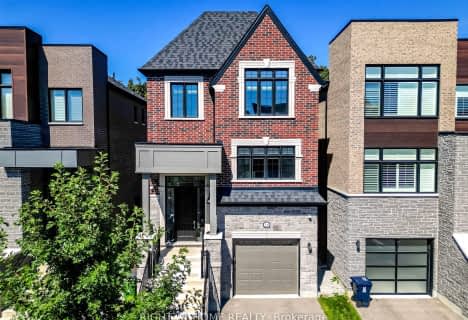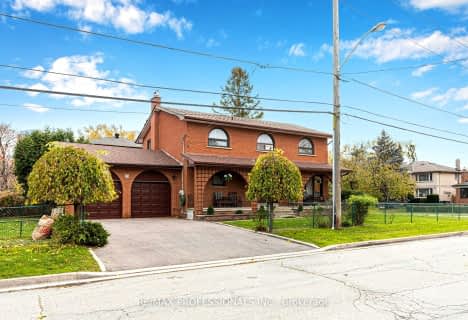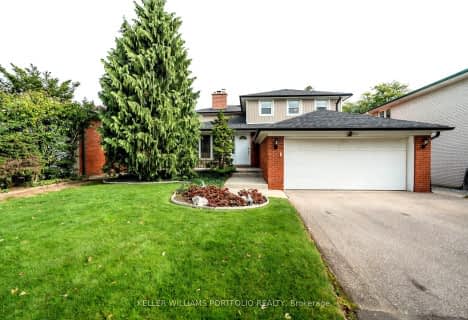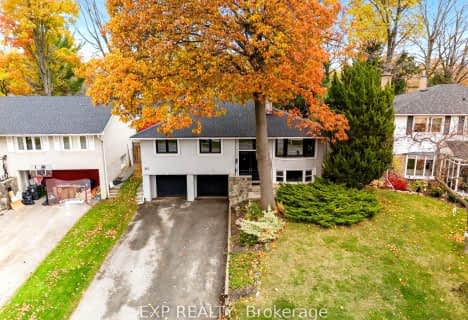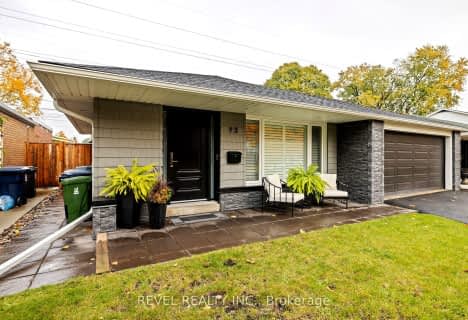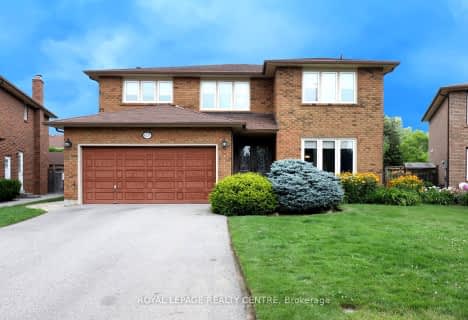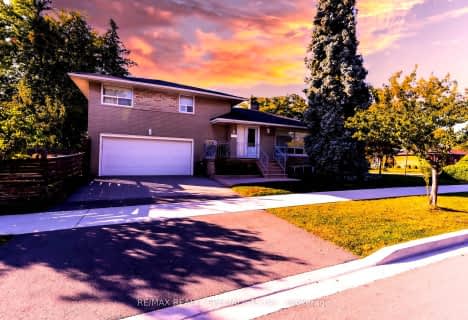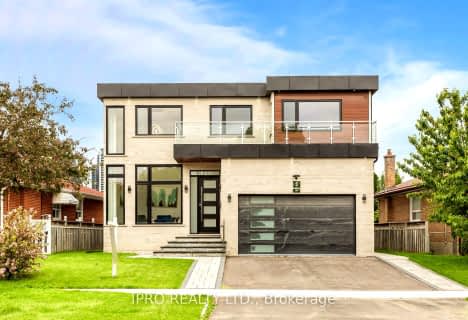Car-Dependent
- Almost all errands require a car.
Good Transit
- Some errands can be accomplished by public transportation.
Bikeable
- Some errands can be accomplished on bike.

Wellesworth Junior School
Elementary: PublicWest Glen Junior School
Elementary: PublicBroadacres Junior Public School
Elementary: PublicNativity of Our Lord Catholic School
Elementary: CatholicJohn G Althouse Middle School
Elementary: PublicJosyf Cardinal Slipyj Catholic School
Elementary: CatholicEtobicoke Year Round Alternative Centre
Secondary: PublicCentral Etobicoke High School
Secondary: PublicBurnhamthorpe Collegiate Institute
Secondary: PublicSilverthorn Collegiate Institute
Secondary: PublicMartingrove Collegiate Institute
Secondary: PublicMichael Power/St Joseph High School
Secondary: Catholic-
State & Main Kitchen & Bar
396 The East Mall, Building C, Etobicoke, ON M9B 6L5 0.83km -
The Red Cardinal
555 Burnhamthorpe Road, Etobicoke, ON M9C 2Y3 1.11km -
The Markland Pub & Eatery
666 Burnhamthorpe Road, Toronto, ON M9C 2Z4 1.86km
-
Delimark Cafe
18 Four Seasons Place, Toronto, ON M9B 0.62km -
Tim Hortons
555 Burnhamthorpe Rd, Etobicoke, ON M9C 2Y3 1.13km -
Old Mill Pastry & Deli
385 The West Mall, Etobicoke, ON M9C 1E7 1.31km
-
Shoppers Drug Mart
600 The East Mall, Unit 1, Toronto, ON M9B 4B1 0.42km -
Loblaws
380 The East Mall, Etobicoke, ON M9B 6L5 1.06km -
Shoppers Drug Mart
666 Burnhamthorpe Road, Toronto, ON M9C 2Z4 1.88km
-
Sajisfaction
Toronto, ON M9B 1A8 0.54km -
Delimark Cafe
18 Four Seasons Place, Toronto, ON M9B 0.62km -
Mom's Biryani GTA
3 Applewood Lane, Unit 202, Etobicoke, ON M9C 0C1 0.64km
-
Six Points Plaza
5230 Dundas Street W, Etobicoke, ON M9B 1A8 2.33km -
Cloverdale Mall
250 The East Mall, Etobicoke, ON M9B 3Y8 2.45km -
Humbertown Shopping Centre
270 The Kingsway, Etobicoke, ON M9A 3T7 3.45km
-
Shoppers Drug Mart
600 The East Mall, Unit 1, Toronto, ON M9B 4B1 0.42km -
Loblaws
380 The East Mall, Etobicoke, ON M9B 6L5 1.06km -
Chris' No Frills
460 Renforth Drive, Toronto, ON M9C 2N2 1.58km
-
The Beer Store
666 Burhhamthorpe Road, Toronto, ON M9C 2Z4 1.78km -
LCBO
662 Burnhamthorpe Road, Etobicoke, ON M9C 2Z4 1.85km -
LCBO
Cloverdale Mall, 250 The East Mall, Toronto, ON M9B 3Y8 2.38km
-
Licensed Furnace Repairman
Toronto, ON M9B 0.87km -
Saturn Shell
677 Burnhamthorpe Road, Etobicoke, ON M9C 2Z5 1.74km -
Blue Power
302 The East Mall, Suite 301, Toronto, ON M9B 6C7 1.75km
-
Kingsway Theatre
3030 Bloor Street W, Toronto, ON M8X 1C4 3.95km -
Cineplex Cinemas Queensway and VIP
1025 The Queensway, Etobicoke, ON M8Z 6C7 5.12km -
Stage West All Suite Hotel & Theatre Restaurant
5400 Dixie Road, Mississauga, ON L4W 4T4 5.84km
-
Toronto Public Library Eatonville
430 Burnhamthorpe Road, Toronto, ON M9B 2B1 0.81km -
Elmbrook Library
2 Elmbrook Crescent, Toronto, ON M9C 5B4 2.01km -
Toronto Public Library
36 Brentwood Road N, Toronto, ON M8X 2B5 3.79km
-
Queensway Care Centre
150 Sherway Drive, Etobicoke, ON M9C 1A4 4.9km -
Trillium Health Centre - Toronto West Site
150 Sherway Drive, Toronto, ON M9C 1A4 4.9km -
Humber River Regional Hospital
2175 Keele Street, York, ON M6M 3Z4 8.51km
-
Wincott Park
Wincott Dr, Toronto ON 4.05km -
Park Lawn Park
Pk Lawn Rd, Etobicoke ON M8Y 4B6 5.46km -
Riverlea Park
919 Scarlett Rd, Toronto ON M9P 2V3 5.98km
-
Scotiabank
1825 Dundas St E (Wharton Way), Mississauga ON L4X 2X1 3.95km -
HSBC Bank Canada
170 Attwell Dr, Toronto ON M9W 5Z5 4.48km -
TD Bank Financial Group
1315 the Queensway (Kipling), Etobicoke ON M8Z 1S8 4.54km
- 3 bath
- 3 bed
- 1500 sqft
79 Rangoon Road, Toronto, Ontario • M9C 4N8 • Eringate-Centennial-West Deane
- 5 bath
- 5 bed
- 2500 sqft
9 Mooreshead Drive, Toronto, Ontario • M9C 2R9 • Etobicoke West Mall
- 3 bath
- 4 bed
- 2000 sqft
6 Hillavon Drive, Toronto, Ontario • M9B 2P5 • Princess-Rosethorn
- 3 bath
- 3 bed
- 1100 sqft
93 Willowridge Road, Toronto, Ontario • M9R 3Z5 • Willowridge-Martingrove-Richview
- 2 bath
- 3 bed
2 Allonsius Drive, Toronto, Ontario • M9C 3N5 • Eringate-Centennial-West Deane
- 5 bath
- 4 bed
- 2500 sqft
80 North Heights Road, Toronto, Ontario • M9B 2T8 • Princess-Rosethorn
- 4 bath
- 4 bed
186 Royalavon Crescent, Toronto, Ontario • M9A 2G6 • Islington-City Centre West
