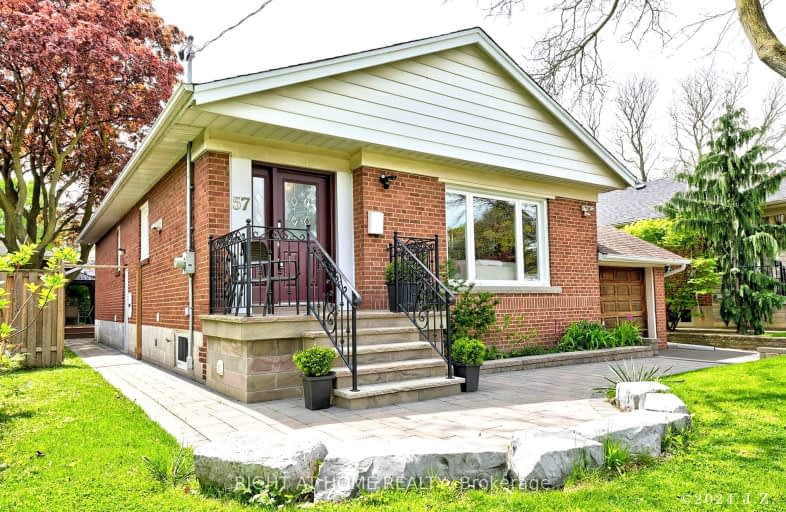
Car-Dependent
- Most errands require a car.
Good Transit
- Some errands can be accomplished by public transportation.
Bikeable
- Some errands can be accomplished on bike.

West Glen Junior School
Elementary: PublicPrincess Margaret Junior School
Elementary: PublicRosethorn Junior School
Elementary: PublicJohn G Althouse Middle School
Elementary: PublicJosyf Cardinal Slipyj Catholic School
Elementary: CatholicSt Gregory Catholic School
Elementary: CatholicEtobicoke Year Round Alternative Centre
Secondary: PublicCentral Etobicoke High School
Secondary: PublicKipling Collegiate Institute
Secondary: PublicBurnhamthorpe Collegiate Institute
Secondary: PublicRichview Collegiate Institute
Secondary: PublicMartingrove Collegiate Institute
Secondary: Public-
Park Lawn Park
Pk Lawn Rd, Etobicoke ON M8Y 4B6 5.06km -
Coronation Park
2700 Eglinton Ave W (at Blackcreek Dr.), Etobicoke ON M6M 1V1 6.67km -
Rennie Park
1 Rennie Ter, Toronto ON M6S 4Z9 6.38km
-
TD Bank Financial Group
250 Wincott Dr, Etobicoke ON M9R 2R5 2.12km -
CIBC
4914 Dundas St W (at Burnhamthorpe Rd.), Toronto ON M9A 1B5 2.21km -
TD Bank Financial Group
3868 Bloor St W (at Jopling Ave. N.), Etobicoke ON M9B 1L3 2.35km
- 1 bath
- 3 bed
- 700 sqft
38 Rhinestone Drive, Toronto, Ontario • M9C 3X1 • Eringate-Centennial-West Deane
- 3 bath
- 3 bed
- 1500 sqft
16 Newington Crescent, Toronto, Ontario • M9C 5B8 • Eringate-Centennial-West Deane
- 2 bath
- 3 bed
366 Renforth Drive, Toronto, Ontario • M9C 2L9 • Eringate-Centennial-West Deane
- 3 bath
- 3 bed
15 Deanewood Crescent, Toronto, Ontario • M9B 3A9 • Eringate-Centennial-West Deane
- 2 bath
- 3 bed
- 1500 sqft
87 Smithwood Drive, Toronto, Ontario • M9B 4S3 • Islington-City Centre West
- 2 bath
- 3 bed
69 Royalavon Crescent, Toronto, Ontario • M9A 2E7 • Islington-City Centre West
- 2 bath
- 3 bed
- 1500 sqft
1 Rima Court, Toronto, Ontario • M9C 4C8 • Eringate-Centennial-West Deane
- 3 bath
- 3 bed
- 1500 sqft
24 Faversham Crescent, Toronto, Ontario • M9C 3X4 • Eringate-Centennial-West Deane
- 2 bath
- 3 bed
112 Redgrave Drive, Toronto, Ontario • M9R 3V3 • Willowridge-Martingrove-Richview
- 4 bath
- 3 bed
8 Vanderbrent Crescent, Toronto, Ontario • M9R 3W8 • Willowridge-Martingrove-Richview





















