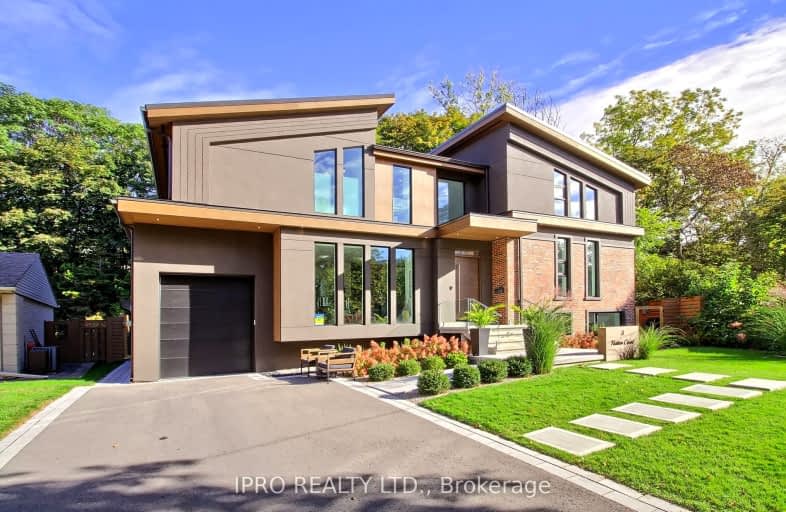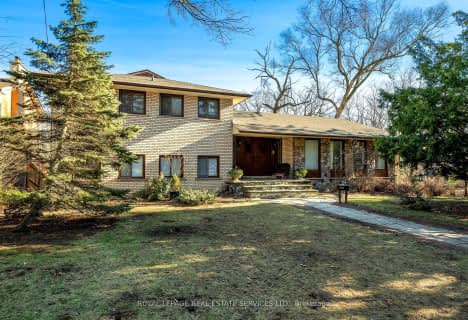Very Walkable
- Most errands can be accomplished on foot.
Excellent Transit
- Most errands can be accomplished by public transportation.
Very Bikeable
- Most errands can be accomplished on bike.

Humber Valley Village Junior Middle School
Elementary: PublicRosethorn Junior School
Elementary: PublicIslington Junior Middle School
Elementary: PublicOur Lady of Peace Catholic School
Elementary: CatholicSt Gregory Catholic School
Elementary: CatholicOur Lady of Sorrows Catholic School
Elementary: CatholicEtobicoke Year Round Alternative Centre
Secondary: PublicBurnhamthorpe Collegiate Institute
Secondary: PublicEtobicoke School of the Arts
Secondary: PublicEtobicoke Collegiate Institute
Secondary: PublicRichview Collegiate Institute
Secondary: PublicBishop Allen Academy Catholic Secondary School
Secondary: Catholic-
Pizzeria Via Napoli
4923 Dundas Street W, Toronto, ON M9A 1B6 0.38km -
Fox & Fiddle Precinct
4946 Dundas St W, Etobicoke, ON M9A 1B7 0.43km -
Tessie McDaid's Irish Pub
5078 Dundas Street W, Toronto, ON M9A 0.79km
-
Montgomery's Inn Museum & Tea Room
4709 Dundas Street W, Toronto, ON M9A 1A9 0.17km -
Coco Fresh Tea & Juice
4868 Dundas Street W, Toronto, ON M9A 1B5 0.22km -
Cafe On the Go
Islington And Bloor, Toronto, ON M8X 0.77km
-
GoodLife Fitness
3300 Bloor Street West, Etobicoke, ON M8X 2X2 0.83km -
CrossFit
78 Six Point Road, Toronto, ON M8Z 2X2 1.74km -
F45 Training Lambton-Kingsway
4158 Dundas Street W, Etobicoke, ON M8X 1X3 1.86km
-
Rexall
4890 Dundas Street W, Etobicoke, ON M9A 1B5 0.26km -
Shoppers Drug Mart
1500 Islington Avenue, Etobicoke, ON M9A 3L8 1.27km -
Shoppers Drug Mart
270 The Kingsway, Toronto, ON M9A 3T7 1.32km
-
Osmow's
4850 Dundas Street W, Etobicoke, ON M9A 1B4 0.13km -
Big Slice Kitchen
4748 Dundas Street W, Toronto, ON M9A 1A9 0.2km -
Papa Johns Pizza
4746 Dundas Street W, Etobicoke, ON M9A 1A9 0.2km
-
Humbertown Shopping Centre
270 The Kingsway, Etobicoke, ON M9A 3T7 1.27km -
Six Points Plaza
5230 Dundas Street W, Etobicoke, ON M9B 1A8 1.55km -
Cloverdale Mall
250 The East Mall, Etobicoke, ON M9B 3Y8 3.15km
-
Rabba Fine Foods Stores
4869 Dundas St W, Etobicoke, ON M9A 1B2 0.2km -
Sobeys
3250-3300 Bloor Street W, Toronto, ON M8X 2X9 0.89km -
Loblaws
270 The Kingsway, Etobicoke, ON M9A 3T7 1.28km
-
LCBO
2946 Bloor St W, Etobicoke, ON M8X 1B7 1.64km -
LCBO
Cloverdale Mall, 250 The East Mall, Toronto, ON M9B 3Y8 3.04km -
LCBO
1090 The Queensway, Etobicoke, ON M8Z 1P7 3.26km
-
A1 Quality Chimney Cleaning & Repair
48 Fieldway Road, Toronto, ON M8Z 3L2 1.22km -
Canada Cycle Sport
363 Bering Avenue, Toronto, ON M8Z 1.67km -
Popular Car Wash & Detailing - Free Vacuums
5462 Dundas Street W, Etobicoke, ON M9B 1B4 2.44km
-
Kingsway Theatre
3030 Bloor Street W, Toronto, ON M8X 1C4 1.35km -
Cineplex Cinemas Queensway and VIP
1025 The Queensway, Etobicoke, ON M8Z 6C7 3.59km -
Revue Cinema
400 Roncesvalles Ave, Toronto, ON M6R 2M9 6.16km
-
Toronto Public Library
36 Brentwood Road N, Toronto, ON M8X 2B5 1.19km -
Toronto Public Library Eatonville
430 Burnhamthorpe Road, Toronto, ON M9B 2B1 2.6km -
Jane Dundas Library
620 Jane Street, Toronto, ON M4W 1A7 3.29km
-
Queensway Care Centre
150 Sherway Drive, Etobicoke, ON M9C 1A4 5.51km -
Trillium Health Centre - Toronto West Site
150 Sherway Drive, Toronto, ON M9C 1A4 5.5km -
St Joseph's Health Centre
30 The Queensway, Toronto, ON M6R 1B5 6.38km
- — bath
- — bed
3635 Dundas Street West, Toronto, Ontario • M6S 2T2 • Runnymede-Bloor West Village
- 4 bath
- 5 bed
- 5000 sqft
44 Pheasant Lane, Toronto, Ontario • M9A 1T4 • Princess-Rosethorn
- 7 bath
- 5 bed
- 3500 sqft
38 Smithwood Drive, Toronto, Ontario • M9B 4R9 • Islington-City Centre West






