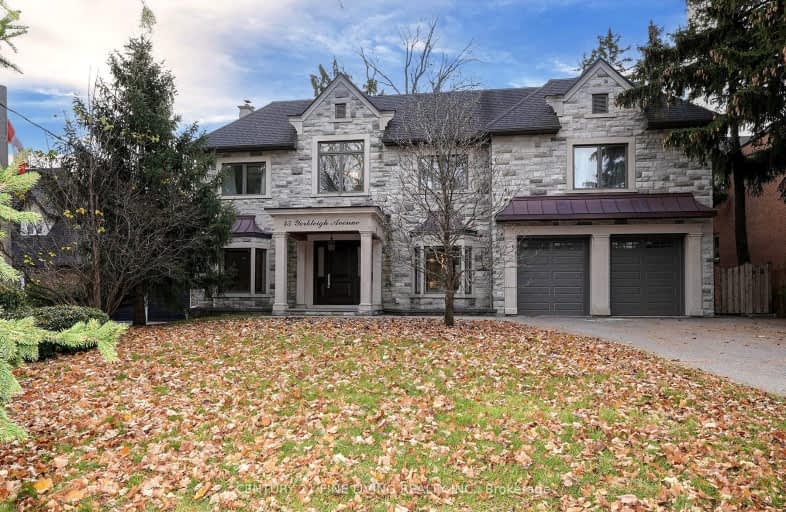Car-Dependent
- Most errands require a car.
Excellent Transit
- Most errands can be accomplished by public transportation.
Bikeable
- Some errands can be accomplished on bike.

St Demetrius Catholic School
Elementary: CatholicWestmount Junior School
Elementary: PublicSt John the Evangelist Catholic School
Elementary: CatholicHilltop Middle School
Elementary: PublicH J Alexander Community School
Elementary: PublicAll Saints Catholic School
Elementary: CatholicSchool of Experiential Education
Secondary: PublicYork Humber High School
Secondary: PublicScarlett Heights Entrepreneurial Academy
Secondary: PublicDon Bosco Catholic Secondary School
Secondary: CatholicWeston Collegiate Institute
Secondary: PublicRichview Collegiate Institute
Secondary: Public-
55 Cafe
6 Dixon Rd, Toronto, ON M9P 2K9 0.72km -
Scrawny Ronny’s Sports Bar & Grill
2011 Lawrence Avenue W, Unit 16, Toronto, ON M9N 1H4 1.32km -
Fullaluv Bar & Grill
1709 Jane Street, Toronto, ON M9N 2S3 1.98km
-
Starbucks
1564 Royal York Road, Toronto, ON M9P 3C4 0.66km -
55 Cafe
6 Dixon Rd, Toronto, ON M9P 2K9 0.72km -
Olga's Espresso Bar
140 La Rose Avenue, Toronto, ON M9P 1B2 1.08km
-
Shopper's Drug Mart
1995 Weston Rd, Toronto, ON M9N 1X3 0.84km -
Shoppers Drug Mart
1995 Weston Road, York, ON M9N 1X2 0.83km -
Emiliano & Ana's No Frills
245 Dixon Road, Toronto, ON M9P 2M4 1.6km
-
Gardenia House Chinese Food
712 Scarlett Rd, Etobicoke, ON M9P 2T5 0.4km -
Parma Pizza
716 Scarlett Road, Toronto, ON M9P 1W5 0.4km -
Lan Sushi
35 - 1500 Royal York Road, Toronto, ON M9P 3B6 0.65km
-
Crossroads Plaza
2625 Weston Road, Toronto, ON M9N 3W1 1.98km -
Sheridan Mall
1700 Wilson Avenue, North York, ON M3L 1B2 3.12km -
HearingLife
270 The Kingsway, Etobicoke, ON M9A 3T7 3.71km
-
Metro
1500 Royal York Road, Etobicoke, ON M9P 3B6 0.65km -
Starfish Caribbean
1746 Weston Road, Toronto, ON M9N 1V6 1.19km -
Emiliano & Ana's No Frills
245 Dixon Road, Toronto, ON M9P 2M4 1.6km
-
LCBO
2625D Weston Road, Toronto, ON M9N 3W1 1.99km -
LCBO
211 Lloyd Manor Road, Toronto, ON M9B 6H6 3.41km -
LCBO
1405 Lawrence Ave W, North York, ON M6L 1A4 4.13km
-
Hill Garden Sunoco Station
724 Scarlett Road, Etobicoke, ON M9P 2T5 0.36km -
Weston Ford
2062 Weston Road, Toronto, ON M9N 1X4 0.76km -
Chimney Master
Toronto, ON M9P 2P1 1.24km
-
Kingsway Theatre
3030 Bloor Street W, Toronto, ON M8X 1C4 5.43km -
Imagine Cinemas
500 Rexdale Boulevard, Toronto, ON M9W 6K5 6.63km -
Cineplex Cinemas Yorkdale
Yorkdale Shopping Centre, 3401 Dufferin Street, Toronto, ON M6A 2T9 6.99km
-
Toronto Public Library - Weston
2 King Street, Toronto, ON M9N 1K9 0.81km -
Richview Public Library
1806 Islington Ave, Toronto, ON M9P 1L4 1.82km -
Mount Dennis Library
1123 Weston Road, Toronto, ON M6N 3S3 3.14km
-
Humber River Regional Hospital
2175 Keele Street, York, ON M6M 3Z4 4.13km -
Humber River Hospital
1235 Wilson Avenue, Toronto, ON M3M 0B2 4.31km -
Humber River Regional Hospital
2111 Finch Avenue W, North York, ON M3N 1N1 6.64km
-
Étienne Brulé Park
13 Crosby Ave, Toronto ON M6S 2P8 4.25km -
Earlscourt Park
1200 Lansdowne Ave, Toronto ON M6H 3Z8 6.39km -
Lithuania Park
155 Oakmount Rd (at Glenlake & Keele), Toronto ON M1P 4N7 6.45km
-
TD Bank Financial Group
2390 Keele St, Toronto ON M6M 4A5 4.05km -
CIBC
1400 Lawrence Ave W (at Keele St.), Toronto ON M6L 1A7 4.13km -
CIBC
1098 Wilson Ave (at Keele St.), Toronto ON M3M 1G7 4.91km
- — bath
- — bed
- — sqft
143 Princess Anne Crescent, Toronto, Ontario • M9A 2R4 • Princess-Rosethorn
- 4 bath
- 5 bed
- 3000 sqft
5 Courtsfield Crescent, Toronto, Ontario • M9A 4T1 • Edenbridge-Humber Valley
- 4 bath
- 5 bed
26 Eden Valley Drive, Toronto, Ontario • M9A 4Z7 • Edenbridge-Humber Valley





