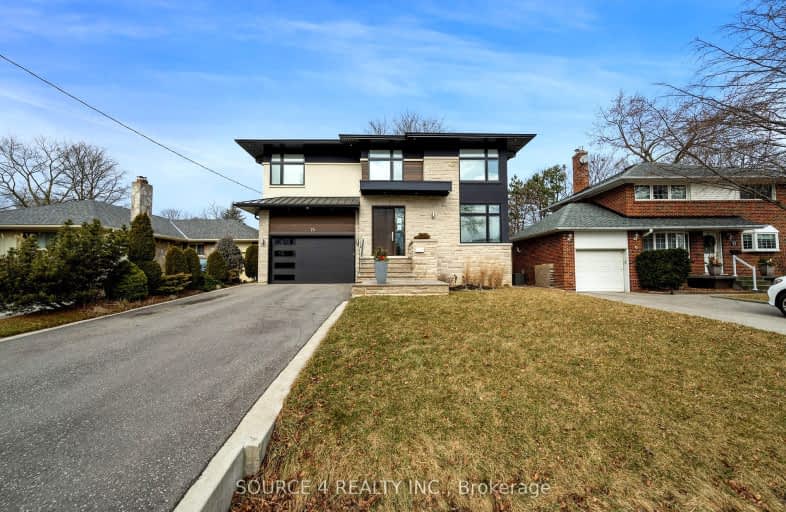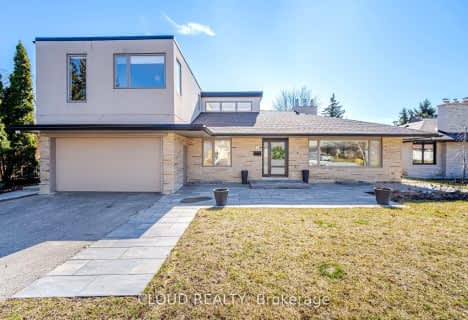
Car-Dependent
- Most errands require a car.
Some Transit
- Most errands require a car.
Somewhat Bikeable
- Most errands require a car.

ÉÉC Notre-Dame-de-Grâce
Elementary: CatholicPrincess Margaret Junior School
Elementary: PublicSt Marcellus Catholic School
Elementary: CatholicJohn G Althouse Middle School
Elementary: PublicJosyf Cardinal Slipyj Catholic School
Elementary: CatholicSt Gregory Catholic School
Elementary: CatholicCentral Etobicoke High School
Secondary: PublicKipling Collegiate Institute
Secondary: PublicBurnhamthorpe Collegiate Institute
Secondary: PublicRichview Collegiate Institute
Secondary: PublicMartingrove Collegiate Institute
Secondary: PublicMichael Power/St Joseph High School
Secondary: Catholic-
State & Main Kitchen & Bar
396 The East Mall, Building C, Etobicoke, ON M9B 6L5 2.16km -
The Red Cardinal
555 Burnhamthorpe Road, Etobicoke, ON M9C 2Y3 2.45km -
London Gate
5395 Eglinton Avenue W, Toronto, ON M9C 5K6 2.63km
-
Dudu’s Cafe
250 Wincott Drive, Toronto, ON M9R 2R5 1.77km -
Timothy's World News Cafe
250 Wincott Dr, Etobicoke, ON M9R 2R5 1.78km -
The Second Cup
265 Wincott Drive, Toronto, ON M9R 2R7 1.82km
-
Kings Highway Crossfit
405 The West Mall, Toronto, ON M9C 5J1 2.32km -
GoodLife Fitness
380 The East Mall, Etobicoke, ON M9B 6L5 2.36km -
Fit4Less
302 The East Mall, Etobicoke, ON M9B 6C7 3.05km
-
Shoppers Drug Mart
600 The East Mall, Unit 1, Toronto, ON M9B 4B1 1.3km -
Shoppers Drug Mart
1500 Islington Avenue, Etobicoke, ON M9A 3L8 1.95km -
Loblaws
380 The East Mall, Etobicoke, ON M9B 6L5 2.39km
-
Bento Sushi
201 Lloyd Manor Road, Etobicoke, ON M9B 6H6 1.14km -
AU African Restaurant
10 Willowridge Road, Toronto, ON M9R 3Y8 1.5km -
Butter Chicken
627 The West Mall, Toronto, ON M9C 1.57km
-
Humbertown Shopping Centre
270 The Kingsway, Etobicoke, ON M9A 3T7 2.97km -
Six Points Plaza
5230 Dundas Street W, Etobicoke, ON M9B 1A8 3.12km -
Cloverdale Mall
250 The East Mall, Etobicoke, ON M9B 3Y8 3.72km
-
Metro
201 Lloyd Manor Road, Etobicoke, ON M9B 6H6 1.14km -
Shoppers Drug Mart
600 The East Mall, Unit 1, Toronto, ON M9B 4B1 1.3km -
Foodland
1500 Islington Avenue, Toronto, ON M9A 3L8 1.95km
-
LCBO
211 Lloyd Manor Road, Toronto, ON M9B 6H6 1.08km -
The Beer Store
666 Burhhamthorpe Road, Toronto, ON M9C 2Z4 3.05km -
LCBO
662 Burnhamthorpe Road, Etobicoke, ON M9C 2Z4 3.1km
-
Shell
230 Lloyd Manor Road, Toronto, ON M9B 5K7 1.15km -
Saturn Shell
677 Burnhamthorpe Road, Etobicoke, ON M9C 2Z5 2.99km -
Petro-Canada
585 Dixon Road, Toronto, ON M9W 1A8 3.21km
-
Kingsway Theatre
3030 Bloor Street W, Toronto, ON M8X 1C4 4.02km -
Cineplex Cinemas Queensway and VIP
1025 The Queensway, Etobicoke, ON M8Z 6C7 5.89km -
Stage West All Suite Hotel & Theatre Restaurant
5400 Dixie Road, Mississauga, ON L4W 4T4 6.6km
-
Toronto Public Library Eatonville
430 Burnhamthorpe Road, Toronto, ON M9B 2B1 2.13km -
Elmbrook Library
2 Elmbrook Crescent, Toronto, ON M9C 5B4 2.33km -
Richview Public Library
1806 Islington Ave, Toronto, ON M9P 1L4 2.35km
-
Queensway Care Centre
150 Sherway Drive, Etobicoke, ON M9C 1A4 6.23km -
Trillium Health Centre - Toronto West Site
150 Sherway Drive, Toronto, ON M9C 1A4 6.23km -
Humber River Regional Hospital
2175 Keele Street, York, ON M6M 3Z4 7.49km
-
King's Mill Park
9 Catherine St, Toronto ON 5.35km -
Park Lawn Park
Pk Lawn Rd, Etobicoke ON M8Y 4B6 5.64km -
Willard Gardens Parkette
55 Mayfield Rd, Toronto ON M6S 1K4 6.33km
-
TD Bank Financial Group
3868 Bloor St W (at Jopling Ave. N.), Etobicoke ON M9B 1L3 2.95km -
TD Bank Financial Group
1048 Islington Ave, Etobicoke ON M8Z 6A4 4.54km -
President's Choice Financial ATM
3671 Dundas St W, Etobicoke ON M6S 2T3 4.87km
- 5 bath
- 4 bed
- 2500 sqft
7 Ashwood Crescent, Toronto, Ontario • M9A 1Z2 • Princess-Rosethorn
- 5 bath
- 4 bed
- 3000 sqft
118 Martin Grove Road, Toronto, Ontario • M9B 4K5 • Islington-City Centre West
- 4 bath
- 4 bed
- 2500 sqft
28 Orkney Crescent, Toronto, Ontario • M9A 2T5 • Princess-Rosethorn
- 5 bath
- 4 bed
- 3500 sqft
42 Hilldowntree Road, Toronto, Ontario • M9A 2Z8 • Edenbridge-Humber Valley
- 6 bath
- 4 bed
20 Esposito Court, Toronto, Ontario • M9C 5H6 • Eringate-Centennial-West Deane
- 5 bath
- 4 bed
21 Esposito Court, Toronto, Ontario • M9C 5H6 • Eringate-Centennial-West Deane
- 6 bath
- 5 bed
- 3500 sqft
393 Burnhamthorpe Road, Toronto, Ontario • M9B 2A7 • Islington-City Centre West
- 4 bath
- 5 bed
- 3000 sqft
5 Courtsfield Crescent, Toronto, Ontario • M9A 4T1 • Edenbridge-Humber Valley
- 5 bath
- 4 bed
26 Prennan Avenue, Toronto, Ontario • M9B 4B8 • Islington-City Centre West
- 4 bath
- 5 bed
26 Eden Valley Drive, Toronto, Ontario • M9A 4Z7 • Edenbridge-Humber Valley
- 6 bath
- 4 bed
201 Van Dusen Boulevard, Toronto, Ontario • M8Z 3H7 • Islington-City Centre West





















