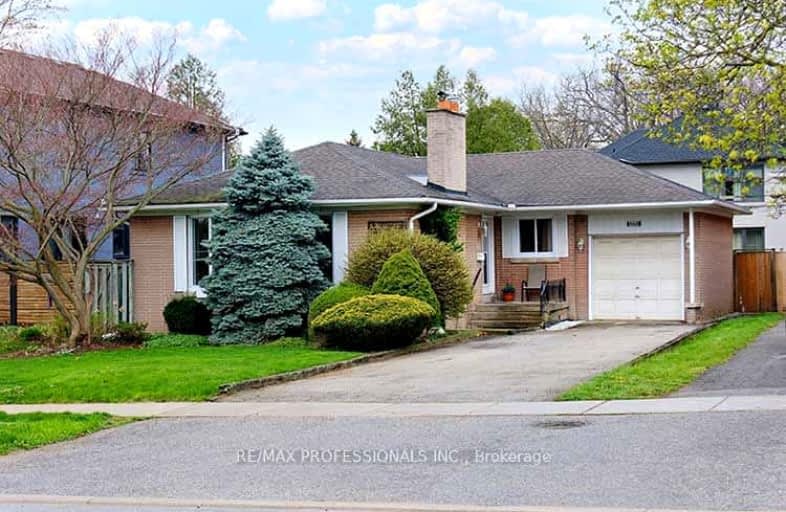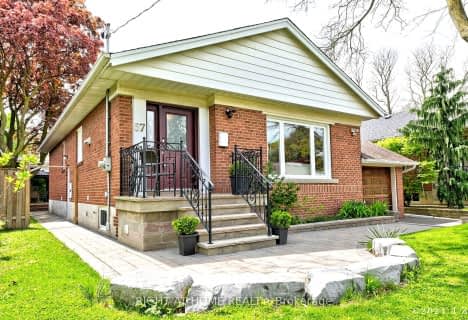Car-Dependent
- Most errands require a car.
Good Transit
- Some errands can be accomplished by public transportation.
Bikeable
- Some errands can be accomplished on bike.

ÉÉC Notre-Dame-de-Grâce
Elementary: CatholicWest Glen Junior School
Elementary: PublicPrincess Margaret Junior School
Elementary: PublicSt Marcellus Catholic School
Elementary: CatholicJohn G Althouse Middle School
Elementary: PublicJosyf Cardinal Slipyj Catholic School
Elementary: CatholicCentral Etobicoke High School
Secondary: PublicKipling Collegiate Institute
Secondary: PublicBurnhamthorpe Collegiate Institute
Secondary: PublicRichview Collegiate Institute
Secondary: PublicMartingrove Collegiate Institute
Secondary: PublicMichael Power/St Joseph High School
Secondary: Catholic-
Park Lawn Park
Pk Lawn Rd, Etobicoke ON M8Y 4B6 6.1km -
Grand Avenue Park
Toronto ON 7.18km -
Rennie Park
1 Rennie Ter, Toronto ON M6S 4Z9 7.33km
-
CIBC
4914 Dundas St W (at Burnhamthorpe Rd.), Toronto ON M9A 1B5 3.28km -
TD Bank Financial Group
3868 Bloor St W (at Jopling Ave. N.), Etobicoke ON M9B 1L3 3.37km -
TD Bank Financial Group
4141 Dixie Rd, Mississauga ON L4W 1V5 5.89km
- 2 bath
- 3 bed
34 Paragon Road, Toronto, Ontario • M9R 1J8 • Kingsview Village-The Westway
- 2 bath
- 3 bed
25 Fletcher Place, Toronto, Ontario • M9R 1K7 • Kingsview Village-The Westway
- 2 bath
- 4 bed
39 Waterbury Drive, Toronto, Ontario • M9R 3Y1 • Willowridge-Martingrove-Richview
- 2 bath
- 3 bed
366 Renforth Drive, Toronto, Ontario • M9C 2L9 • Eringate-Centennial-West Deane
- 3 bath
- 3 bed
53 Breadner Drive, Toronto, Ontario • M9R 3M5 • Willowridge-Martingrove-Richview
- 2 bath
- 3 bed
- 1500 sqft
1 Rima Court, Toronto, Ontario • M9C 4C8 • Eringate-Centennial-West Deane
- 3 bath
- 3 bed
- 1500 sqft
24 Faversham Crescent, Toronto, Ontario • M9C 3X4 • Eringate-Centennial-West Deane
- 2 bath
- 3 bed
112 Redgrave Drive, Toronto, Ontario • M9R 3V3 • Willowridge-Martingrove-Richview
- 4 bath
- 3 bed
8 Vanderbrent Crescent, Toronto, Ontario • M9R 3W8 • Willowridge-Martingrove-Richview
- 3 bath
- 3 bed
159 Redgrave Drive, Toronto, Ontario • M9R 3V8 • Willowridge-Martingrove-Richview














