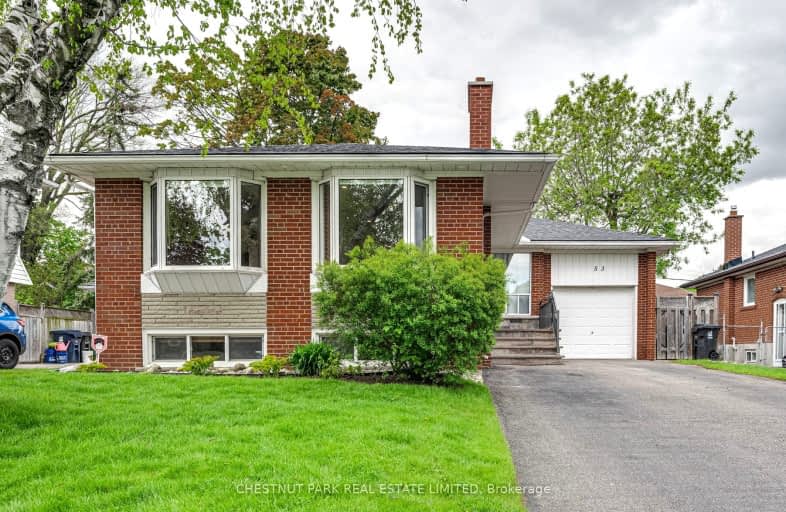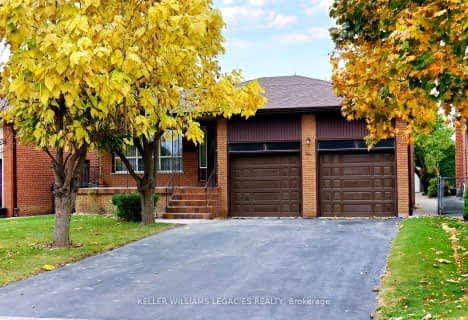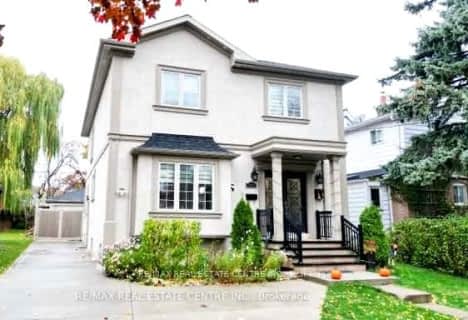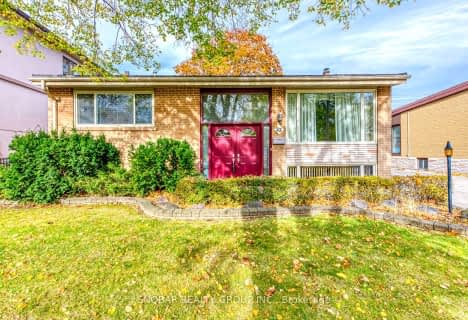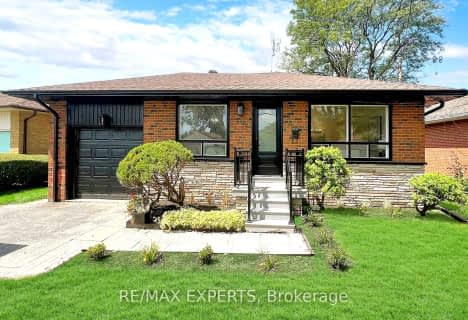Very Walkable
- Most errands can be accomplished on foot.
Good Transit
- Some errands can be accomplished by public transportation.
Bikeable
- Some errands can be accomplished on bike.

ÉÉC Notre-Dame-de-Grâce
Elementary: CatholicWestway Junior School
Elementary: PublicÉcole élémentaire Félix-Leclerc
Elementary: PublicSt Maurice Catholic School
Elementary: CatholicTransfiguration of our Lord Catholic School
Elementary: CatholicDixon Grove Junior Middle School
Elementary: PublicSchool of Experiential Education
Secondary: PublicCentral Etobicoke High School
Secondary: PublicDon Bosco Catholic Secondary School
Secondary: CatholicKipling Collegiate Institute
Secondary: PublicRichview Collegiate Institute
Secondary: PublicMartingrove Collegiate Institute
Secondary: Public-
Humbertown Park
Toronto ON 4.19km -
Summerlea Park
2 Arcot Blvd, Toronto ON M9W 2N6 4.18km -
Panorama Park
Toronto ON 6.45km
-
TD Bank Financial Group
250 Wincott Dr, Etobicoke ON M9R 2R5 1.73km -
TD Bank Financial Group
3868 Bloor St W (at Jopling Ave. N.), Etobicoke ON M9B 1L3 5.84km -
TD Bank Financial Group
2972 Bloor St W (at Jackson Ave.), Etobicoke ON M8X 1B9 6.36km
- 2 bath
- 4 bed
- 1500 sqft
2229 Lawrence Avenue West, Toronto, Ontario • M9P 2A2 • Humber Heights
- 2 bath
- 3 bed
50 Breadner Drive, Toronto, Ontario • M9R 3M4 • Willowridge-Martingrove-Richview
- 3 bath
- 3 bed
- 1500 sqft
25 Learmont Drive, Toronto, Ontario • M9R 2E6 • Willowridge-Martingrove-Richview
- 2 bath
- 4 bed
- 1500 sqft
32 Windsor Road, Toronto, Ontario • M9R 3G4 • Kingsview Village-The Westway
- 3 bath
- 4 bed
- 2500 sqft
69 Ashmount Crescent, Toronto, Ontario • M9R 1C9 • Willowridge-Martingrove-Richview
- 2 bath
- 3 bed
32 Sabrina Drive, Toronto, Ontario • M9R 2J5 • Willowridge-Martingrove-Richview
- 3 bath
- 3 bed
112 Stapleton Drive, Toronto, Ontario • M9R 3A8 • Kingsview Village-The Westway
- 2 bath
- 3 bed
16 Arkley Crescent, Toronto, Ontario • M9R 3S3 • Willowridge-Martingrove-Richview
- 2 bath
- 4 bed
6 Beaumaris Crescent, Toronto, Ontario • M9R 1N8 • Kingsview Village-The Westway
- 2 bath
- 3 bed
3 Paragon Road, Toronto, Ontario • M9R 1J6 • Kingsview Village-The Westway
