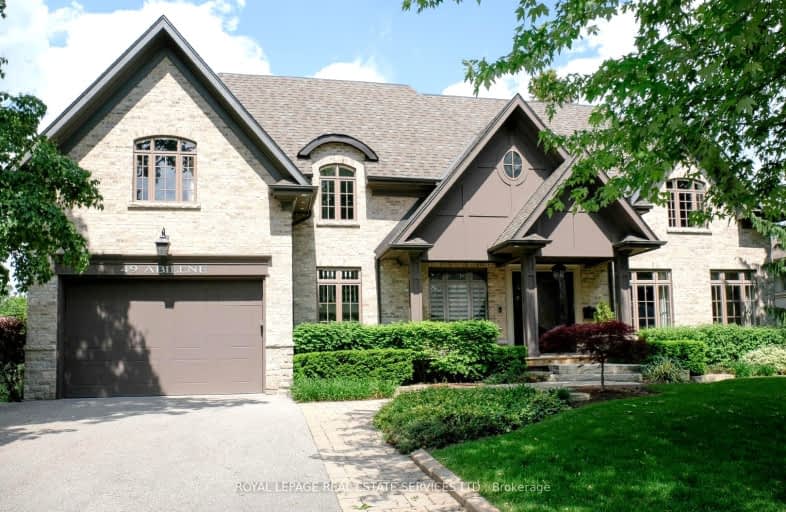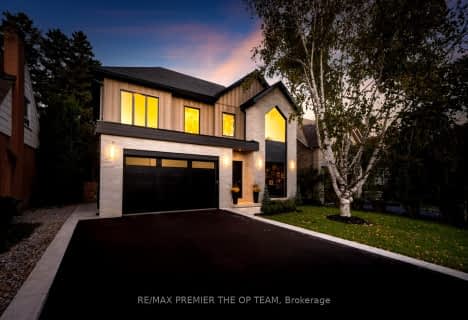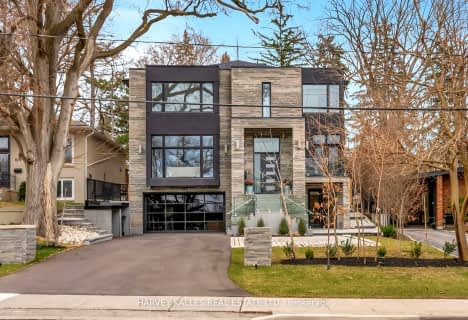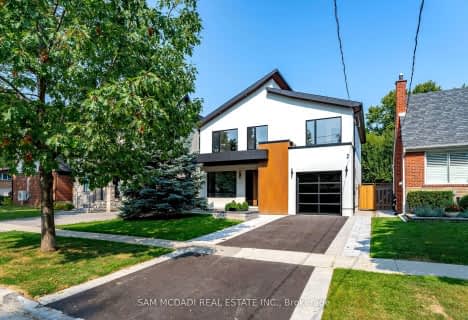Car-Dependent
- Most errands require a car.
Good Transit
- Some errands can be accomplished by public transportation.
Somewhat Bikeable
- Most errands require a car.

St George's Junior School
Elementary: PublicHumber Valley Village Junior Middle School
Elementary: PublicRosethorn Junior School
Elementary: PublicFather Serra Catholic School
Elementary: CatholicJohn G Althouse Middle School
Elementary: PublicSt Gregory Catholic School
Elementary: CatholicCentral Etobicoke High School
Secondary: PublicScarlett Heights Entrepreneurial Academy
Secondary: PublicKipling Collegiate Institute
Secondary: PublicEtobicoke Collegiate Institute
Secondary: PublicRichview Collegiate Institute
Secondary: PublicMartingrove Collegiate Institute
Secondary: Public-
Pizzeria Via Napoli
4923 Dundas Street W, Toronto, ON M9A 1B6 2.4km -
Fox & Fiddle Precinct
4946 Dundas St W, Etobicoke, ON M9A 1B7 2.4km -
Tessie McDaid's Irish Pub
5078 Dundas Street W, Toronto, ON M9A 2.63km
-
Java Joe
1500 Islington Avenue, Etobicoke, ON M9A 3L8 0.9km -
The Second Cup
265 Wincott Drive, Toronto, ON M9R 2R7 1.29km -
Dudu’s Cafe & Bubble Tea Hous
250 Wincott Drive, Unit 13, Toronto, ON M9R 2R5 1.35km
-
F45 Training Lambton-Kingsway
4158 Dundas Street W, Etobicoke, ON M8X 1X3 2.62km -
GoodLife Fitness
3300 Bloor Street West, Etobicoke, ON M8X 2X2 2.92km -
GoodLife Fitness
380 The East Mall, Etobicoke, ON M9B 6L5 3.13km
-
Shoppers Drug Mart
1500 Islington Avenue, Etobicoke, ON M9A 3L8 0.9km -
Shoppers Drug Mart
270 The Kingsway, Toronto, ON M9A 3T7 1.75km -
Rexall
4890 Dundas Street W, Etobicoke, ON M9A 1B5 2.3km
-
Java Joe
1500 Islington Avenue, Etobicoke, ON M9A 3L8 0.9km -
Subway
265 Wincott Drive, Unit B, Toronto, ON M9R 2R5 1.29km -
Dudu’s Cafe & Bubble Tea Hous
250 Wincott Drive, Unit 13, Toronto, ON M9R 2R5 1.35km
-
Humbertown Shopping Centre
270 The Kingsway, Etobicoke, ON M9A 3T7 1.85km -
Six Points Plaza
5230 Dundas Street W, Etobicoke, ON M9B 1A8 3.15km -
Cloverdale Mall
250 The East Mall, Etobicoke, ON M9B 3Y8 4.27km
-
Foodland
1500 Islington Avenue, Toronto, ON M9A 3L8 0.9km -
Richview Fine Food
250 Wincott Dr, Etobicoke, ON M9R 2R5 1.36km -
M&M Food Market
250 Wincott Drive, Toronto, ON M9R 2R5 1.36km
-
LCBO
211 Lloyd Manor Road, Toronto, ON M9B 6H6 1.54km -
LCBO
2946 Bloor St W, Etobicoke, ON M8X 1B7 3.4km -
The Beer Store
3524 Dundas St W, York, ON M6S 2S1 4.1km
-
Shell
230 Lloyd Manor Road, Toronto, ON M9B 5K7 1.63km -
Tim Hortons
280 Scarlett Road, Etobicoke, ON M9A 4S4 2.82km -
A1 Quality Chimney Cleaning & Repair
48 Fieldway Road, Toronto, ON M8Z 3L2 3.17km
-
Kingsway Theatre
3030 Bloor Street W, Toronto, ON M8X 1C4 3.24km -
Cineplex Cinemas Queensway and VIP
1025 The Queensway, Etobicoke, ON M8Z 6C7 5.65km -
Revue Cinema
400 Roncesvalles Ave, Toronto, ON M6R 2M9 7.4km
-
Richview Public Library
1806 Islington Ave, Toronto, ON M9P 1L4 1.67km -
Toronto Public Library Eatonville
430 Burnhamthorpe Road, Toronto, ON M9B 2B1 2.92km -
Toronto Public Library
36 Brentwood Road N, Toronto, ON M8X 2B5 3.12km
-
Humber River Regional Hospital
2175 Keele Street, York, ON M6M 3Z4 6.21km -
Queensway Care Centre
150 Sherway Drive, Etobicoke, ON M9C 1A4 6.83km -
Trillium Health Centre - Toronto West Site
150 Sherway Drive, Toronto, ON M9C 1A4 6.82km
-
Riverlea Park
919 Scarlett Rd, Toronto ON M9P 2V3 3.76km -
Park Lawn Park
Pk Lawn Rd, Etobicoke ON M8Y 4B6 4.84km -
Rennie Park
1 Rennie Ter, Toronto ON M6S 4Z9 5.84km
-
TD Bank Financial Group
1048 Islington Ave, Etobicoke ON M8Z 6A4 4.19km -
RBC Royal Bank
2329 Bloor St W (Windermere Ave), Toronto ON M6S 1P1 5.23km -
RBC Royal Bank
1233 the Queensway (at Kipling), Etobicoke ON M8Z 1S1 5.41km
- 6 bath
- 4 bed
- 5000 sqft
24 Colwood Road, Toronto, Ontario • M9A 4E4 • Edenbridge-Humber Valley
- 5 bath
- 4 bed
57 Edenvale Crescent, Toronto, Ontario • M9A 4A5 • Edenbridge-Humber Valley
- 4 bath
- 5 bed
- 3500 sqft
43 Edenbridge Drive, Toronto, Ontario • M9A 3E8 • Edenbridge-Humber Valley
- 4 bath
- 4 bed
35 Botfield Avenue, Toronto, Ontario • M9B 4E2 • Islington-City Centre West
- 7 bath
- 4 bed
- 3500 sqft
12 Bearwood Drive, Toronto, Ontario • M9A 4G4 • Edenbridge-Humber Valley
- 5 bath
- 4 bed
- 3000 sqft
105 Government Road, Toronto, Ontario • M8X 1W4 • Kingsway South
- 6 bath
- 4 bed
- 3500 sqft
27 Prennan Avenue, Toronto, Ontario • M9B 4B7 • Islington-City Centre West
- 5 bath
- 4 bed
- 3000 sqft
118 Martin Grove Road, Toronto, Ontario • M9B 4K5 • Islington-City Centre West
- 6 bath
- 4 bed
- 3500 sqft
837 ROYAL YORK Road, Toronto, Ontario • M9Y 2V1 • Stonegate-Queensway
- 7 bath
- 5 bed
- 5000 sqft
57 Meadowbank Road, Toronto, Ontario • M9B 5C7 • Islington-City Centre West
- 5 bath
- 4 bed
- 2500 sqft
32 Swan Avenue, Toronto, Ontario • M9B 1V4 • Islington-City Centre West














