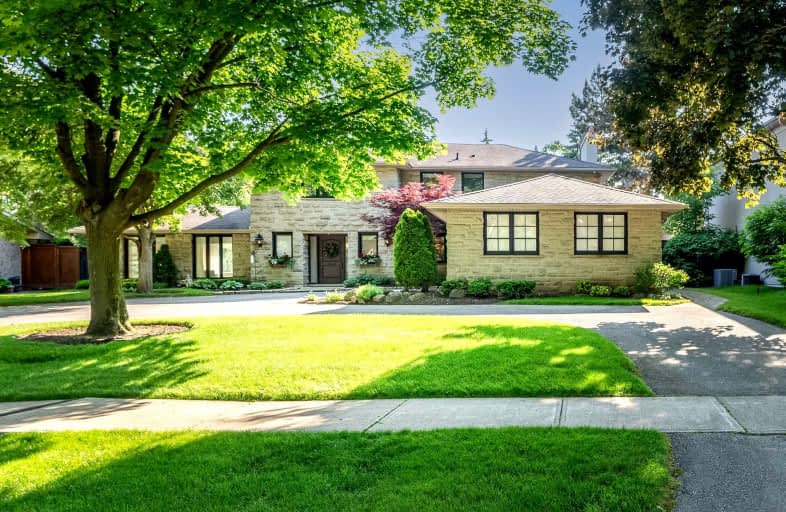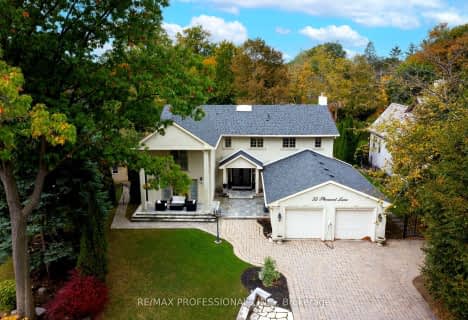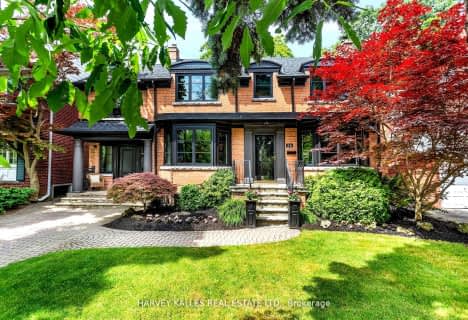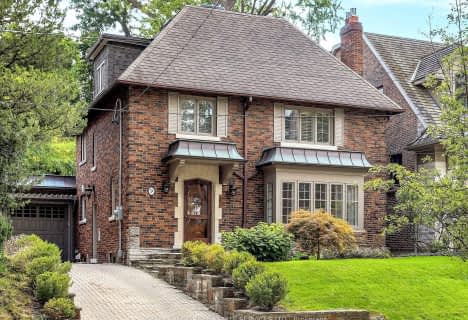Car-Dependent
- Almost all errands require a car.
Good Transit
- Some errands can be accomplished by public transportation.
Bikeable
- Some errands can be accomplished on bike.

St Demetrius Catholic School
Elementary: CatholicWestmount Junior School
Elementary: PublicHumber Valley Village Junior Middle School
Elementary: PublicHilltop Middle School
Elementary: PublicFather Serra Catholic School
Elementary: CatholicAll Saints Catholic School
Elementary: CatholicSchool of Experiential Education
Secondary: PublicFrank Oke Secondary School
Secondary: PublicCentral Etobicoke High School
Secondary: PublicYork Humber High School
Secondary: PublicScarlett Heights Entrepreneurial Academy
Secondary: PublicRichview Collegiate Institute
Secondary: Public-
Humbertown Park
Toronto ON 1.72km -
Cruickshank Park
Lawrence Ave W (Little Avenue), Toronto ON 2.5km -
Park Lawn Park
Pk Lawn Rd, Etobicoke ON M8Y 4B6 5.19km
-
TD Bank Financial Group
250 Wincott Dr, Etobicoke ON M9R 2R5 1.54km -
TD Bank Financial Group
2972 Bloor St W (at Jackson Ave.), Etobicoke ON M8X 1B9 3.79km -
TD Bank Financial Group
3868 Bloor St W (at Jopling Ave. N.), Etobicoke ON M9B 1L3 4.38km
- 6 bath
- 4 bed
- 5000 sqft
24 Colwood Road, Toronto, Ontario • M9A 4E4 • Edenbridge-Humber Valley
- 4 bath
- 5 bed
- 3500 sqft
43 Edenbridge Drive, Toronto, Ontario • M9A 3E8 • Edenbridge-Humber Valley
- 4 bath
- 4 bed
43 Edenvale Crescent, Toronto, Ontario • M9A 4A5 • Edenbridge-Humber Valley
- 7 bath
- 4 bed
- 3500 sqft
11 Burrows Avenue, Toronto, Ontario • M9B 4W8 • Princess-Rosethorn
- 7 bath
- 4 bed
- 3500 sqft
12 Bearwood Drive, Toronto, Ontario • M9A 4G4 • Edenbridge-Humber Valley
- 5 bath
- 4 bed
- 3000 sqft
105 Government Road, Toronto, Ontario • M8X 1W4 • Kingsway South
- — bath
- — bed
3635 Dundas Street West, Toronto, Ontario • M6S 2T2 • Runnymede-Bloor West Village
- 5 bath
- 4 bed
- 5000 sqft
38 Ravensbourne Crescent, Toronto, Ontario • M9A 2A8 • Princess-Rosethorn
- 4 bath
- 4 bed
- 3000 sqft
25 Finchley Road, Toronto, Ontario • M9A 2X4 • Edenbridge-Humber Valley






















