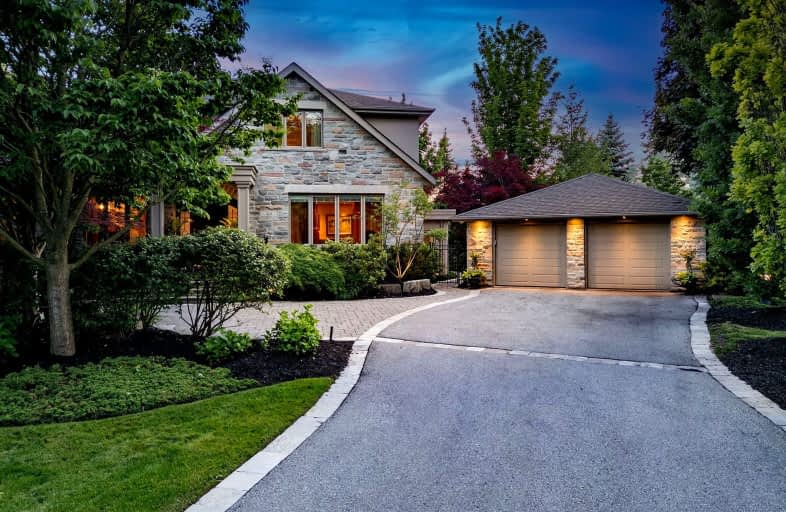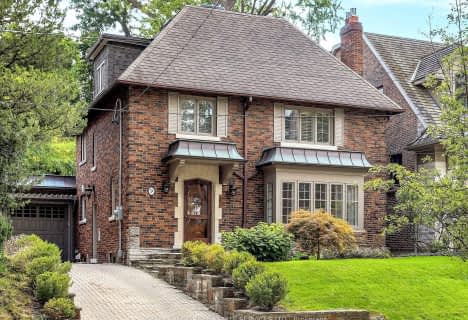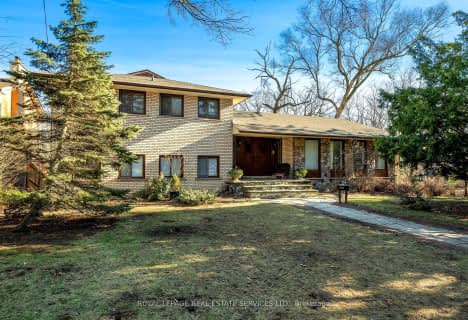Car-Dependent
- Almost all errands require a car.
Good Transit
- Some errands can be accomplished by public transportation.
Bikeable
- Some errands can be accomplished on bike.

St Demetrius Catholic School
Elementary: CatholicWestmount Junior School
Elementary: PublicSt Eugene Catholic School
Elementary: CatholicHilltop Middle School
Elementary: PublicFather Serra Catholic School
Elementary: CatholicAll Saints Catholic School
Elementary: CatholicSchool of Experiential Education
Secondary: PublicCentral Etobicoke High School
Secondary: PublicYork Humber High School
Secondary: PublicScarlett Heights Entrepreneurial Academy
Secondary: PublicDon Bosco Catholic Secondary School
Secondary: CatholicRichview Collegiate Institute
Secondary: Public-
Humbertown Park
Toronto ON 1.87km -
Cruickshank Park
Lawrence Ave W (Little Avenue), Toronto ON 2.37km -
Chestnut Hill Park
Toronto ON 2.73km
-
TD Bank Financial Group
250 Wincott Dr, Etobicoke ON M9R 2R5 1.46km -
TD Bank Financial Group
2623 Eglinton Ave W, Toronto ON M6M 1T6 4.44km -
TD Bank Financial Group
2038 Kipling Ave, Rexdale ON M9W 4K1 4.72km
- 6 bath
- 4 bed
- 5000 sqft
24 Colwood Road, Toronto, Ontario • M9A 4E4 • Edenbridge-Humber Valley
- 5 bath
- 4 bed
57 Edenvale Crescent, Toronto, Ontario • M9A 4A5 • Edenbridge-Humber Valley
- 5 bath
- 4 bed
- 3500 sqft
73 Wimbleton Road, Toronto, Ontario • M9A 3S4 • Edenbridge-Humber Valley
- 5 bath
- 4 bed
- 3000 sqft
10 Edgehill Road, Toronto, Ontario • M9A 4N3 • Edenbridge-Humber Valley
- 6 bath
- 4 bed
- 5000 sqft
56 Ravenscrest Drive, Toronto, Ontario • M9B 5M7 • Princess-Rosethorn
- 7 bath
- 4 bed
- 3500 sqft
11 Burrows Avenue, Toronto, Ontario • M9B 4W8 • Princess-Rosethorn
- 7 bath
- 4 bed
- 3500 sqft
12 Bearwood Drive, Toronto, Ontario • M9A 4G4 • Edenbridge-Humber Valley
- — bath
- — bed
3635 Dundas Street West, Toronto, Ontario • M6S 2T2 • Runnymede-Bloor West Village
- 5 bath
- 4 bed
- 5000 sqft
38 Ravensbourne Crescent, Toronto, Ontario • M9A 2A8 • Princess-Rosethorn



















