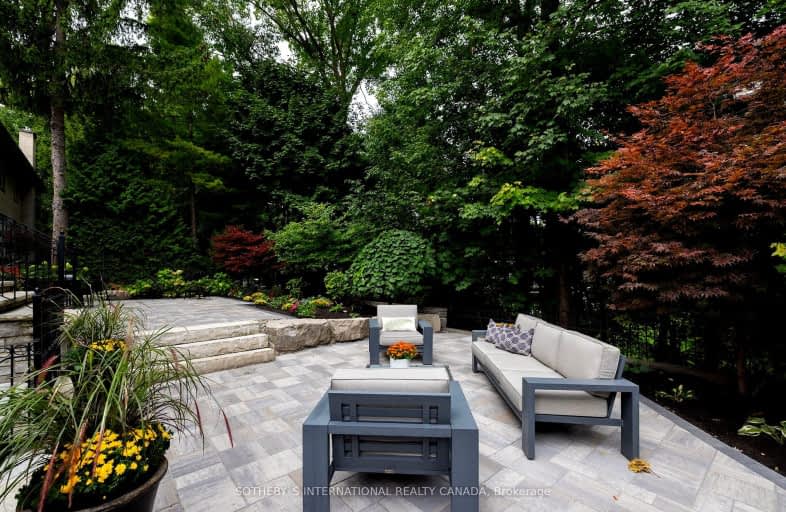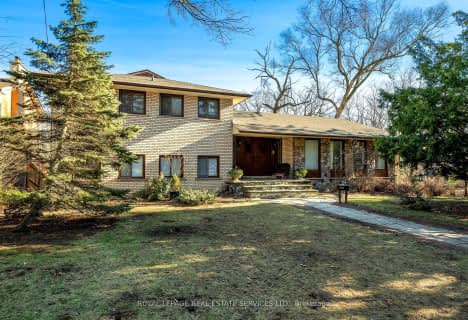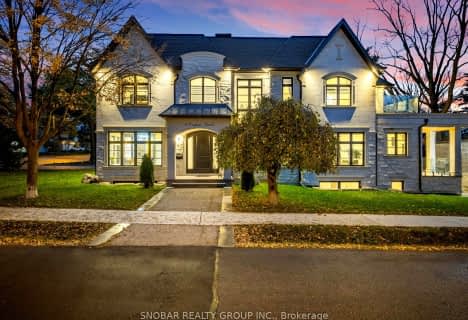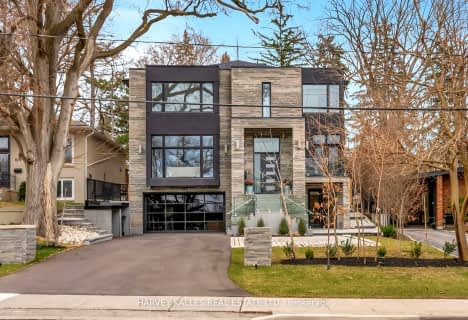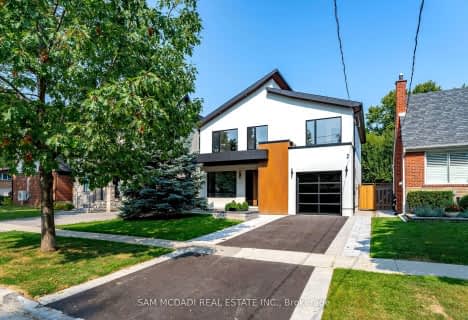Somewhat Walkable
- Some errands can be accomplished on foot.
Good Transit
- Some errands can be accomplished by public transportation.
Bikeable
- Some errands can be accomplished on bike.

Humber Valley Village Junior Middle School
Elementary: PublicRosethorn Junior School
Elementary: PublicIslington Junior Middle School
Elementary: PublicLambton Kingsway Junior Middle School
Elementary: PublicSt Gregory Catholic School
Elementary: CatholicOur Lady of Sorrows Catholic School
Elementary: CatholicFrank Oke Secondary School
Secondary: PublicYork Humber High School
Secondary: PublicScarlett Heights Entrepreneurial Academy
Secondary: PublicEtobicoke Collegiate Institute
Secondary: PublicRichview Collegiate Institute
Secondary: PublicBishop Allen Academy Catholic Secondary School
Secondary: Catholic-
Humbertown Park
Toronto ON 0.29km -
Richview Barber Shop
Toronto ON 3.32km -
Park Lawn Park
Pk Lawn Rd, Etobicoke ON M8Y 4B6 3.46km
-
CIBC
4914 Dundas St W (at Burnhamthorpe Rd.), Toronto ON M9A 1B5 1.42km -
TD Bank Financial Group
250 Wincott Dr, Etobicoke ON M9R 2R5 2.65km -
CIBC
201 Lloyd Manor Rd (at Eglinton Ave. W.), Etobicoke ON M9B 6H6 2.89km
- — bath
- — bed
3635 Dundas Street West, Toronto, Ontario • M6S 2T2 • Runnymede-Bloor West Village
- 6 bath
- 4 bed
- 3500 sqft
27 Prennan Avenue, Toronto, Ontario • M9B 4B7 • Islington-City Centre West
- 5 bath
- 4 bed
- 3000 sqft
21 Kirk Bradden Road West, Toronto, Ontario • M8Y 2G1 • Stonegate-Queensway
- 6 bath
- 4 bed
- 3500 sqft
837 ROYAL YORK Road, Toronto, Ontario • M9Y 2V1 • Stonegate-Queensway
- 5 bath
- 4 bed
- 2500 sqft
32 Swan Avenue, Toronto, Ontario • M9B 1V4 • Islington-City Centre West
- 4 bath
- 5 bed
- 5000 sqft
44 Pheasant Lane, Toronto, Ontario • M9A 1T4 • Princess-Rosethorn
- 7 bath
- 5 bed
- 3500 sqft
38 Smithwood Drive, Toronto, Ontario • M9B 4R9 • Islington-City Centre West
- 7 bath
- 4 bed
- 3500 sqft
12 Bearwood Drive, Toronto, Ontario • M9A 4G4 • Edenbridge-Humber Valley
