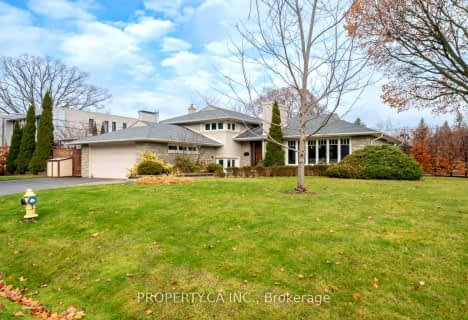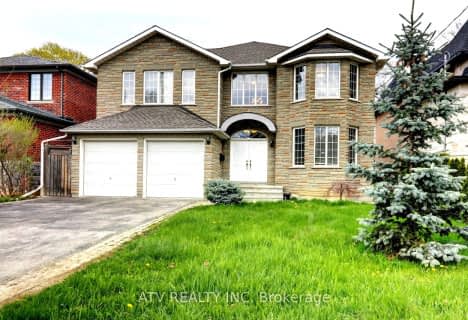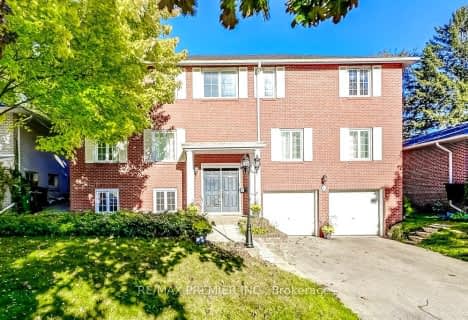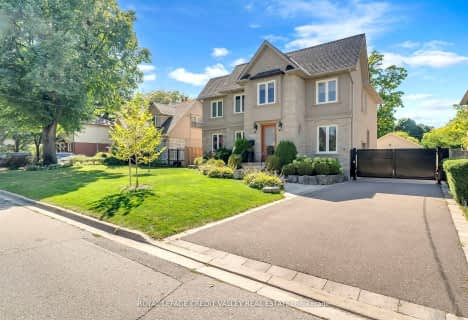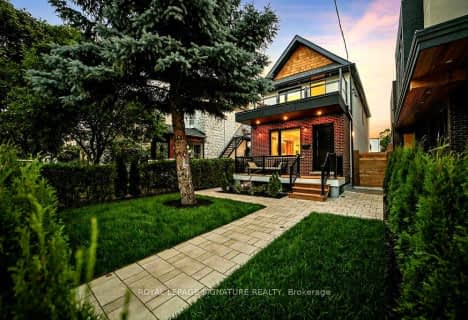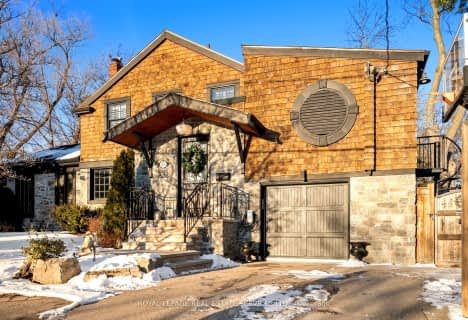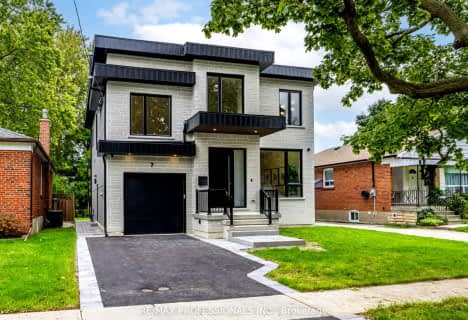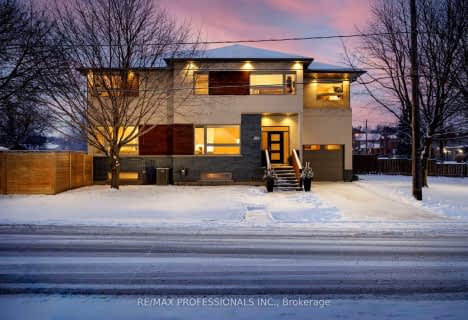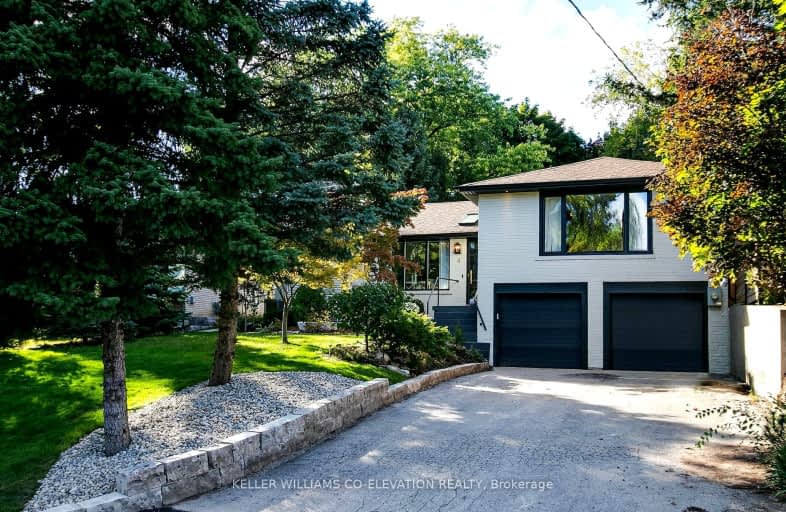
Very Walkable
- Most errands can be accomplished on foot.
Good Transit
- Some errands can be accomplished by public transportation.
Bikeable
- Some errands can be accomplished on bike.

St George's Junior School
Elementary: PublicHumber Valley Village Junior Middle School
Elementary: PublicRosethorn Junior School
Elementary: PublicIslington Junior Middle School
Elementary: PublicLambton Kingsway Junior Middle School
Elementary: PublicOur Lady of Sorrows Catholic School
Elementary: CatholicFrank Oke Secondary School
Secondary: PublicCentral Etobicoke High School
Secondary: PublicYork Humber High School
Secondary: PublicScarlett Heights Entrepreneurial Academy
Secondary: PublicEtobicoke Collegiate Institute
Secondary: PublicRichview Collegiate Institute
Secondary: Public-
Smythe Park
61 Black Creek Blvd, Toronto ON M6N 4K7 2.78km -
Wincott Park
Wincott Dr, Toronto ON 3.59km -
Park Lawn Park
Pk Lawn Rd, Etobicoke ON M8Y 4B6 3.6km
-
CIBC
2990 Bloor St W (at Willingdon Blvd.), Toronto ON M8X 1B9 2.11km -
TD Bank Financial Group
2972 Bloor St W (at Jackson Ave.), Etobicoke ON M8X 1B9 2.12km -
TD Bank Financial Group
250 Wincott Dr, Etobicoke ON M9R 2R5 2.51km
- 3 bath
- 4 bed
- 2500 sqft
1 Orkney Crescent, Toronto, Ontario • M9A 2T4 • Princess-Rosethorn
- 5 bath
- 4 bed
- 3000 sqft
31 Shaver Avenue South, Toronto, Ontario • M9B 3T2 • Islington-City Centre West
- 5 bath
- 4 bed
- 2500 sqft
16 Woodvalley Drive, Toronto, Ontario • M9A 4H1 • Edenbridge-Humber Valley
- 5 bath
- 4 bed
- 3000 sqft
128 Laurel Avenue, Toronto, Ontario • M9B 4T6 • Islington-City Centre West
- 6 bath
- 7 bed
- 3500 sqft
54 Batavia Avenue, Toronto, Ontario • M6N 4A2 • Rockcliffe-Smythe
- 5 bath
- 4 bed
- 3500 sqft
118 Martin Grove Road, Toronto, Ontario • M9B 4K5 • Islington-City Centre West
- 5 bath
- 4 bed
7 Charleston Road, Toronto, Ontario • M9B 4M6 • Islington-City Centre West










