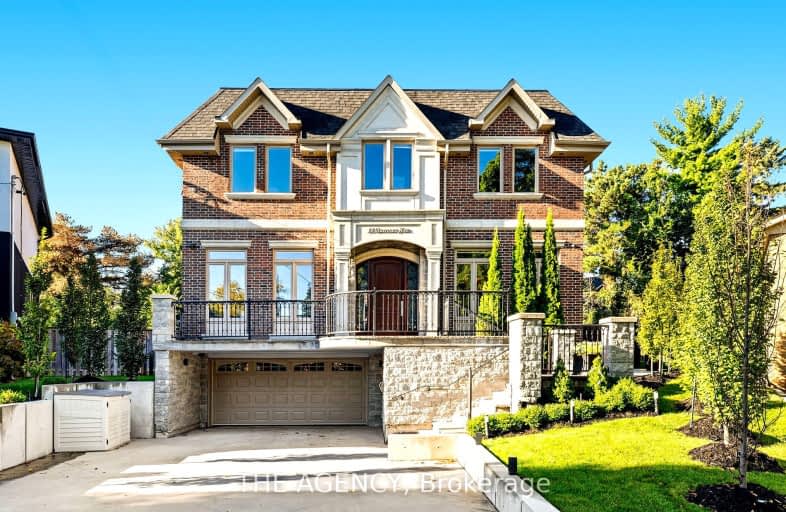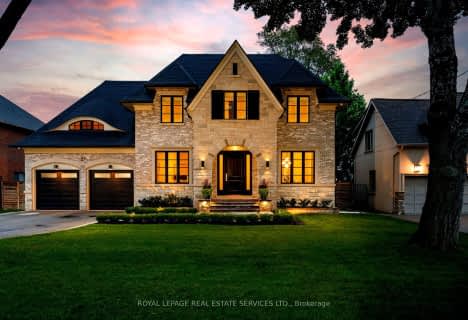Car-Dependent
- Almost all errands require a car.
Good Transit
- Some errands can be accomplished by public transportation.
Bikeable
- Some errands can be accomplished on bike.

Wedgewood Junior School
Elementary: PublicRosethorn Junior School
Elementary: PublicIslington Junior Middle School
Elementary: PublicJohn G Althouse Middle School
Elementary: PublicOur Lady of Peace Catholic School
Elementary: CatholicSt Gregory Catholic School
Elementary: CatholicEtobicoke Year Round Alternative Centre
Secondary: PublicCentral Etobicoke High School
Secondary: PublicBurnhamthorpe Collegiate Institute
Secondary: PublicEtobicoke Collegiate Institute
Secondary: PublicRichview Collegiate Institute
Secondary: PublicMartingrove Collegiate Institute
Secondary: Public-
Fox & Fiddle Precinct
4946 Dundas St W, Etobicoke, ON M9A 1B7 1.34km -
Pizzeria Via Napoli
4923 Dundas Street W, Toronto, ON M9A 1B6 1.38km -
Tessie McDaid's Irish Pub
5078 Dundas Street W, Toronto, ON M9A 1.38km
-
Java Joe
1500 Islington Avenue, Etobicoke, ON M9A 3L8 1.3km -
Coco Fresh Tea & Juice
4868 Dundas Street W, Toronto, ON M9A 1B5 1.36km -
Galata Cafe
5122 Dundas Street W, Toronto, ON M9A 1C2 1.42km
-
GoodLife Fitness
380 The East Mall, Etobicoke, ON M9B 6L5 1.77km -
GoodLife Fitness
3300 Bloor Street West, Etobicoke, ON M8X 2X2 1.99km -
Kings Highway Crossfit
405 The West Mall, Toronto, ON M9C 5J1 2.17km
-
Shoppers Drug Mart
1500 Islington Avenue, Etobicoke, ON M9A 3L8 1.3km -
Rexall Pharmacy
4890 Dundas Street W, Etobicoke, ON M9A 1B5 1.33km -
Pharmaplus Drugmart
4890 Dundas St W, Toronto, ON M9A 1B5 1.33km
-
Far East Chinese Food
137 Martin Grove Rd, Etobicoke, ON M9B 4K8 0.76km -
Pizza Nova
129 Martin Grove Rd, Toronto, ON M9B 4K8 0.78km -
Pizza Pizza
316 Burnhamthorpe Road, Etobicoke, ON M9B 2A1 0.8km
-
Six Points Plaza
5230 Dundas Street W, Etobicoke, ON M9B 1A8 1.69km -
Humbertown Shopping Centre
270 The Kingsway, Etobicoke, ON M9A 3T7 2.08km -
Cloverdale Mall
250 The East Mall, Etobicoke, ON M9B 3Y8 2.76km
-
Foodland
1500 Islington Avenue, Toronto, ON M9A 3L8 1.3km -
Rabba Fine Foods Stores
4869 Dundas St W, Etobicoke, ON M9A 1B2 1.41km -
Valley Farm Produce
5230 Dundas Street W, Toronto, ON M9B 1A8 1.67km
-
LCBO
211 Lloyd Manor Road, Toronto, ON M9B 6H6 2.47km -
LCBO
Cloverdale Mall, 250 The East Mall, Toronto, ON M9B 3Y8 2.65km -
LCBO
2946 Bloor St W, Etobicoke, ON M8X 1B7 2.94km
-
A1 Quality Chimney Cleaning & Repair
48 Fieldway Road, Toronto, ON M8Z 3L2 1.9km -
Canada Cycle Sport
363 Bering Avenue, Toronto, ON M8Z 2.23km -
Popular Car Wash & Detailing - Free Vacuums
5462 Dundas Street W, Etobicoke, ON M9B 1B4 2.41km
-
Kingsway Theatre
3030 Bloor Street W, Toronto, ON M8X 1C4 2.64km -
Cineplex Cinemas Queensway and VIP
1025 The Queensway, Etobicoke, ON M8Z 6C7 4.4km -
Stage West All Suite Hotel & Theatre Restaurant
5400 Dixie Road, Mississauga, ON L4W 4T4 7.23km
-
Toronto Public Library Eatonville
430 Burnhamthorpe Road, Toronto, ON M9B 2B1 1.59km -
Toronto Public Library
36 Brentwood Road N, Toronto, ON M8X 2B5 2.49km -
Elmbrook Library
2 Elmbrook Crescent, Toronto, ON M9C 5B4 3.31km
-
Queensway Care Centre
150 Sherway Drive, Etobicoke, ON M9C 1A4 5.3km -
Trillium Health Centre - Toronto West Site
150 Sherway Drive, Toronto, ON M9C 1A4 5.3km -
Humber River Regional Hospital
2175 Keele Street, York, ON M6M 3Z4 7.32km
- 4 bath
- 5 bed
- 5000 sqft
44 Pheasant Lane, Toronto, Ontario • M9A 1T4 • Princess-Rosethorn
- 7 bath
- 4 bed
- 3500 sqft
12 Bearwood Drive, Toronto, Ontario • M9A 4G4 • Edenbridge-Humber Valley
- 4 bath
- 4 bed
35 Botfield Avenue, Toronto, Ontario • M9B 4E2 • Islington-City Centre West
- 7 bath
- 5 bed
- 3500 sqft
38 Smithwood Drive, Toronto, Ontario • M9B 4R9 • Islington-City Centre West
- 5 bath
- 4 bed
- 2500 sqft
32 Swan Avenue, Toronto, Ontario • M9B 1V4 • Islington-City Centre West
- 7 bath
- 5 bed
- 5000 sqft
57 Meadowbank Road, Toronto, Ontario • M9B 5C7 • Islington-City Centre West
- 5 bath
- 4 bed
- 5000 sqft
14 Reigate Road, Toronto, Ontario • M9A 2Y2 • Edenbridge-Humber Valley














