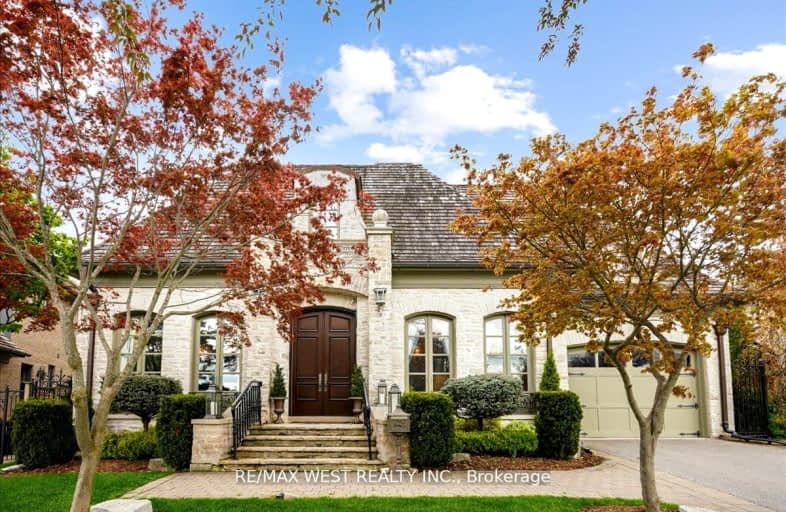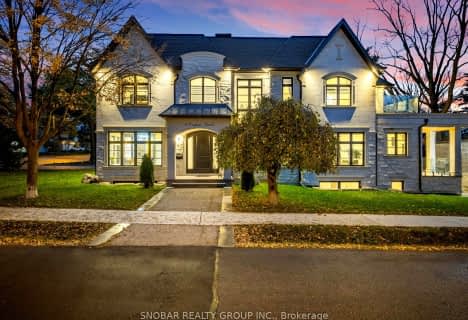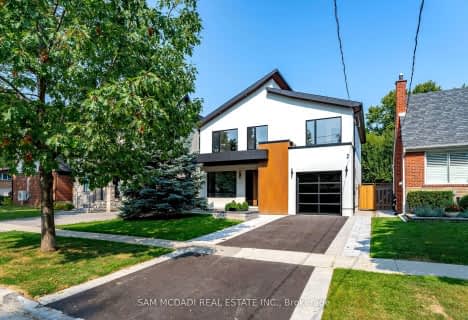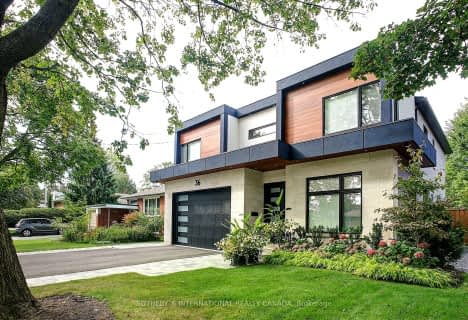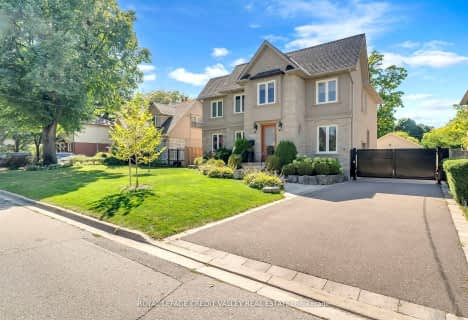Car-Dependent
- Most errands require a car.
Good Transit
- Some errands can be accomplished by public transportation.
Bikeable
- Some errands can be accomplished on bike.

West Glen Junior School
Elementary: PublicPrincess Margaret Junior School
Elementary: PublicRosethorn Junior School
Elementary: PublicJohn G Althouse Middle School
Elementary: PublicJosyf Cardinal Slipyj Catholic School
Elementary: CatholicSt Gregory Catholic School
Elementary: CatholicEtobicoke Year Round Alternative Centre
Secondary: PublicCentral Etobicoke High School
Secondary: PublicKipling Collegiate Institute
Secondary: PublicBurnhamthorpe Collegiate Institute
Secondary: PublicRichview Collegiate Institute
Secondary: PublicMartingrove Collegiate Institute
Secondary: Public-
Humbertown Park
Toronto ON 2.41km -
Tom Riley Park
3200 Bloor St W (at Islington Ave.), Etobicoke ON M8X 1E1 3.26km -
Park Lawn Park
Pk Lawn Rd, Etobicoke ON M8Y 4B6 5.24km
-
TD Bank Financial Group
250 Wincott Dr, Etobicoke ON M9R 2R5 2.28km -
TD Bank Financial Group
3868 Bloor St W (at Jopling Ave. N.), Etobicoke ON M9B 1L3 2.36km -
TD Bank Financial Group
2972 Bloor St W (at Jackson Ave.), Etobicoke ON M8X 1B9 3.85km
- 6 bath
- 5 bed
96 Elmcrest Road West, Toronto, Ontario • M9C 3R9 • Eringate-Centennial-West Deane
- 5 bath
- 4 bed
- 3000 sqft
105 Ashbourne Drive, Toronto, Ontario • M9B 4H6 • Islington-City Centre West
- 5 bath
- 4 bed
- 2500 sqft
39 Millburn Drive, Toronto, Ontario • M9B 2W8 • Eringate-Centennial-West Deane
- 5 bath
- 4 bed
- 2500 sqft
32 Swan Avenue, Toronto, Ontario • M9B 1V4 • Islington-City Centre West
- 4 bath
- 5 bed
- 5000 sqft
44 Pheasant Lane, Toronto, Ontario • M9A 1T4 • Princess-Rosethorn
- 5 bath
- 4 bed
36 Burrows Avenue, Toronto, Ontario • M9B 4W7 • Islington-City Centre West
- 5 bath
- 4 bed
- 3000 sqft
128 Laurel Avenue, Toronto, Ontario • M9B 4T6 • Islington-City Centre West
- 7 bath
- 5 bed
- 3500 sqft
38 Smithwood Drive, Toronto, Ontario • M9B 4R9 • Islington-City Centre West
