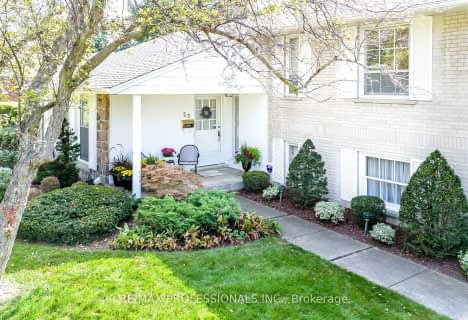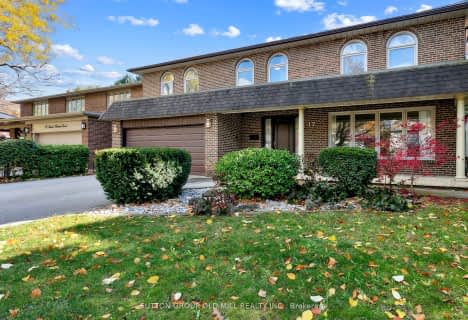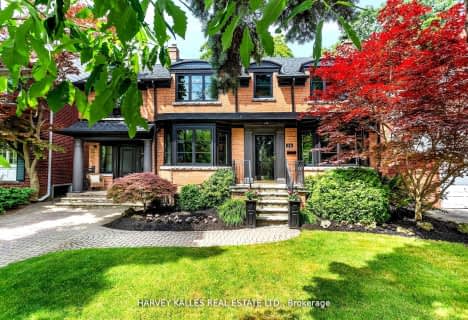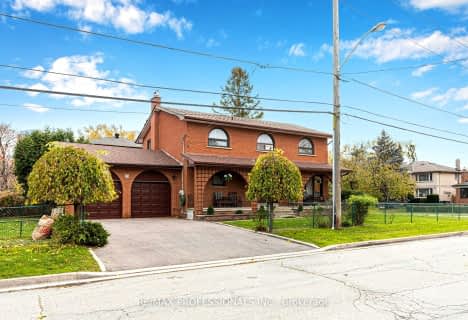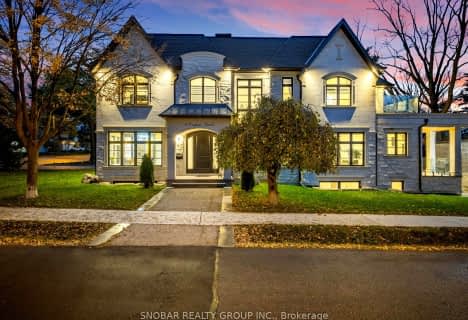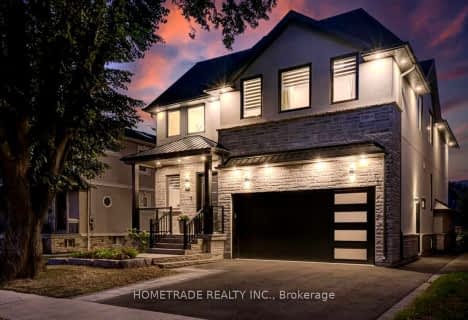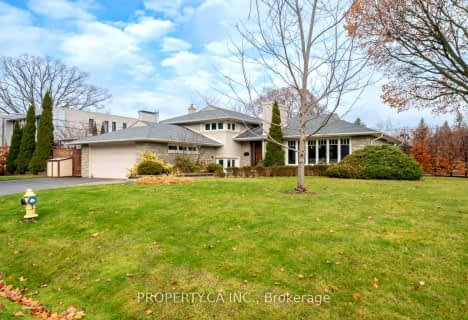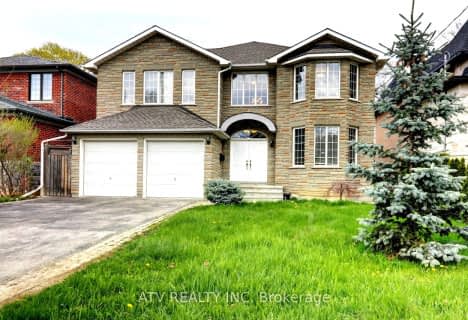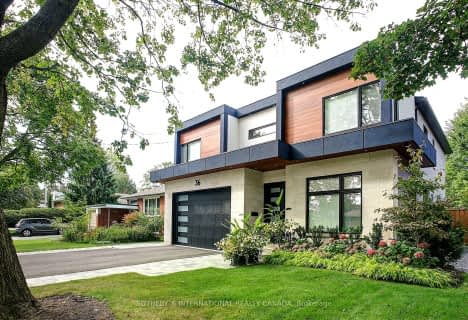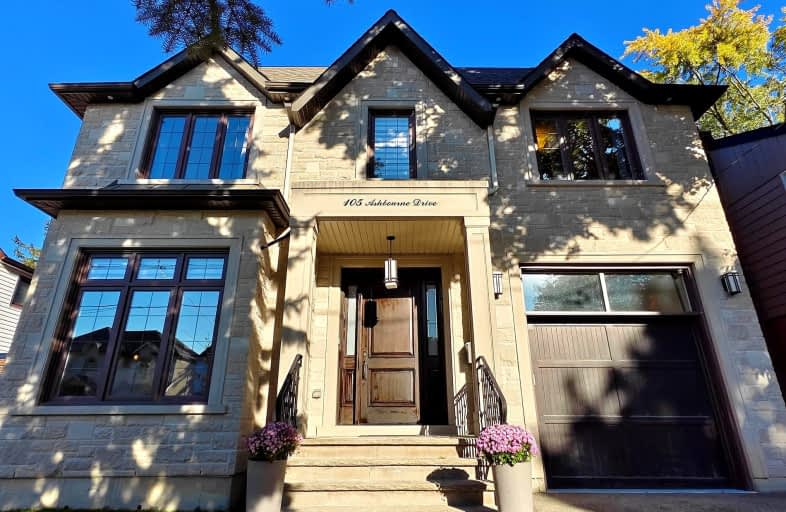

West Glen Junior School
Elementary: PublicBloorlea Middle School
Elementary: PublicWedgewood Junior School
Elementary: PublicRosethorn Junior School
Elementary: PublicOur Lady of Peace Catholic School
Elementary: CatholicSt Gregory Catholic School
Elementary: CatholicEtobicoke Year Round Alternative Centre
Secondary: PublicCentral Etobicoke High School
Secondary: PublicBurnhamthorpe Collegiate Institute
Secondary: PublicEtobicoke Collegiate Institute
Secondary: PublicRichview Collegiate Institute
Secondary: PublicMartingrove Collegiate Institute
Secondary: Public-
Loggia Condominiums
1040 the Queensway (at Islington Ave.), Etobicoke ON M8Z 0A7 3.47km -
Park Lawn Park
Pk Lawn Rd, Etobicoke ON M8Y 4B6 4.07km -
Wincott Park
Wincott Dr, Toronto ON 4.72km
-
TD Bank Financial Group
3868 Bloor St W (at Jopling Ave. N.), Etobicoke ON M9B 1L3 0.77km -
CIBC
2990 Bloor St W (at Willingdon Blvd.), Toronto ON M8X 1B9 2.83km -
TD Bank Financial Group
2972 Bloor St W (at Jackson Ave.), Etobicoke ON M8X 1B9 2.89km
- 6 bath
- 4 bed
- 3500 sqft
23 Chartwell Road, Toronto, Ontario • M8Z 4E9 • Stonegate-Queensway
- 5 bath
- 4 bed
- 2500 sqft
8 MARTIN GROVE Road, Toronto, Ontario • M9V 4A3 • Islington-City Centre West
- 6 bath
- 4 bed
- 2500 sqft
53 Culnan Avenue East, Toronto, Ontario • M8Z 5B1 • Islington-City Centre West
- 6 bath
- 4 bed
- 3000 sqft
47 Ambleside Avenue, Toronto, Ontario • M8Z 2H8 • Stonegate-Queensway
- 4 bath
- 4 bed
- 2500 sqft
106 Wimbleton Road, Toronto, Ontario • M9A 3S6 • Edenbridge-Humber Valley
- 5 bath
- 4 bed
- 3000 sqft
34 Edgecroft Road, Toronto, Ontario • M8Z 2B6 • Stonegate-Queensway
- 3 bath
- 4 bed
- 2500 sqft
1 Orkney Crescent, Toronto, Ontario • M9A 2T4 • Princess-Rosethorn
- 5 bath
- 4 bed
- 3000 sqft
31 Shaver Avenue South, Toronto, Ontario • M9B 3T2 • Islington-City Centre West
- 5 bath
- 4 bed
36 Burrows Avenue, Toronto, Ontario • M9B 4W7 • Islington-City Centre West


