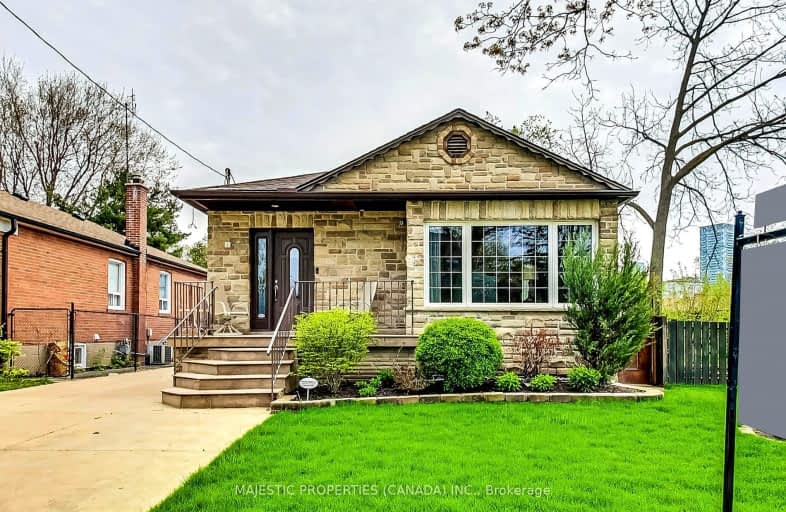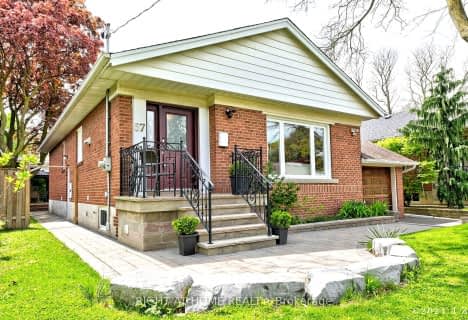Very Walkable
- Most errands can be accomplished on foot.
Excellent Transit
- Most errands can be accomplished by public transportation.
Bikeable
- Some errands can be accomplished on bike.

West Glen Junior School
Elementary: PublicSt Elizabeth Catholic School
Elementary: CatholicBloorlea Middle School
Elementary: PublicWedgewood Junior School
Elementary: PublicIslington Junior Middle School
Elementary: PublicOur Lady of Peace Catholic School
Elementary: CatholicEtobicoke Year Round Alternative Centre
Secondary: PublicBurnhamthorpe Collegiate Institute
Secondary: PublicSilverthorn Collegiate Institute
Secondary: PublicEtobicoke Collegiate Institute
Secondary: PublicRichview Collegiate Institute
Secondary: PublicMartingrove Collegiate Institute
Secondary: Public-
Park Lawn Park
Pk Lawn Rd, Etobicoke ON M8Y 4B6 4.07km -
Grand Avenue Park
Toronto ON 4.59km -
Marie Curtis Park
40 2nd St, Etobicoke ON M8V 2X3 5.64km
-
TD Bank Financial Group
3868 Bloor St W (at Jopling Ave. N.), Etobicoke ON M9B 1L3 0.51km -
CIBC
4914 Dundas St W (at Burnhamthorpe Rd.), Toronto ON M9A 1B5 1.74km -
RBC Royal Bank
1233 the Queensway (at Kipling), Etobicoke ON M8Z 1S1 2.72km
- 4 bath
- 3 bed
- 2000 sqft
14 Hampshire Heights, Toronto, Ontario • M9B 2K1 • Islington-City Centre West
- 2 bath
- 3 bed
366 Renforth Drive, Toronto, Ontario • M9C 2L9 • Eringate-Centennial-West Deane
- 4 bath
- 4 bed
- 2000 sqft
3044 Knob Hill Court, Mississauga, Ontario • L4X 2X4 • Applewood
- 2 bath
- 3 bed
- 1500 sqft
87 Smithwood Drive, Toronto, Ontario • M9B 4S3 • Islington-City Centre West
- 2 bath
- 3 bed
69 Royalavon Crescent, Toronto, Ontario • M9A 2E7 • Islington-City Centre West
- 2 bath
- 3 bed
- 1500 sqft
1 Rima Court, Toronto, Ontario • M9C 4C8 • Eringate-Centennial-West Deane














