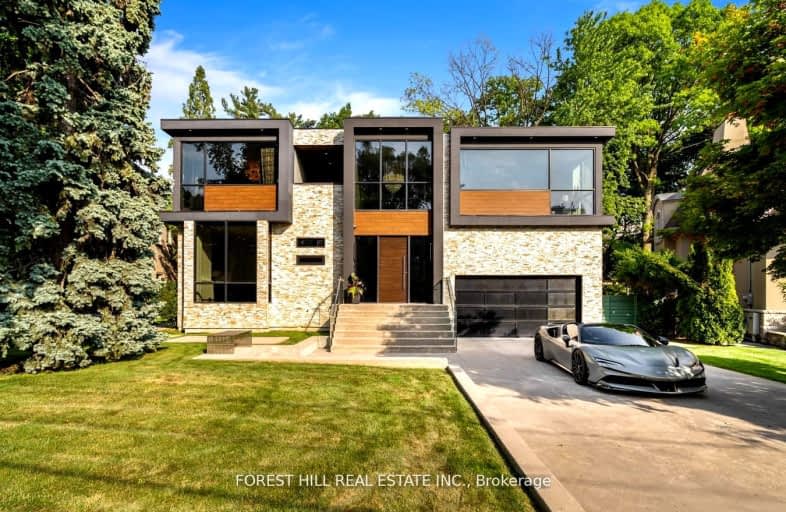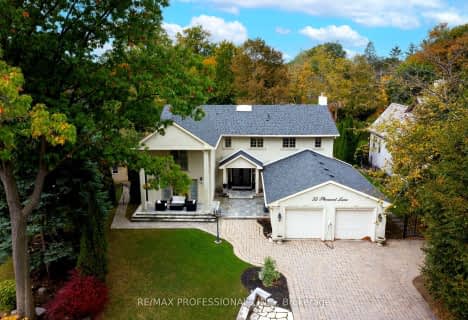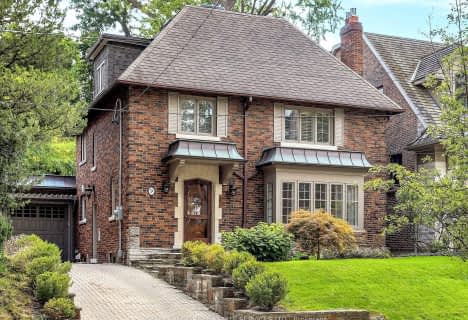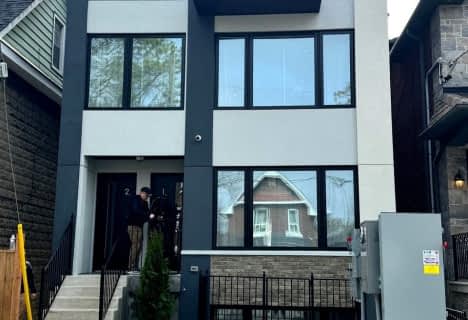Car-Dependent
- Most errands require a car.
Good Transit
- Some errands can be accomplished by public transportation.
Very Bikeable
- Most errands can be accomplished on bike.

Lambton Park Community School
Elementary: PublicWarren Park Junior Public School
Elementary: PublicHumber Valley Village Junior Middle School
Elementary: PublicIslington Junior Middle School
Elementary: PublicLambton Kingsway Junior Middle School
Elementary: PublicOur Lady of Sorrows Catholic School
Elementary: CatholicFrank Oke Secondary School
Secondary: PublicYork Humber High School
Secondary: PublicScarlett Heights Entrepreneurial Academy
Secondary: PublicRunnymede Collegiate Institute
Secondary: PublicEtobicoke Collegiate Institute
Secondary: PublicRichview Collegiate Institute
Secondary: Public-
Casa Barcelona
2980 Bloor St W, Etobicoke, ON M8X 1B9 1.72km -
On the Rocks
2956 Bloor Street W, Etobicoke, ON M8X 1B7 1.73km -
The Old Sod Pub
2936 Bloor Street W, Etobicoke, ON M8X 1B6 1.74km
-
Second Cup
270 The Kingsway, Etobicoke, ON M9A 3T7 0.27km -
Starbucks
4242 Dundas Street West, Toronto, ON M8X 1Y6 0.42km -
Ma Maison
4243 Dundas Street W, Etobicoke, ON M8X 1Y3 0.44km
-
Shoppers Drug Mart
270 The Kingsway, Toronto, ON M9A 3T7 0.27km -
Shoppers Drug Mart
1500 Islington Avenue, Etobicoke, ON M9A 3L8 1.21km -
Shoppers Drug Mart
3010 Bloor St W, Etobicoke, ON M8X 1C2 1.72km
-
Magoo's Gourmet Hamburgers & Ice-Cream
4242 Dundas Street W, Etobicoke, ON M8X 1Y6 0.43km -
Capi's
4247 Dundas St W, Etobicoke, ON M8X 1Y3 0.46km -
Ma Maison
4243 Dundas Street W, Etobicoke, ON M8X 1Y3 0.44km
-
HearingLife
270 The Kingsway, Etobicoke, ON M9A 3T7 0.22km -
Six Points Plaza
5230 Dundas Street W, Etobicoke, ON M9B 1A8 3.04km -
Stock Yards Village
1980 St. Clair Avenue W, Toronto, ON M6N 4X9 3.89km
-
Loblaws
270 The Kingsway, Etobicoke, ON M9A 3T7 0.27km -
Bruno's Fine Foods
4242 Dundas Street W, Etobicoke, ON M8X 1Y6 0.42km -
Foodland
1500 Islington Avenue, Toronto, ON M9A 3L8 1.21km
-
LCBO
2946 Bloor St W, Etobicoke, ON M8X 1B7 1.73km -
The Beer Store
3524 Dundas St W, York, ON M6S 2S1 2.25km -
LCBO - Dundas and Jane
3520 Dundas St W, Dundas and Jane, York, ON M6S 2S1 2.28km
-
Karmann Fine Cars
2620 Saint Clair Avenue W, Toronto, ON M6N 1M1 1.98km -
Tim Hortons
280 Scarlett Road, Etobicoke, ON M9A 4S4 2.11km -
Cango
2580 St Clair Avenue W, Toronto, ON M6N 1L9 2.23km
-
Kingsway Theatre
3030 Bloor Street W, Toronto, ON M8X 1C4 1.74km -
Cineplex Cinemas Queensway and VIP
1025 The Queensway, Etobicoke, ON M8Z 6C7 4.64km -
Revue Cinema
400 Roncesvalles Ave, Toronto, ON M6R 2M9 5.42km
-
Toronto Public Library
36 Brentwood Road N, Toronto, ON M8X 2B5 1.7km -
Jane Dundas Library
620 Jane Street, Toronto, ON M4W 1A7 2.05km -
Richview Public Library
1806 Islington Ave, Toronto, ON M9P 1L4 3.03km
-
Humber River Regional Hospital
2175 Keele Street, York, ON M6M 3Z4 5.17km -
St Joseph's Health Centre
30 The Queensway, Toronto, ON M6R 1B5 5.9km -
Queensway Care Centre
150 Sherway Drive, Etobicoke, ON M9C 1A4 6.99km
-
Ravenscrest Park
305 Martin Grove Rd, Toronto ON M1M 1M1 2.96km -
Willard Gardens Parkette
55 Mayfield Rd, Toronto ON M6S 1K4 3.32km -
Kinsdale Park
3 Kinsdale Blvd, Toronto ON 3.78km
-
President's Choice Financial ATM
3671 Dundas St W, Etobicoke ON M6S 2T3 1.75km -
TD Bank Financial Group
3868 Bloor St W (at Jopling Ave. N.), Etobicoke ON M9B 1L3 3.05km -
RBC Royal Bank
1000 the Queensway, Etobicoke ON M8Z 1P7 4.33km
- 5 bath
- 9 bed
- 5000 sqft
12 Batavia Avenue, Toronto, Ontario • M6N 4A2 • Rockcliffe-Smythe










