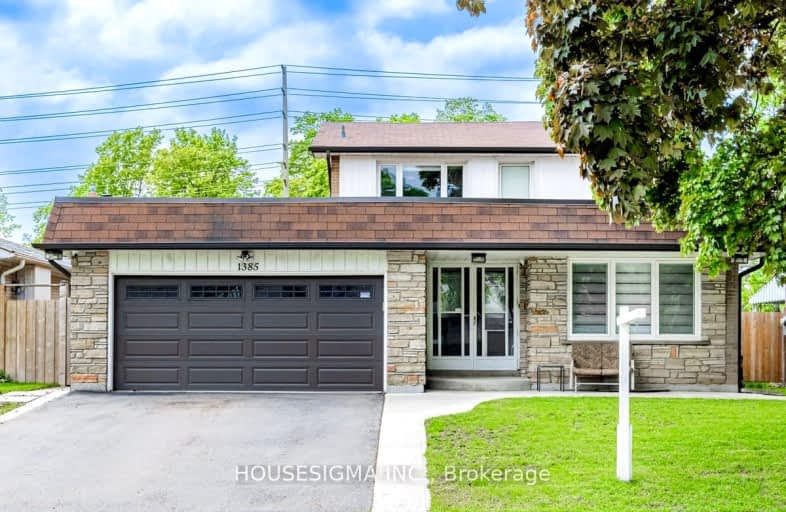Somewhat Walkable
- Some errands can be accomplished on foot.
Good Transit
- Some errands can be accomplished by public transportation.
Bikeable
- Some errands can be accomplished on bike.

Dixie Public School
Elementary: PublicSt Alfred School
Elementary: CatholicGlenhaven Senior Public School
Elementary: PublicSt Sofia School
Elementary: CatholicBrian W. Fleming Public School
Elementary: PublicBurnhamthorpe Public School
Elementary: PublicPeel Alternative South
Secondary: PublicPeel Alternative South ISR
Secondary: PublicSilverthorn Collegiate Institute
Secondary: PublicJohn Cabot Catholic Secondary School
Secondary: CatholicApplewood Heights Secondary School
Secondary: PublicGlenforest Secondary School
Secondary: Public-
Mississauga Valley Park
1275 Mississauga Valley Blvd, Mississauga ON L5A 3R8 3.45km -
Kariya Park
3620 Kariya Dr (at Enfield Pl.), Mississauga ON L5B 3J4 4.58km -
Marie Curtis Park
40 2nd St, Etobicoke ON M8V 2X3 4.83km
-
Scotiabank
1825 Dundas St E (Wharton Way), Mississauga ON L4X 2X1 1.47km -
TD Bank Financial Group
4335 Bloor St W, Etobicoke ON M9C 2A5 2.16km -
Scotiabank
4715 Tahoe Blvd (Eastgate), Mississauga ON L4W 0B4 2.87km
- 3 bath
- 4 bed
- 2500 sqft
1856 Briarcrook Crescent, Mississauga, Ontario • L4X 1X4 • Applewood
- 4 bath
- 4 bed
- 2500 sqft
2159 Royal Gala Circle, Mississauga, Ontario • L4Y 0H2 • Lakeview
- 4 bath
- 4 bed
- 2500 sqft
2163 Royal Gala Circle, Mississauga, Ontario • L4Y 0H2 • Lakeview
- 6 bath
- 4 bed
- 1100 sqft
12 Rollins Place, Toronto, Ontario • M9B 3Y4 • Islington-City Centre West
- 4 bath
- 4 bed
- 2000 sqft
3311 Nadine Crescent, Mississauga, Ontario • L5A 3L4 • Mississauga Valleys













