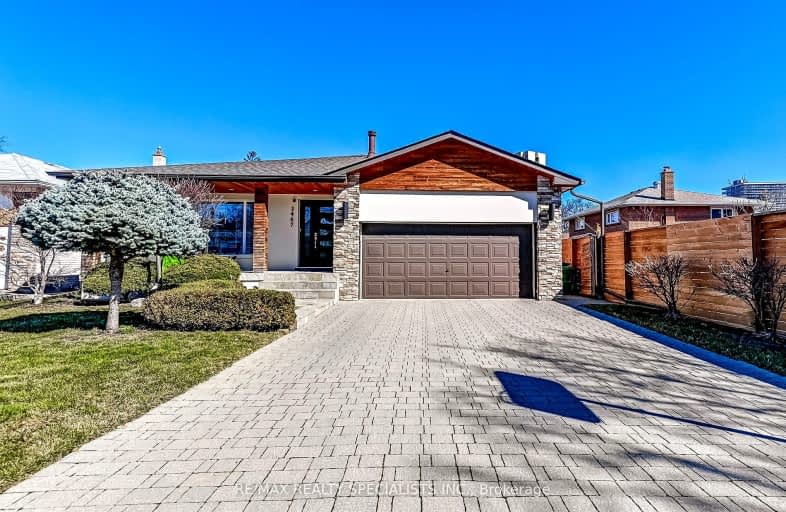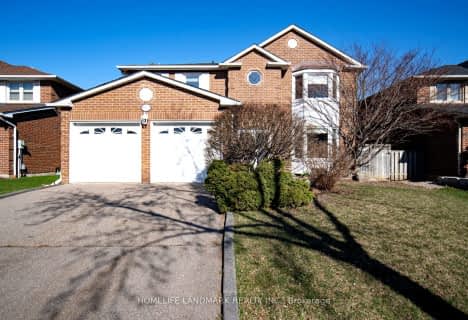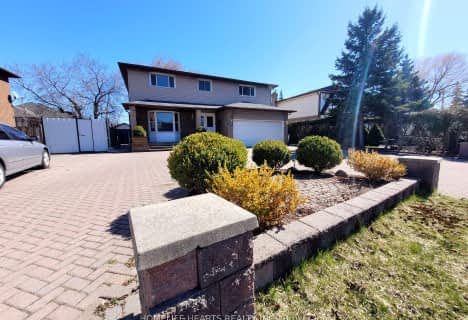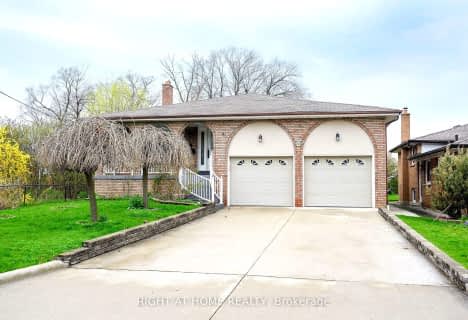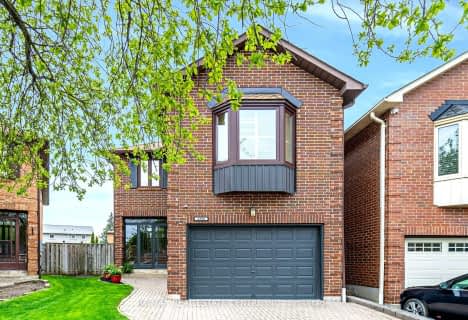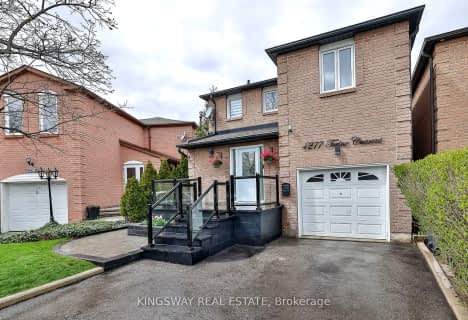Somewhat Walkable
- Some errands can be accomplished on foot.
Good Transit
- Some errands can be accomplished by public transportation.
Somewhat Bikeable
- Most errands require a car.

St. Teresa of Calcutta Catholic Elementary School
Elementary: CatholicSilverthorn Public School
Elementary: PublicDixie Public School
Elementary: PublicSt Thomas More School
Elementary: CatholicBurnhamthorpe Public School
Elementary: PublicTomken Road Senior Public School
Elementary: PublicT. L. Kennedy Secondary School
Secondary: PublicSilverthorn Collegiate Institute
Secondary: PublicJohn Cabot Catholic Secondary School
Secondary: CatholicApplewood Heights Secondary School
Secondary: PublicPhilip Pocock Catholic Secondary School
Secondary: CatholicGlenforest Secondary School
Secondary: Public-
Desi Bar & Grill
925 Rathburn Road E, Mississauga, ON L4W 4C3 1.19km -
Fred's Bar & Grill
636 Bloor Street, Mississauga, ON L5A 3V9 1.32km -
Leão D'ouro Restaurant Bar
920 Dundas Street E, Mississauga, ON L4Y 2B8 1.5km
-
Tim Hortons
1125 Bloor St, Mississauga, ON L4Y 2N6 0.44km -
Keeping Koi Cafe
1145 Dundas Street East, Mississauga, ON L4Y 2C3 1.4km -
McDonald's
1050 Dundas Street East, Mississauga, ON L4Y 2C1 1.48km
-
LA Fitness
3100 Dixie Rd, Ste 14a, Mississauga, ON L4Y 2A6 1.63km -
Olympia Muscle & Fitness
Rockwood Mall, 4141 Dixie Road, Mississauga, ON L4W 1V5 1.66km -
Huf Gym
700 Dundas Street East, Mississauga, ON L4Y 3Y5 1.82km
-
Apple-Hills Medical Pharmacy
1221 Bloor Street, Mississauga, ON L4Y 2N8 0.68km -
Shoppers Drug Mart
700 Burnhamthorpe Road E, Mississauga, ON L4Y 2X3 1.01km -
Global Pharmacy Canada
1090 Dundas Street E, Suite 106, Mississauga, ON L4Y 2B8 1.31km
-
241 Pizza
1125 Bloor Street, Mississauga, ON L4Y 2N6 0.37km -
China China Palace
1125 Bloor Street E, Unit 8A, Mississauga, ON L4Y 2N4 0.44km -
Shawarma Royale
980 Burnhamthorpe Rd E, Unit 1, Mississauga, ON L4Y 2X6 0.6km
-
Mississauga Chinese Centre
888 Dundas Street E, Mississauga, ON L4Y 4G6 1.54km -
Rockwood Mall
4141 Dixie Road, Mississauga, ON L4W 1V5 1.72km -
Dixie Decor Centre
1425 Dundas Street E, Mississauga, ON L4X 2W4 1.77km
-
Valu-Mart
1125 Bloor Street E, Mississauga, ON L4Y 2N4 0.44km -
Marc's No Frills
925 Rathburn Road, Mississauga, ON L4W 4C3 1.19km -
Grant's Foodmart
3415 Dixie Road, Mississauga, ON L4Y 2B1 1.23km
-
The Beer Store
4141 Dixie Road, Mississauga, ON L4W 1V5 1.66km -
LCBO
1520 Dundas Street E, Mississauga, ON L4X 1L4 2.05km -
LCBO
25 Hillcrest Avenue, Mississauga, ON L5B 1R1 3.3km
-
Husky
3405 Dixie Road, Mississauga, ON L4Y 2A9 1.21km -
Petro-Canada
4106 Cawthra Road, Mississauga, ON L4Z 1A1 1.29km -
Shell
1349 Burnhamthorpe Road E, Mississauga, ON L4Y 3V8 1.38km
-
Cinéstarz
377 Burnhamthorpe Road E, Mississauga, ON L4Z 1C7 1.87km -
Central Parkway Cinema
377 Burnhamthorpe Road E, Central Parkway Mall, Mississauga, ON L5A 3Y1 1.9km -
Cineplex Odeon Corporation
100 City Centre Drive, Mississauga, ON L5B 2C9 3.36km
-
Burnhamthorpe Branch Library
1350 Burnhamthorpe Road E, Mississauga, ON L4Y 3V9 1.32km -
Mississauga Valley Community Centre & Library
1275 Mississauga Valley Boulevard, Mississauga, ON L5A 3R8 2.05km -
Cooksville Branch Library
3024 Hurontario Street, Mississauga, ON L5B 4M4 3.42km
-
Fusion Hair Therapy
33 City Centre Drive, Suite 680, Mississauga, ON L5B 2N5 3.21km -
Trillium Health Centre - Toronto West Site
150 Sherway Drive, Toronto, ON M9C 1A4 3.48km -
Queensway Care Centre
150 Sherway Drive, Etobicoke, ON M9C 1A4 3.46km
-
Mississauga Valley Park
1275 Mississauga Valley Blvd, Mississauga ON L5A 3R8 2.24km -
Gordon Lummiss Park
246 Paisley Blvd W, Mississauga ON L5B 3B4 4.49km -
Marie Curtis Park
40 2nd St, Etobicoke ON M8V 2X3 5.47km
-
TD Bank Financial Group
4141 Dixie Rd, Mississauga ON L4W 1V5 1.73km -
Scotiabank
3295 Kirwin Ave, Mississauga ON L5A 4K9 3.19km -
BMO Bank of Montreal
100 City Centre Dr, Mississauga ON L5B 2C9 3.43km
- 4 bath
- 4 bed
- 2500 sqft
2175 Harcourt Crescent, Mississauga, Ontario • L4Y 1W2 • Lakeview
- 4 bath
- 4 bed
- 3000 sqft
3595 Ponytrail Drive, Mississauga, Ontario • L4X 1V9 • Applewood
- 3 bath
- 4 bed
- 2000 sqft
4338 Bacchus Crescent, Mississauga, Ontario • L4W 2Y3 • Rathwood
