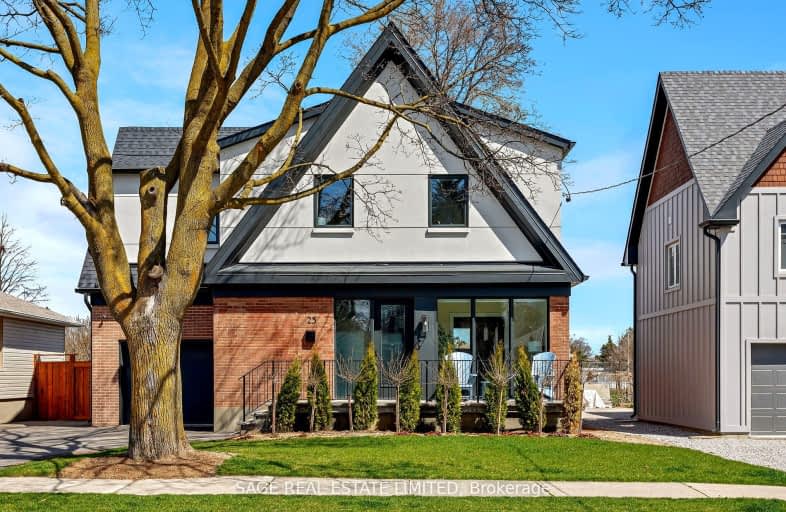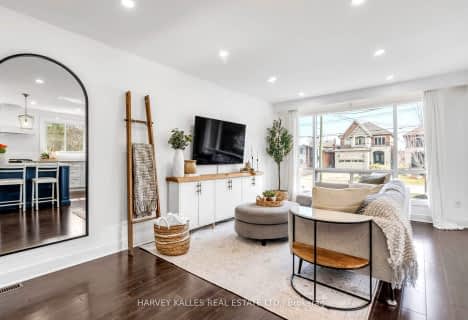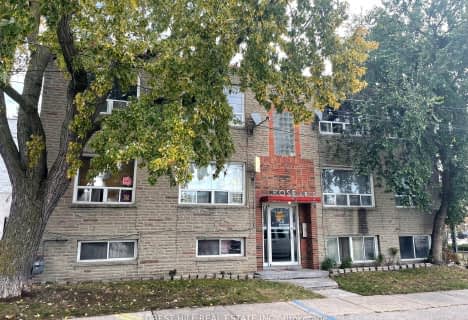Very Walkable
- Most errands can be accomplished on foot.
Good Transit
- Some errands can be accomplished by public transportation.
Bikeable
- Some errands can be accomplished on bike.

École intermédiaire École élémentaire Micheline-Saint-Cyr
Elementary: PublicPeel Alternative - South Elementary
Elementary: PublicSt Josaphat Catholic School
Elementary: CatholicLanor Junior Middle School
Elementary: PublicChrist the King Catholic School
Elementary: CatholicSir Adam Beck Junior School
Elementary: PublicPeel Alternative South
Secondary: PublicEtobicoke Year Round Alternative Centre
Secondary: PublicPeel Alternative South ISR
Secondary: PublicSt Paul Secondary School
Secondary: CatholicLakeshore Collegiate Institute
Secondary: PublicGordon Graydon Memorial Secondary School
Secondary: Public-
Marie Curtis Park
40 2nd St, Etobicoke ON M8V 2X3 1.51km -
Len Ford Park
295 Lake Prom, Toronto ON 2km -
Colonel Samuel Smith Park
3131 Lake Shore Blvd W (at Colonel Samuel Smith Park Dr.), Toronto ON M8V 1L4 2.81km
-
TD Bank Financial Group
689 Evans Ave, Etobicoke ON M9C 1A2 0.89km -
TD Bank Financial Group
1048 Islington Ave, Etobicoke ON M8Z 6A4 4.27km -
TD Bank Financial Group
3868 Bloor St W (at Jopling Ave. N.), Etobicoke ON M9B 1L3 4.39km
- 4 bath
- 4 bed
- 2000 sqft
1242 Alexandra Avenue, Mississauga, Ontario • L5E 2A5 • Lakeview
- 5 bath
- 4 bed
- 1500 sqft
68 Twenty Fourth Street, Toronto, Ontario • M8V 3N8 • Long Branch
- 5 bath
- 4 bed
- 3000 sqft
1159 Alexandra Avenue, Mississauga, Ontario • L5E 2A4 • Lakeview





















