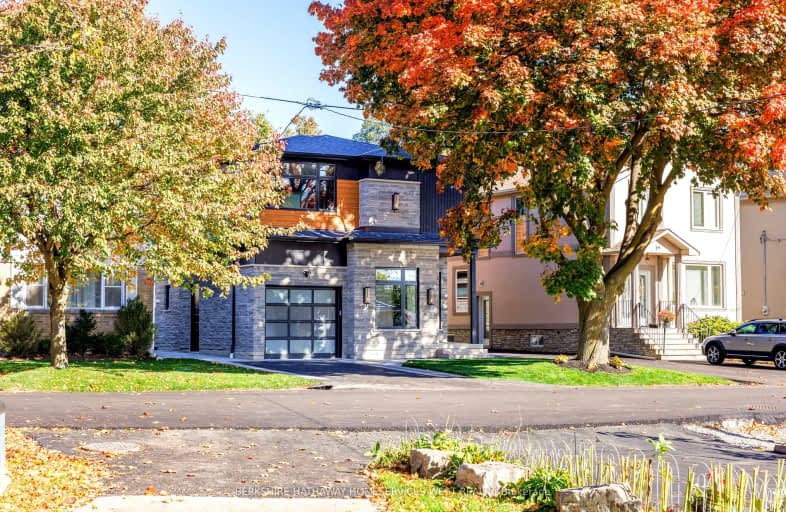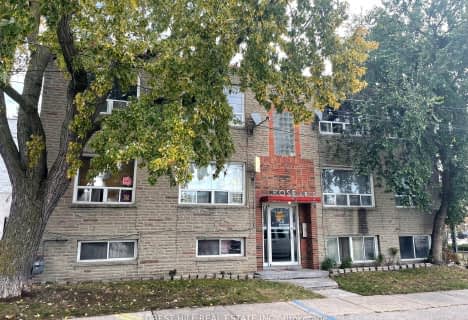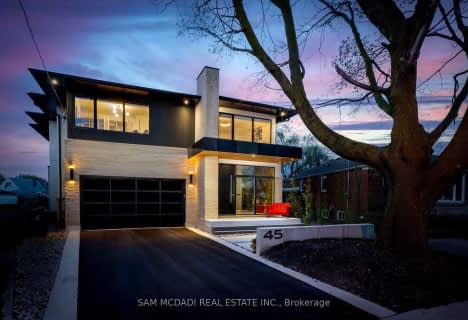Very Walkable
- Most errands can be accomplished on foot.
Excellent Transit
- Most errands can be accomplished by public transportation.
Bikeable
- Some errands can be accomplished on bike.

École intermédiaire École élémentaire Micheline-Saint-Cyr
Elementary: PublicPeel Alternative - South Elementary
Elementary: PublicSt Josaphat Catholic School
Elementary: CatholicChrist the King Catholic School
Elementary: CatholicSir Adam Beck Junior School
Elementary: PublicJames S Bell Junior Middle School
Elementary: PublicPeel Alternative South
Secondary: PublicPeel Alternative South ISR
Secondary: PublicSt Paul Secondary School
Secondary: CatholicLakeshore Collegiate Institute
Secondary: PublicGordon Graydon Memorial Secondary School
Secondary: PublicCawthra Park Secondary School
Secondary: Public-
Marie Curtis Park
40 2nd St, Etobicoke ON M8V 2X3 0.41km -
Grand Avenue Park
Toronto ON 5.7km -
Humber Bay Park West
100 Humber Bay Park Rd W, Toronto ON 6.08km
-
CIBC
1582 the Queensway (at Atomic Ave.), Etobicoke ON M8Z 1V1 2.89km -
Scotiabank
1825 Dundas St E (Wharton Way), Mississauga ON L4X 2X1 3.7km -
TD Bank Financial Group
2814 Lake Shore Blvd W (Third St), Etobicoke ON M8V 1H7 3.86km
- 5 bath
- 4 bed
- 2500 sqft
768 Montbeck Crescent, Mississauga, Ontario • L5G 1P3 • Lakeview
- 5 bath
- 4 bed
- 3000 sqft
1159 Alexandra Avenue, Mississauga, Ontario • L5E 2A4 • Lakeview














