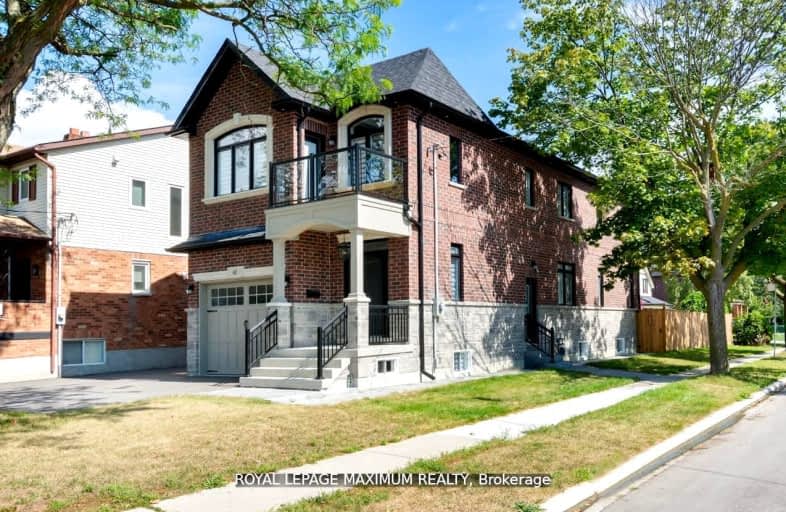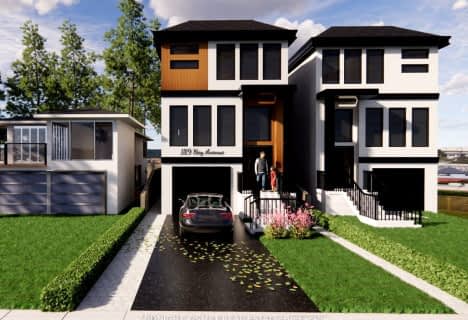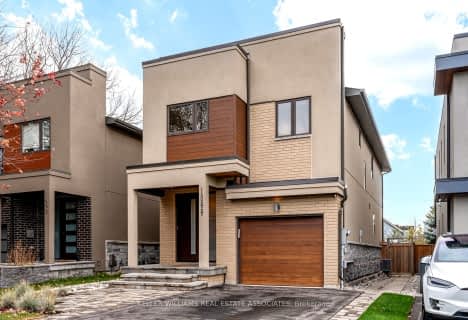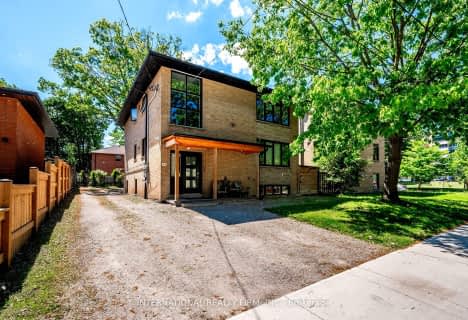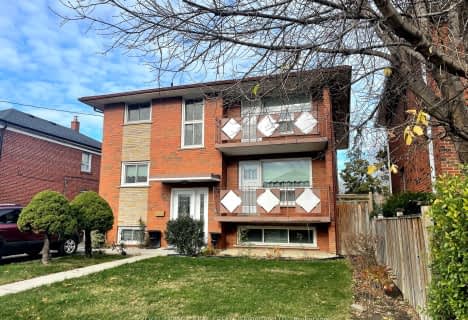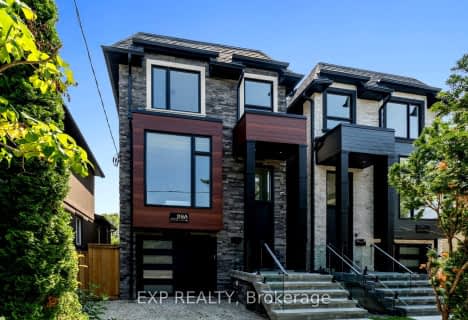Very Walkable
- Most errands can be accomplished on foot.
87
/100
Good Transit
- Some errands can be accomplished by public transportation.
65
/100
Very Bikeable
- Most errands can be accomplished on bike.
82
/100

The Holy Trinity Catholic School
Elementary: Catholic
0.75 km
St Josaphat Catholic School
Elementary: Catholic
1.63 km
Twentieth Street Junior School
Elementary: Public
0.52 km
St Teresa Catholic School
Elementary: Catholic
1.40 km
Christ the King Catholic School
Elementary: Catholic
1.02 km
James S Bell Junior Middle School
Elementary: Public
0.47 km
Etobicoke Year Round Alternative Centre
Secondary: Public
4.54 km
Lakeshore Collegiate Institute
Secondary: Public
0.76 km
Gordon Graydon Memorial Secondary School
Secondary: Public
3.90 km
Etobicoke School of the Arts
Secondary: Public
4.18 km
Father John Redmond Catholic Secondary School
Secondary: Catholic
0.85 km
Bishop Allen Academy Catholic Secondary School
Secondary: Catholic
4.43 km
-
Marie Curtis Park
40 2nd St, Etobicoke ON M8V 2X3 1.7km -
Grand Avenue Park
Toronto ON 4.12km -
Humber Bay Park West
100 Humber Bay Park Rd W, Toronto ON 4.35km
-
RBC Royal Bank
3609 Lake Shore Blvd W (at 35th St), Etobicoke ON M8W 1P5 0.81km -
TD Bank Financial Group
1315 the Queensway (Kipling), Etobicoke ON M8Z 1S8 2.6km -
CIBC
1582 the Queensway (at Atomic Ave.), Etobicoke ON M8Z 1V1 2.62km
