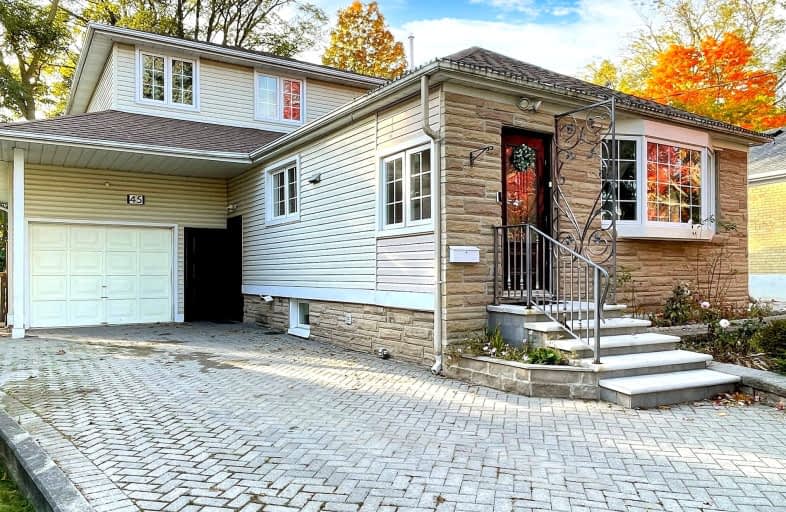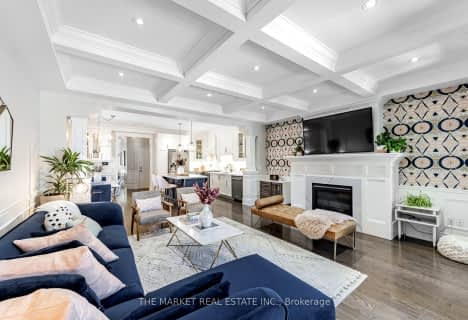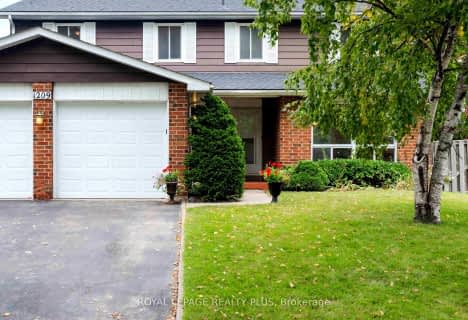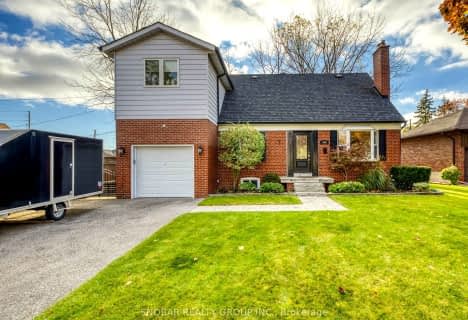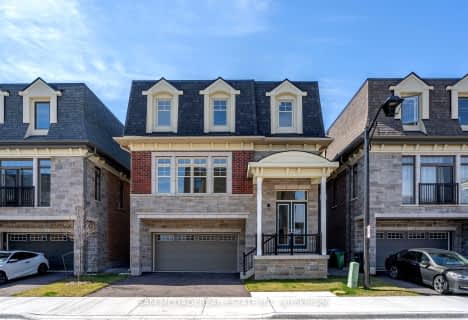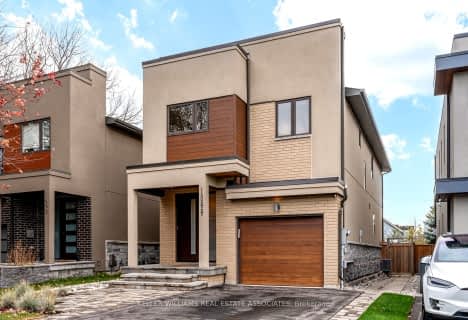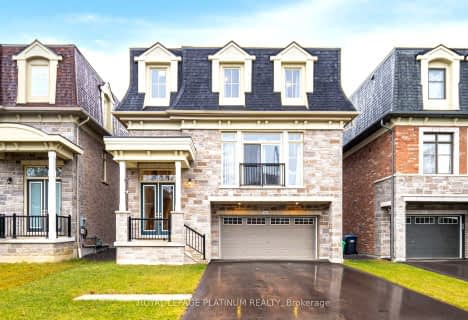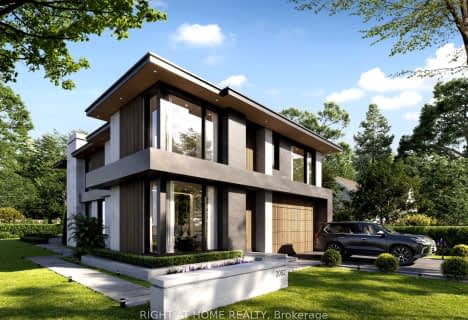Car-Dependent
- Most errands require a car.
Excellent Transit
- Most errands can be accomplished by public transportation.
Somewhat Bikeable
- Most errands require a car.

École intermédiaire École élémentaire Micheline-Saint-Cyr
Elementary: PublicPeel Alternative - South Elementary
Elementary: PublicSt Josaphat Catholic School
Elementary: CatholicLanor Junior Middle School
Elementary: PublicChrist the King Catholic School
Elementary: CatholicSir Adam Beck Junior School
Elementary: PublicPeel Alternative South
Secondary: PublicPeel Alternative South ISR
Secondary: PublicSt Paul Secondary School
Secondary: CatholicLakeshore Collegiate Institute
Secondary: PublicGordon Graydon Memorial Secondary School
Secondary: PublicCawthra Park Secondary School
Secondary: Public-
Marie Curtis Park
40 2nd St, Etobicoke ON M8V 2X3 0.44km -
Colonel Samuel Smith Park
3131 Lake Shore Blvd W (at Colonel Samuel Smith Park Dr.), Toronto ON M8V 1L4 2.7km -
Hillside Park
Ontario 4.72km
-
TD Bank Financial Group
689 Evans Ave, Etobicoke ON M9C 1A2 1.95km -
TD Bank Financial Group
1315 the Queensway (Kipling), Etobicoke ON M8Z 1S8 3.57km -
TD Bank Financial Group
2814 Lake Shore Blvd W (Third St), Etobicoke ON M8V 1H7 3.92km
- 5 bath
- 4 bed
- 2500 sqft
768 Montbeck Crescent, Mississauga, Ontario • L5G 1P3 • Lakeview
- 4 bath
- 4 bed
- 2500 sqft
2163 Royal Gala Circle, Mississauga, Ontario • L4Y 0H2 • Lakeview
- 4 bath
- 4 bed
- 2500 sqft
2159 Royal Gala Circle, Mississauga, Ontario • L4Y 0H2 • Lakeview
