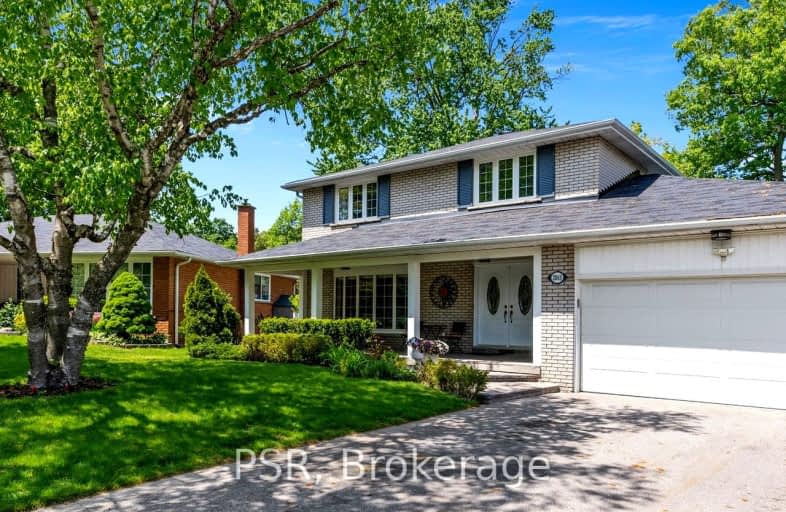
Car-Dependent
- Almost all errands require a car.
Good Transit
- Some errands can be accomplished by public transportation.
Somewhat Bikeable
- Most errands require a car.

Peel Alternative - South Elementary
Elementary: PublicLanor Junior Middle School
Elementary: PublicWestacres Public School
Elementary: PublicSt Edmund Separate School
Elementary: CatholicSir Adam Beck Junior School
Elementary: PublicAllan A Martin Senior Public School
Elementary: PublicPeel Alternative South
Secondary: PublicEtobicoke Year Round Alternative Centre
Secondary: PublicPeel Alternative South ISR
Secondary: PublicSt Paul Secondary School
Secondary: CatholicGordon Graydon Memorial Secondary School
Secondary: PublicCawthra Park Secondary School
Secondary: Public-
Cactus Club Cafe
25 The West Mall, Unit 700, Toronto, ON M9C 1B8 1.15km -
JOEY Sherway
25 The West Mall, Unit 500, Toronto, ON M9C 1B8 0.83km -
The Keg Steakhouse + Bar
25 The West Mall, Etobicoke, ON M9C 1B8 1.2km
-
Timothy's
25 The West Mall, Toronto, ON M9C 5N4 0.82km -
Tim Horton
1250 S Service Road, Unit 76, Mississauga, ON L5E 1V4 0.99km -
Aroma Espresso Bar
Sherway Gardens Mall, 25 The West Mall, Toronto, ON M9C 1B8 1.13km
-
Chris & Stacey's No Frills
1250 South Service Road, Mississauga, ON L5E 1V4 1.16km -
Shoppers Drug Mart
25 The West Mall, Etobicoke, ON M9C 1B8 0.82km -
Sherway Pharmasave Pharmacy
1750 The Queensway, Etobicoke, ON M9C 5H5 1.48km
-
Tim Hortons
200 Sherway Drive, Etobicoke, ON M9C 5N6 0.79km -
Krystal Kleer Water
703 Evans Ave, Etobicoke, ON M9C 5E9 0.85km -
Jade Dim Sum
2280 Dixie Road, Mississauga, ON L4Y 1Z4 0.85km
-
Dixie Outlet Mall
1250 South Service Road, Mississauga, ON L5E 1V4 1.15km -
Sherway Gardens
25 The West Mall, Etobicoke, ON M9C 1B8 0.84km -
SmartCentres
1500 Dundas Street E, Mississauga, ON L4Y 2A1 1.34km
-
Saks Food Hall by Pusateri's
25 The West Mall, Toronto, ON M9C 1B8 0.83km -
Pusateri's Fine Foods
25 The West Mall, Toronto, ON M9C 1B8 1.15km -
Chris & Stacey's No Frills
1250 South Service Road, Mississauga, ON L5E 1V4 1.16km
-
LCBO
1520 Dundas Street E, Mississauga, ON L4X 1L4 1.57km -
LCBO
3730 Lake Shore Boulevard W, Toronto, ON M8W 1N6 2.25km -
LCBO
Cloverdale Mall, 250 The East Mall, Toronto, ON M9B 3Y8 3.37km
-
Costco Gasoline
1570 Dundas Street E, Mississauga, ON L4X 1L4 1.39km -
Petro Canada
613 Evans Avenue, Toronto, ON M8W 2W4 1.5km -
Dixie & Dundas Esso
1404 Dundas Street E, Mississauga, ON L4X 1L4 1.58km
-
Cineplex Cinemas Queensway and VIP
1025 The Queensway, Etobicoke, ON M8Z 6C7 4.47km -
Cinéstarz
377 Burnhamthorpe Road E, Mississauga, ON L4Z 1C7 4.94km -
Central Parkway Cinema
377 Burnhamthorpe Road E, Central Parkway Mall, Mississauga, ON L5A 3Y1 4.89km
-
Alderwood Library
2 Orianna Drive, Toronto, ON M8W 4Y1 1.52km -
Lakeview Branch Library
1110 Atwater Avenue, Mississauga, ON L5E 1M9 2.21km -
Long Branch Library
3500 Lake Shore Boulevard W, Toronto, ON M8W 1N6 2.88km
-
Trillium Health Centre - Toronto West Site
150 Sherway Drive, Toronto, ON M9C 1A4 0.71km -
Queensway Care Centre
150 Sherway Drive, Etobicoke, ON M9C 1A4 0.71km -
Pinewood Medical Centre
1471 Hurontario Street, Mississauga, ON L5G 3H5 4.86km
-
Marie Curtis Park
40 2nd St, Etobicoke ON M8V 2X3 2.29km -
Len Ford Park
295 Lake Prom, Toronto ON 3.03km -
John C. Price Park
Mississauga ON 4.57km
-
TD Bank Financial Group
689 Evans Ave, Etobicoke ON M9C 1A2 0.91km -
Scotiabank
1825 Dundas St E (Wharton Way), Mississauga ON L4X 2X1 1.92km -
BMO Bank of Montreal
985 Dundas St E (at Tomken Rd), Mississauga ON L4Y 2B9 2.3km
- 3 bath
- 4 bed
- 2500 sqft
1856 Briarcrook Crescent, Mississauga, Ontario • L4X 1X4 • Applewood
- 4 bath
- 4 bed
- 2500 sqft
2159 Royal Gala Circle, Mississauga, Ontario • L4Y 0H2 • Lakeview
- 4 bath
- 4 bed
- 2500 sqft
2163 Royal Gala Circle, Mississauga, Ontario • L4Y 0H2 • Lakeview













