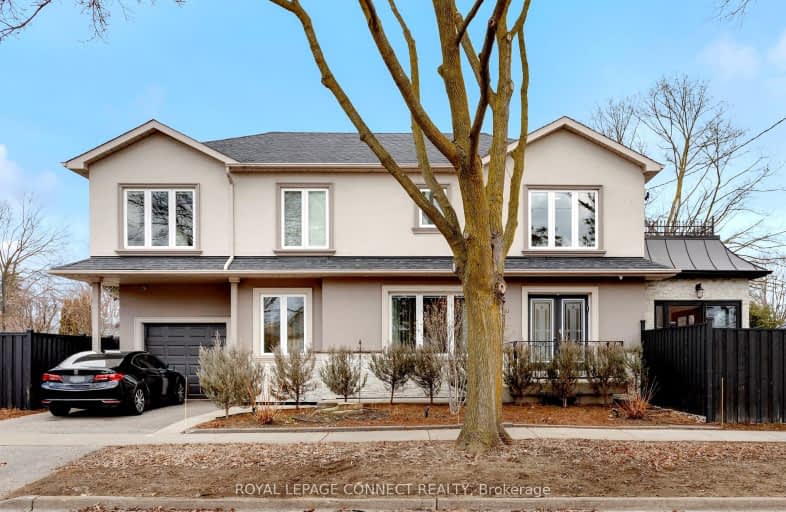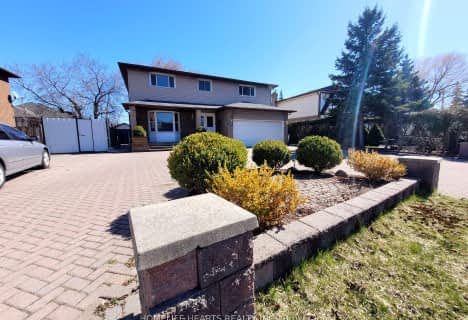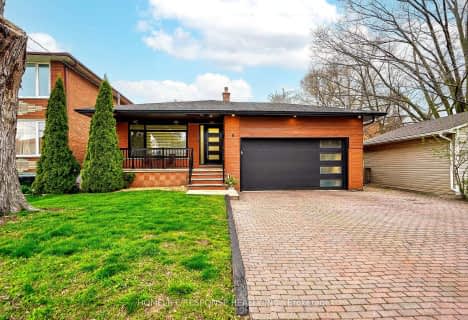Very Walkable
- Most errands can be accomplished on foot.
Good Transit
- Some errands can be accomplished by public transportation.
Bikeable
- Some errands can be accomplished on bike.

École intermédiaire École élémentaire Micheline-Saint-Cyr
Elementary: PublicPeel Alternative - South Elementary
Elementary: PublicSt Josaphat Catholic School
Elementary: CatholicLanor Junior Middle School
Elementary: PublicChrist the King Catholic School
Elementary: CatholicSir Adam Beck Junior School
Elementary: PublicPeel Alternative South
Secondary: PublicEtobicoke Year Round Alternative Centre
Secondary: PublicPeel Alternative South ISR
Secondary: PublicSt Paul Secondary School
Secondary: CatholicLakeshore Collegiate Institute
Secondary: PublicGordon Graydon Memorial Secondary School
Secondary: Public-
Timothy's Pub
344 Browns Line, Etobicoke, ON M8W 3T7 0.76km -
Cactus Club Cafe
25 The West Mall, Unit 700, Toronto, ON M9C 1B8 0.9km -
JOEY Sherway Gardens
25 The West Mall, Etobicoke, ON M9C 1B8 0.88km
-
Tim Horton's
660 Evans Avenue, Toronto, ON M8W 2W6 0.57km -
Tim Hortons
435 Browns Line, Etobicoke, ON M8W 3V1 0.57km -
Espresso Bar Namaste
392 Brown's Line, Toronto, ON M8W 3T8 0.65km
-
GoodLife Fitness
185 The West Mall, Etobicoke, ON M9C 5L5 2.28km -
Twist Fitness and Conditioning
1590 Dundas Street E, Mississauga, ON L4X 2Z2 2.34km -
Fuzion Fitness Mississauga
1590 Dundas Street E, Mississauga, ON L4X 2Z2 2.37km
-
Rexall Drug Stores
440 Browns Line, Etobicoke, ON M8W 3T9 0.56km -
Specialty Rx Pharmacy
817 Browns Line, Etobicoke, ON M8W 3V7 0.52km -
Shoppers Drug Mart
25 The West Mall, Etobicoke, ON M9C 1B8 0.92km
-
OBQ Burger
602 Browns Line, Toronto, ON M8W 2K2 0.32km -
Pizza Pizza
606 Browns Line, Etobicoke, ON M8W 3V5 0.35km -
Pizzaiolo
718 Brown's Line, Etobicoke, ON M8W 3W1 0.36km
-
Alderwood Plaza
847 Brown's Line, Etobicoke, ON M8W 3V7 0.63km -
Sherway Gardens
25 The West Mall, Etobicoke, ON M9C 1B8 0.92km -
SmartCentres Etobicoke
165 North Queen Street, Etobicoke, ON M9C 1A7 1.5km
-
Sandown Market
826 Browns Line, Etobicoke, ON M8W 3W2 0.52km -
Farm Boy
841 Brown's Line, Toronto, ON M8W 3W2 0.62km -
Eataly
25 The West Mall, Toronto, ON M9C 1B8 0.82km
-
LCBO
3730 Lake Shore Boulevard W, Toronto, ON M8W 1N6 1.51km -
LCBO
1520 Dundas Street E, Mississauga, ON L4X 1L4 2.49km -
LCBO
Cloverdale Mall, 250 The East Mall, Toronto, ON M9B 3Y8 3.04km
-
Petro Canada
613 Evans Avenue, Toronto, ON M8W 2W4 0.58km -
Shell Canada Products
435 Browns Line, Etobicoke, ON M8W 3V1 0.6km -
Evans Esso
540 Evans Avenue, Etobicoke, ON M8W 2V4 1.07km
-
Cineplex Cinemas Queensway and VIP
1025 The Queensway, Etobicoke, ON M8Z 6C7 3.37km -
Kingsway Theatre
3030 Bloor Street W, Toronto, ON M8X 1C4 5.64km -
Cinéstarz
377 Burnhamthorpe Road E, Mississauga, ON L4Z 1C7 6.08km
-
Alderwood Library
2 Orianna Drive, Toronto, ON M8W 4Y1 0.55km -
Long Branch Library
3500 Lake Shore Boulevard W, Toronto, ON M8W 1N6 1.94km -
Lakeview Branch Library
1110 Atwater Avenue, Mississauga, ON L5E 1M9 2.61km
-
Trillium Health Centre - Toronto West Site
150 Sherway Drive, Toronto, ON M9C 1A4 1.03km -
Queensway Care Centre
150 Sherway Drive, Etobicoke, ON M9C 1A4 1.04km -
Pinewood Medical Centre
1471 Hurontario Street, Mississauga, ON L5G 3H5 5.67km
-
Douglas Park
30th St (Evans Avenue), Etobicoke ON 1.32km -
Marie Curtis Park
40 2nd St, Etobicoke ON M8V 2X3 1.85km -
Lakefront Promenade Park
at Lakefront Promenade, Mississauga ON L5G 1N3 4.48km
-
CIBC
1582 the Queensway (at Atomic Ave.), Etobicoke ON M8Z 1V1 1.63km -
RBC Royal Bank
3609 Lake Shore Blvd W (at 35th St), Etobicoke ON M8W 1P5 1.79km -
RBC Royal Bank
1233 the Queensway (at Kipling), Etobicoke ON M8Z 1S1 2.76km
- 4 bath
- 4 bed
- 2500 sqft
2175 Harcourt Crescent, Mississauga, Ontario • L4Y 1W2 • Lakeview
- 4 bath
- 4 bed
- 2000 sqft
2122 Royal Gala Circle, Mississauga, Ontario • L4Y 0H2 • Lakeview
- 5 bath
- 4 bed
- 1500 sqft
68 Twenty Fourth Street, Toronto, Ontario • M8V 3N8 • Long Branch
- 4 bath
- 4 bed
- 3000 sqft
3595 Ponytrail Drive, Mississauga, Ontario • L4X 1V9 • Applewood














