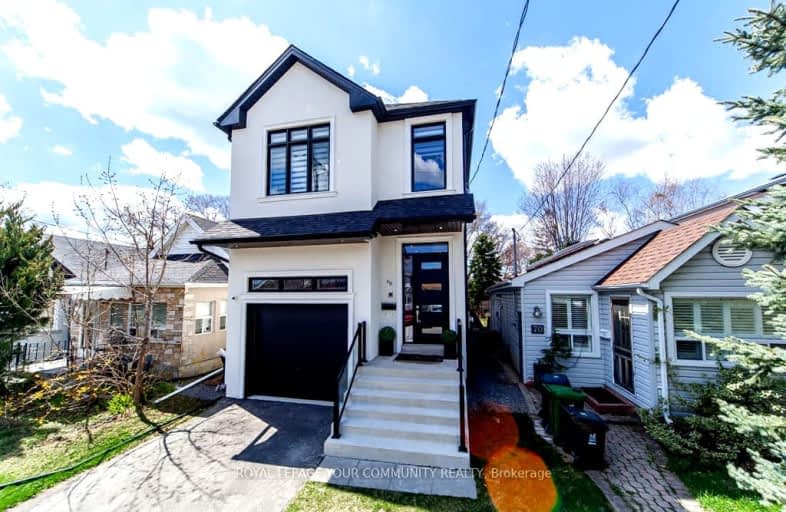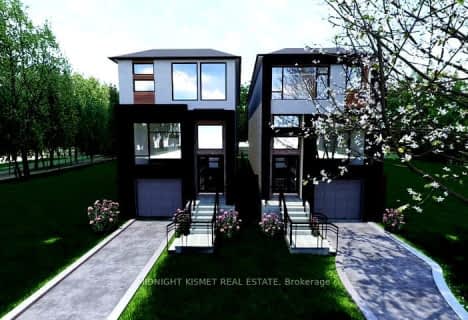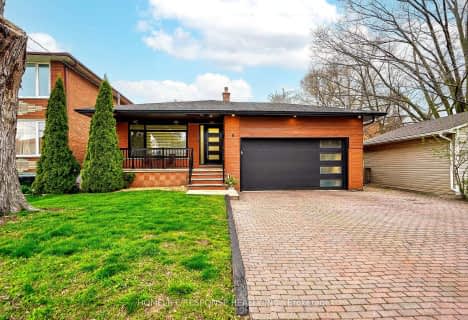Very Walkable
- Most errands can be accomplished on foot.
Good Transit
- Some errands can be accomplished by public transportation.
Very Bikeable
- Most errands can be accomplished on bike.

The Holy Trinity Catholic School
Elementary: CatholicTwentieth Street Junior School
Elementary: PublicSeventh Street Junior School
Elementary: PublicSt Teresa Catholic School
Elementary: CatholicChrist the King Catholic School
Elementary: CatholicJames S Bell Junior Middle School
Elementary: PublicEtobicoke Year Round Alternative Centre
Secondary: PublicLakeshore Collegiate Institute
Secondary: PublicGordon Graydon Memorial Secondary School
Secondary: PublicEtobicoke School of the Arts
Secondary: PublicFather John Redmond Catholic Secondary School
Secondary: CatholicBishop Allen Academy Catholic Secondary School
Secondary: Catholic-
Colonel Samuel Smith Park
3131 Lake Shore Blvd W (at Colonel Samuel Smith Park Dr.), Toronto ON M8V 1L4 0.7km -
Len Ford Park
295 Lake Prom, Toronto ON 1.41km -
Marie Curtis Park
40 2nd St, Etobicoke ON M8V 2X3 2.01km
-
TD Bank Financial Group
689 Evans Ave, Etobicoke ON M9C 1A2 2.81km -
TD Bank Financial Group
1048 Islington Ave, Etobicoke ON M8Z 6A4 3.79km -
RBC Royal Bank
1000 the Queensway, Etobicoke ON M8Z 1P7 4.2km






















