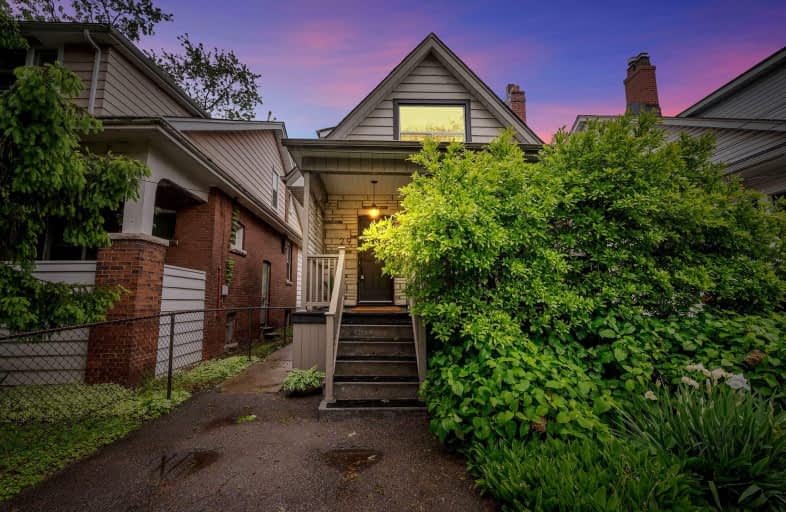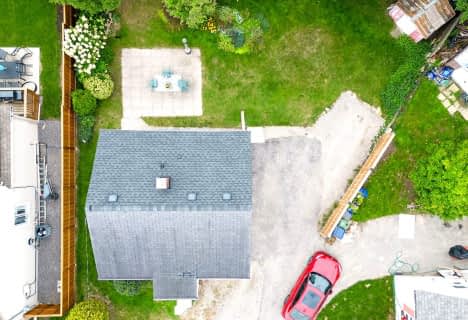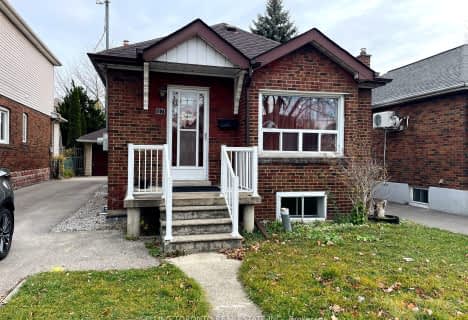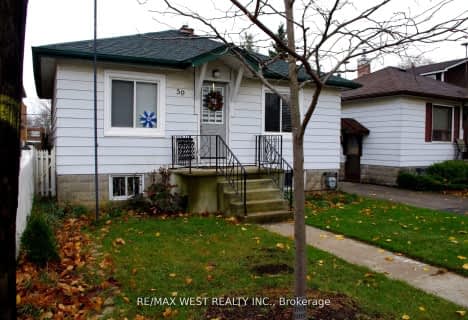Very Walkable
- Most errands can be accomplished on foot.
Good Transit
- Some errands can be accomplished by public transportation.
Very Bikeable
- Most errands can be accomplished on bike.

George R Gauld Junior School
Elementary: PublicSeventh Street Junior School
Elementary: PublicDavid Hornell Junior School
Elementary: PublicSt Leo Catholic School
Elementary: CatholicSecond Street Junior Middle School
Elementary: PublicJohn English Junior Middle School
Elementary: PublicThe Student School
Secondary: PublicUrsula Franklin Academy
Secondary: PublicLakeshore Collegiate Institute
Secondary: PublicEtobicoke School of the Arts
Secondary: PublicFather John Redmond Catholic Secondary School
Secondary: CatholicBishop Allen Academy Catholic Secondary School
Secondary: Catholic-
Humber Bay Park West
100 Humber Bay Park Rd W, Toronto ON 1.14km -
Grand Avenue Park
Toronto ON 1.61km -
Colonel Samuel Smith Park
3131 Lake Shore Blvd W (at Colonel Samuel Smith Park Dr.), Toronto ON M8V 1L4 2.39km
-
RBC Royal Bank
1000 the Queensway, Etobicoke ON M8Z 1P7 1.97km -
TD Bank Financial Group
1048 Islington Ave, Etobicoke ON M8Z 6A4 3.42km -
CIBC
1582 the Queensway (at Atomic Ave.), Etobicoke ON M8Z 1V1 4.12km
- 3 bath
- 3 bed
- 1500 sqft
35 Dayton Avenue, Toronto, Ontario • M8Z 3L8 • Stonegate-Queensway
- 2 bath
- 2 bed
- 700 sqft
15 Stock Avenue, Toronto, Ontario • M8Z 5C3 • Islington-City Centre West













