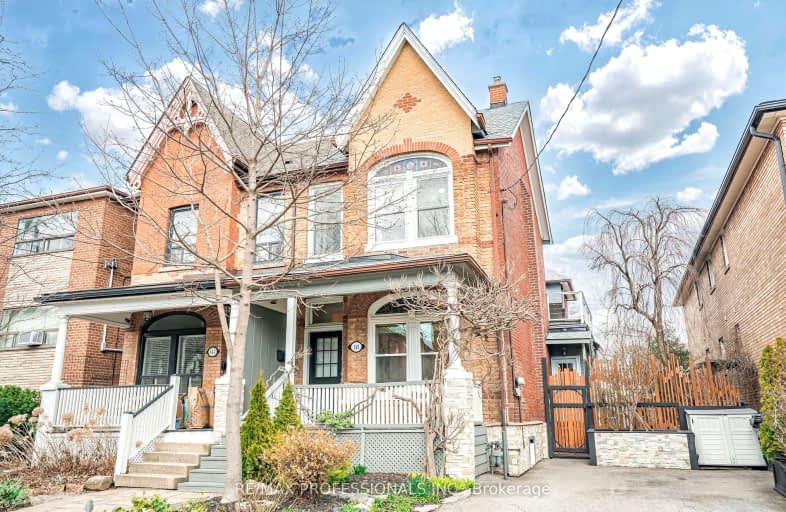Very Walkable
- Daily errands do not require a car.
90
/100
Good Transit
- Some errands can be accomplished by public transportation.
66
/100
Very Bikeable
- Most errands can be accomplished on bike.
85
/100

The Holy Trinity Catholic School
Elementary: Catholic
1.14 km
Seventh Street Junior School
Elementary: Public
0.26 km
St Teresa Catholic School
Elementary: Catholic
0.49 km
St Leo Catholic School
Elementary: Catholic
1.52 km
Second Street Junior Middle School
Elementary: Public
0.43 km
John English Junior Middle School
Elementary: Public
1.36 km
Etobicoke Year Round Alternative Centre
Secondary: Public
5.17 km
Lakeshore Collegiate Institute
Secondary: Public
1.20 km
Etobicoke School of the Arts
Secondary: Public
3.21 km
Etobicoke Collegiate Institute
Secondary: Public
5.54 km
Father John Redmond Catholic Secondary School
Secondary: Catholic
1.27 km
Bishop Allen Academy Catholic Secondary School
Secondary: Catholic
3.56 km
-
Colonel Samuel Smith Park
3131 Lake Shore Blvd W (at Colonel Samuel Smith Park Dr.), Toronto ON M8V 1L4 0.98km -
Humber Bay Park West
100 Humber Bay Park Rd W, Toronto ON 2.58km -
Humber Bay Promenade Park
2195 Lake Shore Blvd W (SW of Park Lawn Rd), Etobicoke ON 2.63km
-
TD Bank Financial Group
1315 the Queensway (Kipling), Etobicoke ON M8Z 1S8 2.75km -
RBC Royal Bank
1000 the Queensway, Etobicoke ON M8Z 1P7 3.17km -
TD Bank Financial Group
1048 Islington Ave, Etobicoke ON M8Z 6A4 3.74km




